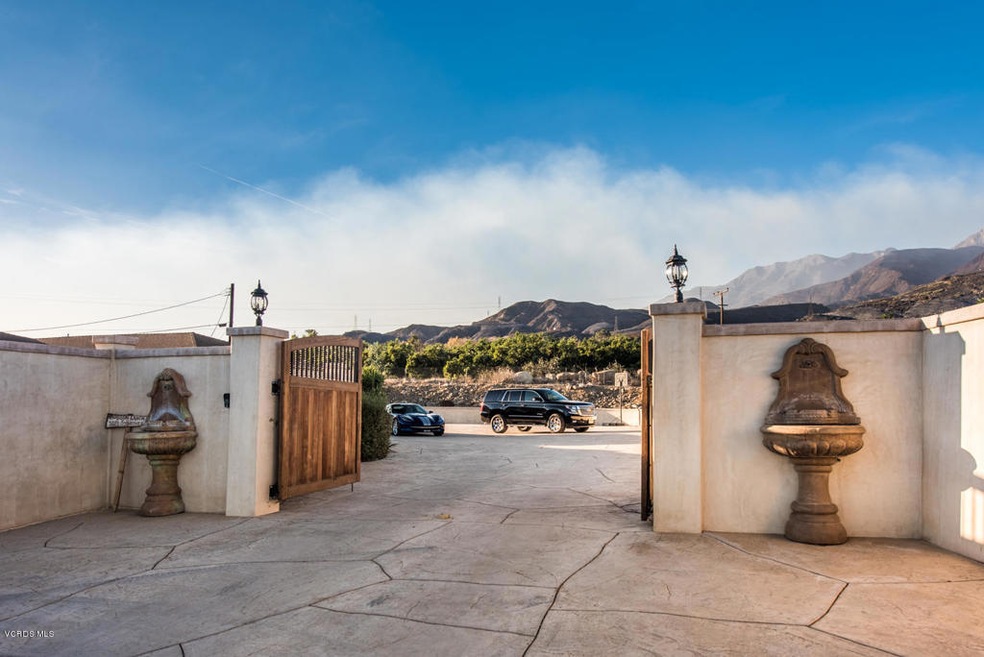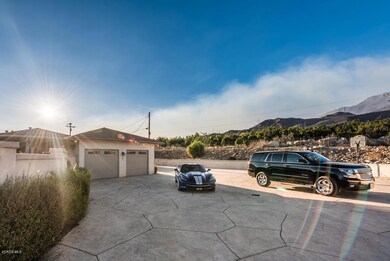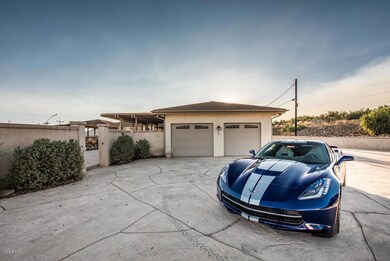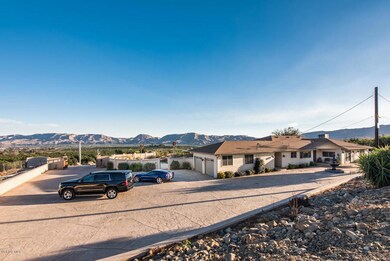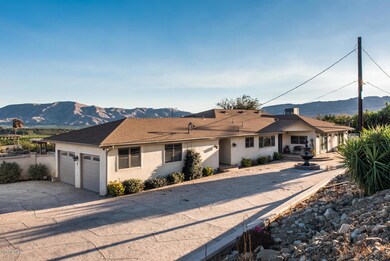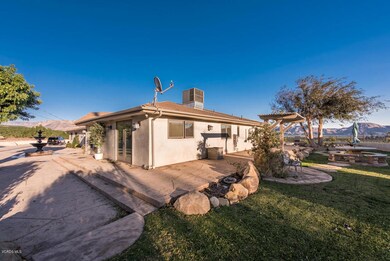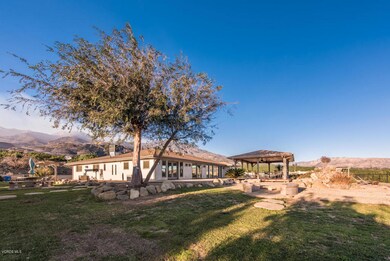
3481 Sycamore Rd Fillmore, CA 93015
Estimated Value: $878,000 - $2,119,000
Highlights
- Horse Property
- Heated In Ground Pool
- Deck
- Koi Pond
- Panoramic View
- Secluded Lot
About This Home
As of July 2018Villa di Valencia, one of Fillmores elite ranch properties Where do we even begin, a HOUSE with a CAVE! This 4 bed, 3 bath, 3,000 sq. ft. Villa offers a little bit of everything for everyone. Located only 20 minutes from Ventura Beach, and 55 minutes from Downtown LA, this estate is a move-in ready retreat that leaves nothing to be desired. It was custom built in 1967 by a prominent local family on land that has been passed down through the generations by one of the Heritage Valleys founding families. This spectacular property was Completely renovated top to bottom, inside and out in 2008.Unwind after a long day and enjoy the breathtaking views of the surrounding mountains and valley, smell the sweetness of the orange blossoms, enjoy the koi pond and waterfall on your outdoor covered living/dining area or lounge by the pool around the outdoor kitchen featuring custom tile work, refrigerator, kegerator, a large propane gas grill and cooktop with dual bar area for plenty of seating. Take a dip on both warm and cool nights with your oversized Pebble Tec propane heated pool featuring a Spa, and 2 separate waterfall features. Inside, enjoy the expansive layout tastefully adorned with travertine flooring throughout the main part of the home, carpet in the bedrooms, dusk to dawn floor lighting in the hallways, and Pella Designer Series Windows, Sliders, and French Doors with custom in-window blinds. For the music lover you'll enjoy an in ceiling, remote controlled sound system built-into the Family Room, Dining Room, Master Bedroom, and Library. Yes, there is a Library for the book enthusiast who wants to sit back, relax and lose themselves in a good read while warming up next to the remote-control fireplace. What pairs perfectly with a good book? Wine of course! With the ability to hold up to 1,000 bottles of wine the Villa features a subterranean Cave that can be used as a Wine Cellar, Card Room, or use your own wild imagination ... custom rock walls, long winding en
Last Agent to Sell the Property
Diamond Realty License #01483023 Listed on: 12/15/2017
Home Details
Home Type
- Single Family
Est. Annual Taxes
- $2,774
Year Built
- Built in 1967 | Remodeled
Lot Details
- 1 Acre Lot
- Property fronts a private road
- Rural Setting
- Masonry wall
- Chain Link Fence
- Livestock Fence
- Secluded Lot
- Sprinkler System
- Private Yard
- Lawn
- Back Yard
- Property is zoned AE
Parking
- 2 Car Garage
- Parking Available
- Two Garage Doors
- Garage Door Opener
- Auto Driveway Gate
- Guest Parking
Property Views
- Panoramic
- City Lights
- Mountain
- Hills
- Valley
Home Design
- Turnkey
- Raised Foundation
- Composition Roof
- Stucco
Interior Spaces
- 3,034 Sq Ft Home
- 1-Story Property
- Tray Ceiling
- Cathedral Ceiling
- Ceiling Fan
- Decorative Fireplace
- Propane Fireplace
- Double Pane Windows
- French Doors
- Sliding Doors
- Formal Entry
- Family Room with Fireplace
- Family Room Off Kitchen
- Living Room with Fireplace
- Dining Room
- Carpet
- Laundry Room
Kitchen
- Open to Family Room
- Gas Oven
- Gas Cooktop
- Microwave
- Dishwasher
- Kitchen Island
- Granite Countertops
- Trash Compactor
- Disposal
Bedrooms and Bathrooms
- 4 Bedrooms
- Remodeled Bathroom
- Granite Bathroom Countertops
- Low Flow Shower
Home Security
- Security Lights
- Carbon Monoxide Detectors
Pool
- Heated In Ground Pool
- Heated Spa
- In Ground Spa
- Waterfall Pool Feature
Outdoor Features
- Horse Property
- Deck
- Covered patio or porch
- Koi Pond
- Outdoor Grill
Farming
- Agricultural
Utilities
- Central Heating and Cooling System
- Heating System Uses Propane
- Private Water Source
- Tankless Water Heater
- Satellite Dish
Listing and Financial Details
- Assessor Parcel Number 0410160210
Community Details
Overview
- No Home Owners Association
- Fillmore: Other 0055 Subdivision
Amenities
- Laundry Facilities
Ownership History
Purchase Details
Home Financials for this Owner
Home Financials are based on the most recent Mortgage that was taken out on this home.Purchase Details
Home Financials for this Owner
Home Financials are based on the most recent Mortgage that was taken out on this home.Purchase Details
Home Financials for this Owner
Home Financials are based on the most recent Mortgage that was taken out on this home.Purchase Details
Purchase Details
Similar Home in Fillmore, CA
Home Values in the Area
Average Home Value in this Area
Purchase History
| Date | Buyer | Sale Price | Title Company |
|---|---|---|---|
| Gage John C | -- | None Available | |
| Gage John C | $1,315,000 | First American Title Co | |
| Hobson Jeffrey S | -- | Fidelity National Title | |
| Hobson Jeffrey S | -- | None Available | |
| Hobson Kathleen C | -- | None Available | |
| Hobson Kathleen C | -- | -- |
Mortgage History
| Date | Status | Borrower | Loan Amount |
|---|---|---|---|
| Open | Gage John C | $500,000 | |
| Closed | Gage John C | $600,000 | |
| Previous Owner | Hobson Jeffrey S | $100,000 | |
| Previous Owner | Hobson Jeffrey S | $417,000 | |
| Previous Owner | Hobson Jeffrey S | $129,000 | |
| Previous Owner | Hobson Jeff S | $250,000 |
Property History
| Date | Event | Price | Change | Sq Ft Price |
|---|---|---|---|---|
| 07/19/2018 07/19/18 | Sold | $1,315,000 | -6.0% | $433 / Sq Ft |
| 06/29/2018 06/29/18 | Pending | -- | -- | -- |
| 12/15/2017 12/15/17 | For Sale | $1,399,000 | -- | $461 / Sq Ft |
Tax History Compared to Growth
Tax History
| Year | Tax Paid | Tax Assessment Tax Assessment Total Assessment is a certain percentage of the fair market value that is determined by local assessors to be the total taxable value of land and additions on the property. | Land | Improvement |
|---|---|---|---|---|
| 2024 | $2,774 | $250,661 | $90,135 | $160,526 |
| 2023 | $2,736 | $245,747 | $88,368 | $157,379 |
| 2022 | $2,528 | $240,929 | $86,635 | $154,294 |
| 2021 | $2,872 | $236,205 | $84,936 | $151,269 |
| 2020 | $2,664 | $233,785 | $84,066 | $149,719 |
| 2019 | $2,670 | $229,202 | $82,418 | $146,784 |
| 2018 | $1,969 | $169,826 | $20,432 | $149,394 |
| 2017 | $1,979 | $166,497 | $20,032 | $146,465 |
| 2016 | $1,832 | $163,234 | $19,640 | $143,594 |
| 2015 | $1,780 | $160,784 | $19,346 | $141,438 |
| 2014 | $1,794 | $157,636 | $18,968 | $138,668 |
Agents Affiliated with this Home
-
Theresa Robledo

Seller's Agent in 2018
Theresa Robledo
Diamond Realty
(805) 625-4450
93 Total Sales
-
henry robledo

Seller Co-Listing Agent in 2018
henry robledo
Diamond Realty
(805) 625-4451
65 Total Sales
Map
Source: Ventura County Regional Data Share
MLS Number: V0-217014564
APN: 041-0-160-210
- 946 Oak Ave
- 1173 Cliff Ave
- 2107 Los Angeles Ave
- 320 D St
- 1203 S Sespe St
- 1144 Oriole Cir
- 730 W Ventura St
- 300 C St
- 1028 Meadowlark Dr
- 937 5th St
- 62 Rio Grande St
- 461 Old Telegraph Rd
- 803 Sespe Ave
- 734 Balden Ln
- 1526 Grand Ave
- 1407 Goodenough Rd
- 648 Maple Ct
- 578 Apricot Ln
- 835 Woodgrove Rd
- 335 Grapefruit Ln
