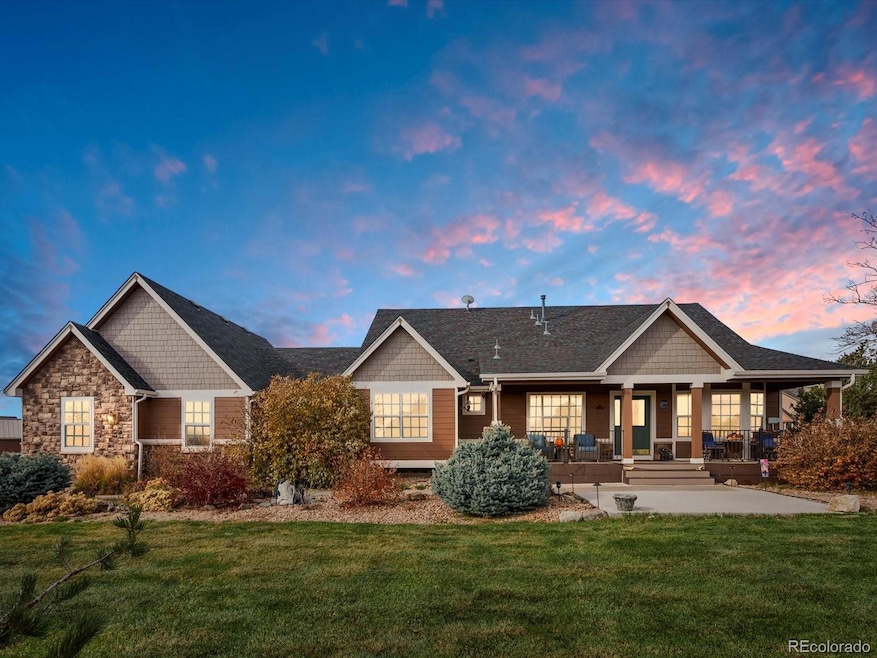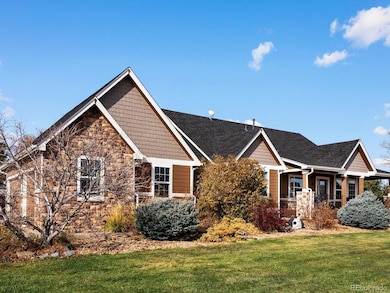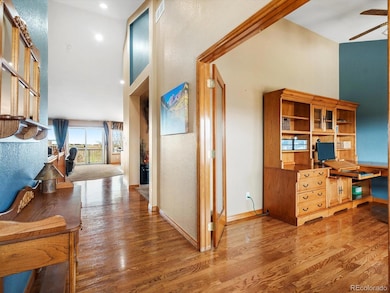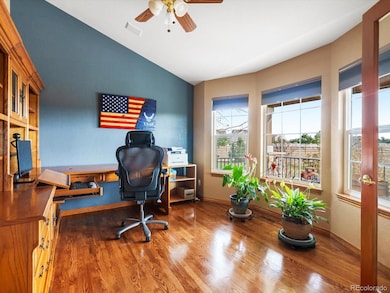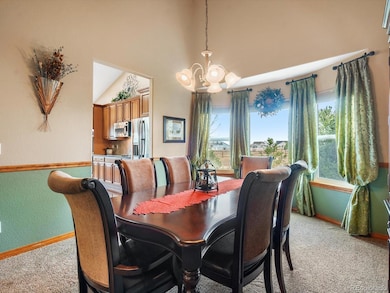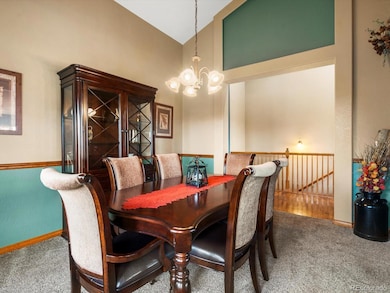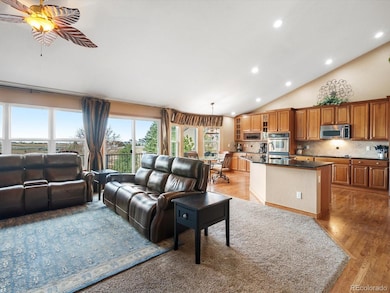34827 E 7th Ave Watkins, CO 80137
Estimated payment $6,033/month
Highlights
- Spa
- Open Floorplan
- Mountain View
- Primary Bedroom Suite
- Aspen Trees
- Deck
About This Home
There’s a calming quality to this home the moment you arrive. Set on more than two acres with open views and a sizable detached building built to handle vehicles, equipment, and serious projects, this property in Watkins Farm offers a welcoming sense of space and purpose. The living room centers around a gas fireplace and opens to the west facing deck. The kitchen sits at the heart of the home with cherry cabinets, granite counters, double ovens, and a central island, while a bright breakfast nook offers an easy spot for everyday meals. A separate dining room connects directly to the kitchen. Three bedrooms sit on the main level. The primary suite includes a 5-piece bathroom with a soaking tub and a walk in closet. The two additional bedrooms both feature vaulted ceilings. Downstairs, the finished walkout basement extends the home’s livability with a large great room, a kitchenette, a game room area, a private bedroom, and a 3/4 bath. The attached three car garage gives you convenient daily parking. Just beyond the home, the 1,500 square foot outbuilding expands what this property can support. Climate controlled and fully powered with 220V service, it’s designed for vehicles, equipment, hands-on work, or pursuits that require real space. A private well supports both household needs and irrigation. Outdoors, the property feels like a place you can spend time. The upper deck takes in open views, while the walkout basement leads to a concrete patio beneath it. A hot tub sits just off the patio, and more than two acres surround these spaces with mature trees and raised garden beds with drip irrigation. Watkins Farm offers the ease of acreage living with the benefit of being close to everyday necessities. Nearby routes connect you to Buckley SFB, Anschutz Medical Campus, DIA, and shopping and dining options. Homes that combine land, thoughtful design, and versatile indoor and outdoor spaces are rare. Schedule your tour and experience what makes this property stand out.
Listing Agent
Real Broker, LLC DBA Real Brokerage Phone: 720-740-1058 Listed on: 11/20/2025

Co-Listing Agent
Real Broker, LLC DBA Real Brokerage Phone: 720-740-1058 License #100092161
Home Details
Home Type
- Single Family
Est. Annual Taxes
- $4,292
Year Built
- Built in 2004
Lot Details
- 2.41 Acre Lot
- Dog Run
- Property is Fully Fenced
- Landscaped
- Planted Vegetation
- Natural State Vegetation
- Secluded Lot
- Corner Lot
- Level Lot
- Front and Back Yard Sprinklers
- Irrigation
- Aspen Trees
- Pine Trees
- Many Trees
- Private Yard
- Garden
- Grass Covered Lot
HOA Fees
- $30 Monthly HOA Fees
Parking
- 7 Car Attached Garage
- Heated Garage
- Insulated Garage
- Lighted Parking
- Exterior Access Door
Home Design
- Shingle Roof
- Wood Siding
- Cement Siding
- Stone Siding
- Concrete Perimeter Foundation
Interior Spaces
- 1-Story Property
- Open Floorplan
- Wet Bar
- Vaulted Ceiling
- Ceiling Fan
- Gas Fireplace
- Double Pane Windows
- Window Treatments
- Bay Window
- Entrance Foyer
- Smart Doorbell
- Great Room
- Living Room with Fireplace
- Dining Room
- Home Office
- Game Room
- Utility Room
- Laundry Room
- Mountain Views
Kitchen
- Breakfast Area or Nook
- Eat-In Kitchen
- Breakfast Bar
- Double Oven
- Cooktop
- Microwave
- Freezer
- Dishwasher
- Wine Cooler
- Kitchen Island
- Granite Countertops
- Disposal
Flooring
- Wood
- Carpet
- Tile
Bedrooms and Bathrooms
- 4 Bedrooms | 3 Main Level Bedrooms
- Primary Bedroom Suite
- En-Suite Bathroom
- Walk-In Closet
- Soaking Tub
Basement
- Walk-Out Basement
- Basement Fills Entire Space Under The House
- Exterior Basement Entry
- 1 Bedroom in Basement
Home Security
- Home Security System
- Carbon Monoxide Detectors
- Fire and Smoke Detector
Outdoor Features
- Spa
- Deck
- Covered Patio or Porch
- Exterior Lighting
- Rain Gutters
Schools
- Bennett Elementary And Middle School
- Bennett High School
Utilities
- Forced Air Heating and Cooling System
- Humidifier
- 220 Volts
- 220 Volts in Garage
- Natural Gas Connected
- Well
- Gas Water Heater
- Water Purifier
- Water Softener
- Septic Tank
- High Speed Internet
- Phone Available
Additional Features
- Smoke Free Home
- Crops
Community Details
- Watkins Farms Homeowners Association, Inc Association, Phone Number (303) 459-4919
- Watkins Farm Subdivision
- Greenbelt
Listing and Financial Details
- Exclusions: Seller Personal Property, Washer, Dryer, Freezer (in Attached Garage).
- Assessor Parcel Number 034275835
Map
Tax History
| Year | Tax Paid | Tax Assessment Tax Assessment Total Assessment is a certain percentage of the fair market value that is determined by local assessors to be the total taxable value of land and additions on the property. | Land | Improvement |
|---|---|---|---|---|
| 2025 | $3,842 | $57,606 | -- | -- |
| 2024 | $3,973 | $63,918 | -- | -- |
| 2023 | $3,973 | $63,918 | $0 | $0 |
| 2022 | $3,050 | $48,434 | $0 | $0 |
| 2021 | $3,047 | $48,434 | $0 | $0 |
| 2020 | $2,868 | $47,505 | $0 | $0 |
| 2019 | $2,965 | $47,505 | $0 | $0 |
| 2018 | $3,311 | $46,469 | $0 | $0 |
| 2017 | $3,279 | $46,469 | $0 | $0 |
| 2016 | $2,935 | $43,016 | $0 | $0 |
| 2015 | $2,910 | $43,016 | $0 | $0 |
| 2014 | -- | $28,170 | $0 | $0 |
| 2013 | -- | $22,030 | $0 | $0 |
Property History
| Date | Event | Price | List to Sale | Price per Sq Ft |
|---|---|---|---|---|
| 01/21/2026 01/21/26 | Price Changed | $1,099,000 | -2.3% | $262 / Sq Ft |
| 11/20/2025 11/20/25 | For Sale | $1,125,000 | -- | $268 / Sq Ft |
Purchase History
| Date | Type | Sale Price | Title Company |
|---|---|---|---|
| Special Warranty Deed | $450,342 | Land Title Guarantee Company |
Mortgage History
| Date | Status | Loan Amount | Loan Type |
|---|---|---|---|
| Open | $360,000 | Purchase Money Mortgage | |
| Closed | $90,000 | No Value Available |
Source: REcolorado®
MLS Number: 5279896
APN: 1979-05-3-04-006
- 937 Snow Lake Ct
- 0 Tbd East 12 Place
- 35055 E Mississippi Ave
- 35878 E Mississippi Ave
- 1335 S Kio St
- 0 Manila Rd Unit REC6876164
- 36450 E Florida Ave
- 1614 N Manila Rd
- 0 S Manila Unit REC7484159
- 0 S Manila Unit 25884488
- 0 1979-00-0-00-163 Unit 5 REC4553121
- 812 N Deer Park St
- 799 N Deer Park St
- 811 N Deer Park St
- 28778 E 6th Place
- 28778 6th Place
- 798 N Clubview St
- 810 N Clubview St
- 830 N Clubview St
- 840 N Clubview St
- 1050 S Manila Rd
- 713 N Carrie St
- 36 N Uriah St
- 110 S Trussville St
- 22 N Trussville St
- 247 S Old Hammer St
- 26177 E Byers Place
- 25562 E 5th Place
- 555 N Kewaunee Way
- 481 N Jackson Gap Way
- 3383 N Irvington St
- 23594 E 2nd Place
- 23624 E 2nd Place
- 23614 E 5th Place
- 23621 E 2nd Place
- 23673 E 3rd Place
- 23658 E 5th Ave
- 23663 E 3rd Place
- 23638 E 5th Ave
- 23553 E 3rd Place
Ask me questions while you tour the home.
