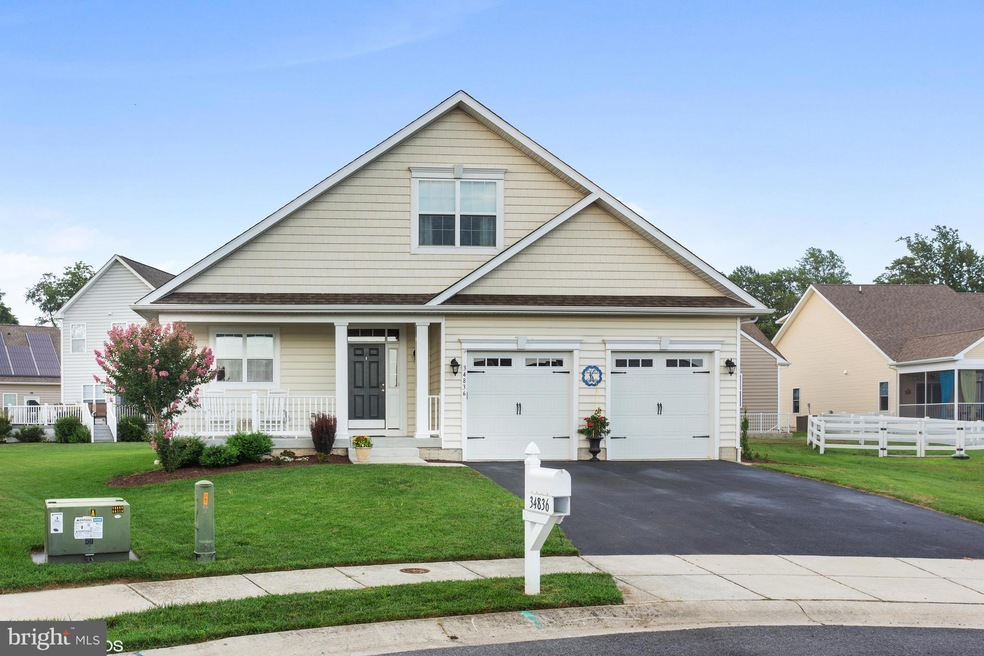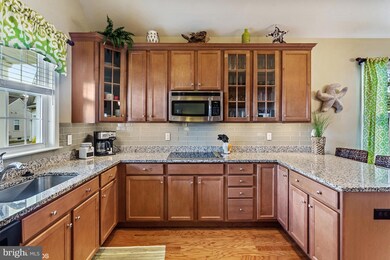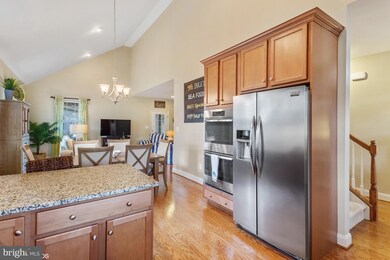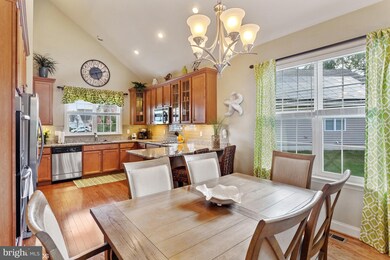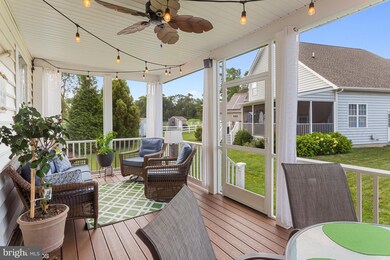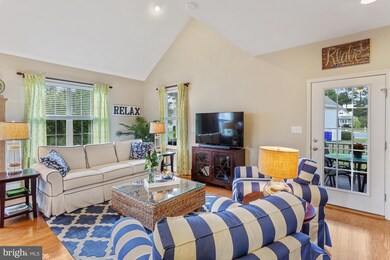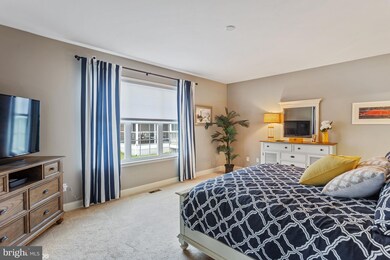
34836 Mute Swan Ln Rehoboth Beach, DE 19971
Highlights
- Fitness Center
- Clubhouse
- Vaulted Ceiling
- Love Creek Elementary School Rated A
- Coastal Architecture
- Wood Flooring
About This Home
As of September 2019Welcome to 34836 Mute Swan Lane in popular Summercrest. Whether you are looking for a 2nd home at the beach or your year-round home, this home checks all the boxes today's coastal buyers are looking for. With its cul-de-sac location & only 4 years new, you will think you walked into the community model home. Let's start with the inviting open concept floor plan where the upgraded Kitchen flows into the main living space. Bright & airy, this Kitchen features tons of counter space, stainless steel appliances, granite counter tops, double oven & subway tile back splash. The large first floor Master Bedroom Suite makes living easy & allows for privacy if you have guests visiting for the weekend. Upstairs features two large Bedrooms, a full Bath & Loft space. The Loft is a great place to play games, watch TV or break out the puzzles on a rainy day. Outside Living is important in a Coastal home and this one has it! Whether its morning coffee or an evening orange crush, the Screened-In Porch is the perfect spot to enjoy the beverage of your choice. And speaking of outside, a Coastal home isn't complete without an Outside Shower to wash away the sand from the day's beach activities. Additional features include a Full Basement, (rough-in is already included for that future 3rd Bathroom) & this home has ALREADY been converted to natural gas from propane so the savings on your energy bills begin immediately. Community amenities include Outdoor Pool, Tennis Courts & Clubhouse. Minutes to Lewes and Rehoboth Beaches, restaurants, shopping and all the best the area has to offer, this home truly has it all!
Last Agent to Sell the Property
Patterson-Schwartz-Rehoboth License #RS288514 Listed on: 07/18/2019

Home Details
Home Type
- Single Family
Est. Annual Taxes
- $1,227
Year Built
- Built in 2015
Lot Details
- 4,280 Sq Ft Lot
- Lot Dimensions are 40 x 107
- Cul-De-Sac
- Sprinkler System
- Property is in very good condition
- Property is zoned MR MEDIUM RESIDENTIAL
HOA Fees
- $100 Monthly HOA Fees
Parking
- 2 Car Direct Access Garage
- Front Facing Garage
- Garage Door Opener
- Driveway
- Off-Street Parking
Home Design
- Coastal Architecture
- Contemporary Architecture
- Architectural Shingle Roof
- Vinyl Siding
- Rough-In Plumbing
Interior Spaces
- 2,000 Sq Ft Home
- Property has 2 Levels
- Vaulted Ceiling
- Ceiling Fan
- Recessed Lighting
- Great Room
- Family Room Off Kitchen
- Combination Kitchen and Dining Room
- Loft
- Screened Porch
- Basement Fills Entire Space Under The House
- Laundry on main level
Kitchen
- Eat-In Kitchen
- Built-In Double Oven
- Cooktop
- Built-In Microwave
- Dishwasher
- Upgraded Countertops
- Disposal
Flooring
- Wood
- Carpet
Bedrooms and Bathrooms
- En-Suite Primary Bedroom
- Walk-In Closet
- Walk-in Shower
Outdoor Features
- Outdoor Shower
- Screened Patio
Utilities
- Central Heating and Cooling System
- 200+ Amp Service
- Water Heater
Listing and Financial Details
- Assessor Parcel Number 334-12.00-798.00
Community Details
Overview
- Association fees include pool(s), snow removal
- Hps Management HOA, Phone Number (302) 227-7878
- Summercrest Subdivision
Amenities
- Clubhouse
Recreation
- Tennis Courts
- Fitness Center
- Community Pool
Ownership History
Purchase Details
Home Financials for this Owner
Home Financials are based on the most recent Mortgage that was taken out on this home.Purchase Details
Home Financials for this Owner
Home Financials are based on the most recent Mortgage that was taken out on this home.Purchase Details
Similar Homes in Rehoboth Beach, DE
Home Values in the Area
Average Home Value in this Area
Purchase History
| Date | Type | Sale Price | Title Company |
|---|---|---|---|
| Deed | $380,000 | -- | |
| Interfamily Deed Transfer | $329,900 | -- | |
| Deed | -- | -- |
Mortgage History
| Date | Status | Loan Amount | Loan Type |
|---|---|---|---|
| Open | $80,000 | Credit Line Revolving | |
| Open | $345,000 | Stand Alone Refi Refinance Of Original Loan | |
| Closed | $342,000 | New Conventional |
Property History
| Date | Event | Price | Change | Sq Ft Price |
|---|---|---|---|---|
| 09/26/2019 09/26/19 | Sold | $380,000 | 0.0% | $190 / Sq Ft |
| 07/26/2019 07/26/19 | Pending | -- | -- | -- |
| 07/18/2019 07/18/19 | For Sale | $379,900 | +15.2% | $190 / Sq Ft |
| 03/26/2015 03/26/15 | Sold | $329,900 | 0.0% | -- |
| 01/07/2015 01/07/15 | Pending | -- | -- | -- |
| 12/28/2014 12/28/14 | For Sale | $329,900 | -- | -- |
Tax History Compared to Growth
Tax History
| Year | Tax Paid | Tax Assessment Tax Assessment Total Assessment is a certain percentage of the fair market value that is determined by local assessors to be the total taxable value of land and additions on the property. | Land | Improvement |
|---|---|---|---|---|
| 2024 | $1,378 | $27,950 | $3,250 | $24,700 |
| 2023 | $1,376 | $27,950 | $3,250 | $24,700 |
| 2022 | $1,328 | $27,950 | $3,250 | $24,700 |
| 2021 | $1,316 | $27,950 | $3,250 | $24,700 |
| 2020 | $1,312 | $27,950 | $3,250 | $24,700 |
| 2019 | $1,314 | $27,950 | $3,250 | $24,700 |
| 2018 | $1,227 | $27,950 | $0 | $0 |
| 2017 | $1,175 | $27,950 | $0 | $0 |
| 2016 | $1,116 | $27,950 | $0 | $0 |
| 2015 | $1,067 | $27,950 | $0 | $0 |
| 2014 | $123 | $3,250 | $0 | $0 |
Agents Affiliated with this Home
-

Seller's Agent in 2019
Juli Giles
Patterson Schwartz
(302) 547-6986
3 in this area
3 Total Sales
-

Buyer's Agent in 2019
DEBBIE REED
RE/MAX
(302) 227-3818
286 in this area
864 Total Sales
-

Buyer Co-Listing Agent in 2019
CARRIE HELLENS
RE/MAX
(302) 381-4141
22 in this area
97 Total Sales
-

Seller's Agent in 2015
GREGORY GOLDMAN
Coldwell Banker Realty
(302) 581-9811
5 Total Sales
-
D
Buyer's Agent in 2015
Donna Girod
The Lisa Mathena Group, Inc.
2 in this area
47 Total Sales
Map
Source: Bright MLS
MLS Number: DESU144484
APN: 334-12.00-798.00
- 34824 Mute Swan Ln
- 34887 White Shell Ct Unit 4704D
- 34863 White Shell Ct
- 18934 Shore Pointe Ct Unit 2901A
- 34795 Mute Swan Ln
- 34686 Refuge Cove Unit 1201E
- 12 Vassar Dr
- 34885 Collins Ave
- 34877 Collins Ave
- 34486 Michelle Dr
- 18888 Bethpage Dr Unit 1B
- 38 Radcliffe Dr
- 18815 Bethpage Dr
- 18726 Ryan Ct
- 19261 American Holly Rd Unit 65
- 19249 American Holly Rd Unit 68
- 35510 Copper Dr S Unit 63B
- 22014 Beech Tree Ln Unit 49
- 35473 Mercury Dr Unit 41A
- 7 Colonial Ln
