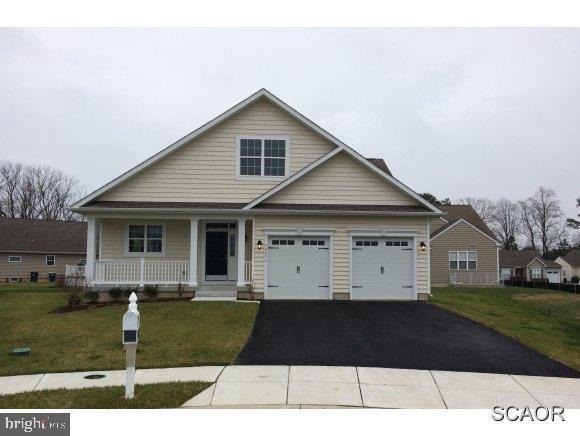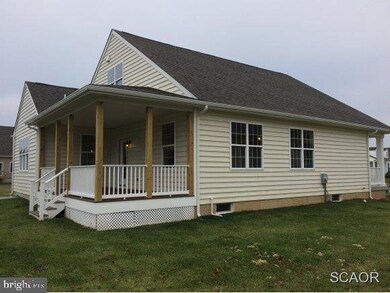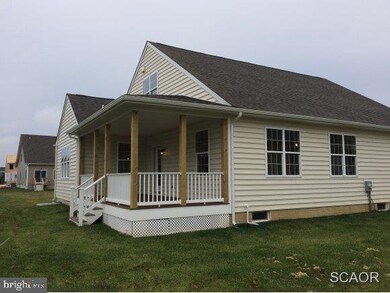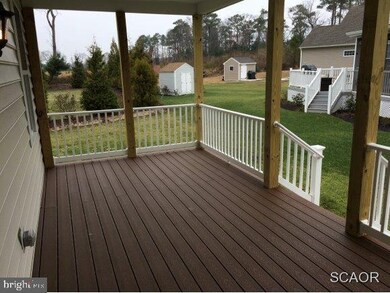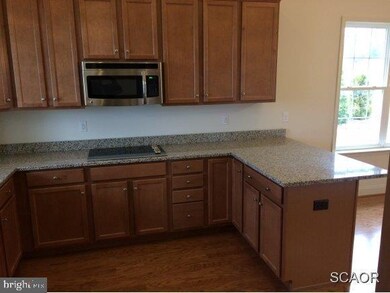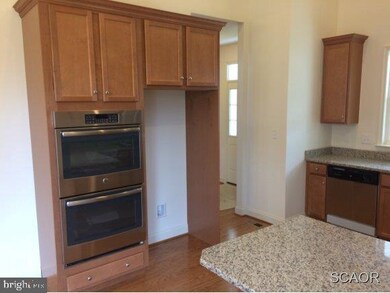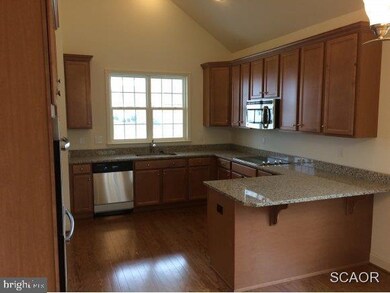
34836 Mute Swan Ln Rehoboth Beach, DE 19971
Highlights
- Fitness Center
- Newly Remodeled
- Deck
- Love Creek Elementary School Rated A
- Coastal Architecture
- Wood Flooring
About This Home
As of September 2019New construction ready now! Don't wait as this home will not last. Upgrades galore at an amazing price. Granite Countertops, hardwood floors, gourmet kitchen, full basement, covered deck and much more.
Last Agent to Sell the Property
Coldwell Banker Realty License #37107 Listed on: 12/28/2014

Property Details
Home Type
- Condominium
Est. Annual Taxes
- $1,378
Year Built
- Built in 2014 | Newly Remodeled
Lot Details
- Cul-De-Sac
- Cleared Lot
Home Design
- Coastal Architecture
- Architectural Shingle Roof
- Vinyl Siding
- Concrete Perimeter Foundation
- Stick Built Home
Interior Spaces
- Property has 2 Levels
- Insulated Windows
- Window Screens
- Living Room
- Combination Kitchen and Dining Room
- Loft
- Attic
Kitchen
- Breakfast Area or Nook
- Eat-In Kitchen
- Built-In Self-Cleaning Double Oven
- Six Burner Stove
- Cooktop
- Microwave
- Dishwasher
- Disposal
Flooring
- Wood
- Carpet
- Tile or Brick
- Vinyl
Bedrooms and Bathrooms
- 3 Bedrooms
- Main Floor Bedroom
- En-Suite Primary Bedroom
Laundry
- Electric Dryer
- Washer
Basement
- Basement Fills Entire Space Under The House
- Sump Pump
Parking
- Attached Garage
- Assigned Parking
Outdoor Features
- Deck
Utilities
- Zoned Cooling
- Cooling System Utilizes Bottled Gas
- Heating System Uses Propane
- Vented Exhaust Fan
- Propane Water Heater
Listing and Financial Details
- Assessor Parcel Number 334-12.00-798.00
Community Details
Overview
- No Home Owners Association
- Low-Rise Condominium
- Summercrest Subdivision
Amenities
- Community Center
Recreation
- Tennis Courts
- Fitness Center
- Community Pool
Ownership History
Purchase Details
Home Financials for this Owner
Home Financials are based on the most recent Mortgage that was taken out on this home.Purchase Details
Home Financials for this Owner
Home Financials are based on the most recent Mortgage that was taken out on this home.Purchase Details
Similar Homes in Rehoboth Beach, DE
Home Values in the Area
Average Home Value in this Area
Purchase History
| Date | Type | Sale Price | Title Company |
|---|---|---|---|
| Deed | $380,000 | -- | |
| Interfamily Deed Transfer | $329,900 | -- | |
| Deed | -- | -- |
Mortgage History
| Date | Status | Loan Amount | Loan Type |
|---|---|---|---|
| Open | $80,000 | Credit Line Revolving | |
| Open | $345,000 | Stand Alone Refi Refinance Of Original Loan | |
| Closed | $342,000 | New Conventional |
Property History
| Date | Event | Price | Change | Sq Ft Price |
|---|---|---|---|---|
| 09/26/2019 09/26/19 | Sold | $380,000 | 0.0% | $190 / Sq Ft |
| 07/26/2019 07/26/19 | Pending | -- | -- | -- |
| 07/18/2019 07/18/19 | For Sale | $379,900 | +15.2% | $190 / Sq Ft |
| 03/26/2015 03/26/15 | Sold | $329,900 | 0.0% | -- |
| 01/07/2015 01/07/15 | Pending | -- | -- | -- |
| 12/28/2014 12/28/14 | For Sale | $329,900 | -- | -- |
Tax History Compared to Growth
Tax History
| Year | Tax Paid | Tax Assessment Tax Assessment Total Assessment is a certain percentage of the fair market value that is determined by local assessors to be the total taxable value of land and additions on the property. | Land | Improvement |
|---|---|---|---|---|
| 2024 | $1,378 | $27,950 | $3,250 | $24,700 |
| 2023 | $1,376 | $27,950 | $3,250 | $24,700 |
| 2022 | $1,328 | $27,950 | $3,250 | $24,700 |
| 2021 | $1,316 | $27,950 | $3,250 | $24,700 |
| 2020 | $1,312 | $27,950 | $3,250 | $24,700 |
| 2019 | $1,314 | $27,950 | $3,250 | $24,700 |
| 2018 | $1,227 | $27,950 | $0 | $0 |
| 2017 | $1,175 | $27,950 | $0 | $0 |
| 2016 | $1,116 | $27,950 | $0 | $0 |
| 2015 | $1,067 | $27,950 | $0 | $0 |
| 2014 | $123 | $3,250 | $0 | $0 |
Agents Affiliated with this Home
-
Juli Giles

Seller's Agent in 2019
Juli Giles
Patterson Schwartz
(302) 547-6986
3 in this area
3 Total Sales
-
DEBBIE REED

Buyer's Agent in 2019
DEBBIE REED
RE/MAX
(302) 227-3818
296 in this area
887 Total Sales
-
CARRIE HELLENS

Buyer Co-Listing Agent in 2019
CARRIE HELLENS
RE/MAX
(302) 381-4141
22 in this area
95 Total Sales
-
GREGORY GOLDMAN

Seller's Agent in 2015
GREGORY GOLDMAN
Coldwell Banker Realty
(302) 581-9811
4 Total Sales
-
Donna Girod
D
Buyer's Agent in 2015
Donna Girod
The Lisa Mathena Group, Inc.
2 in this area
44 Total Sales
Map
Source: Bright MLS
MLS Number: 1001504816
APN: 334-12.00-798.00
- 34824 Mute Swan Ln
- 34887 White Shell Ct Unit 4704D
- 34863 White Shell Ct
- 34795 Mute Swan Ln
- 18936 Shore Pointe Ct Unit 2801
- 34885 Collins Ave
- 34877 Collins Ave
- 18877 Forgotten Harbor Ct Unit 804H
- 17 Tulane Dr
- 34486 Michelle Dr
- 21 Collins Ave Unit 1B
- 18880 Forgotten Harbor Ct Unit 402F
- 24 Tulane Dr
- 18888 Bethpage Dr Unit 1B
- 38 Radcliffe Dr
- 19261 American Holly Rd Unit 65
- 35510 Copper Dr S Unit 63B
- 18728 Ryan Ct
- 19249 American Holly Rd Unit 68
- 18726 Ryan Ct
