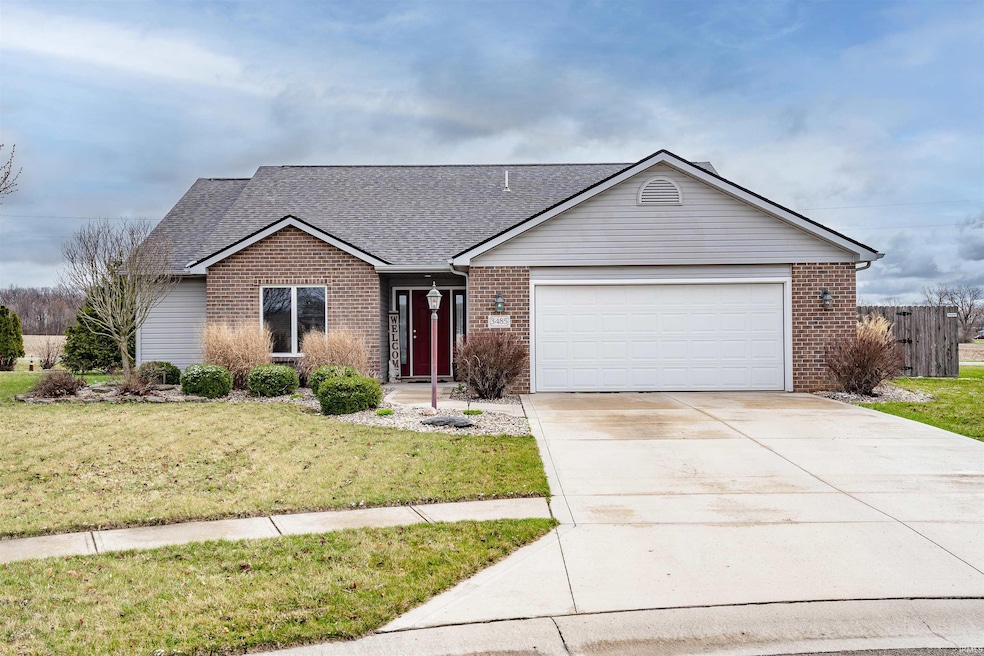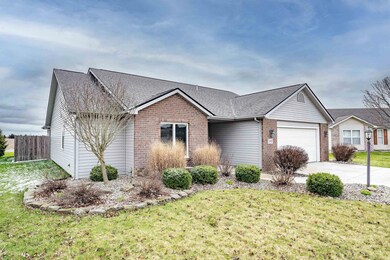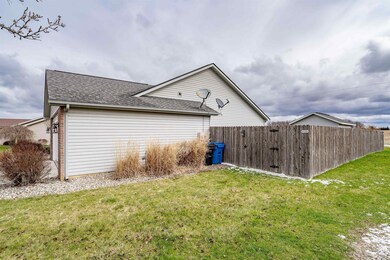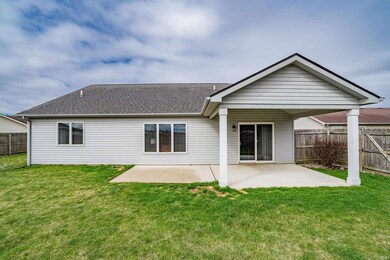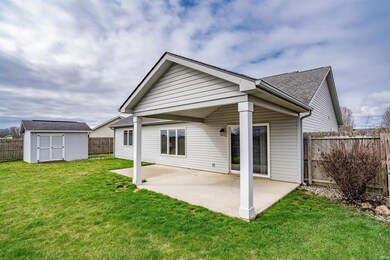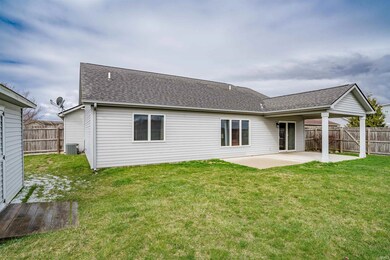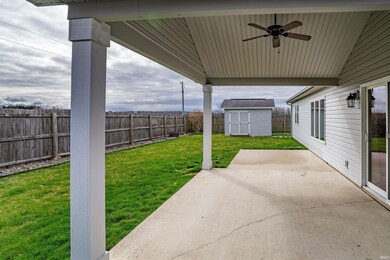
3485 E Sherman St Columbia City, IN 46725
Estimated Value: $239,000 - $256,464
Highlights
- Primary Bedroom Suite
- Traditional Architecture
- Cathedral Ceiling
- Open Floorplan
- Backs to Open Ground
- Covered patio or porch
About This Home
As of June 2024Welcome home to this beautiful split bedroom ranch boasting a large, fenced back yard & oversized partially covered patio ideal for enjoying the spring weather! Located in the Lincoln Pointe subdivision at eastern edge of Columbia City & nestled on a quiet & peaceful cul de sac — this move-in ready, 3 bed, 2 full bath home is sure to charm from the moment you arrive! Built in 2011, it has been well maintained from outside in with numerous upgrades & over 1,400 sq ft in the open concept floor plan. Classic yet attractive exterior is mix of brick & vinyl with detailed landscaping & attached 2 car garage which includes pull down stairs to attic for bonus storage in addition to ample storage throughout. Inviting covered front entry with twin sidelights allows plenty of natural light into the foyer where you’ll immediately notice the lovely hardwood floors & general overall welcoming atmosphere complemented by the crisp white trim & neutral color palette — the perfect backdrop to your own personal style! Head on back to the impressive great room with soaring cathedral ceiling & soothing backyard views. Living is open to kitchen/dining with a partial half wall connected to the wrap around breakfast bar great for quick bites. Bright & cheery kitchen has everything you need with abundant custom Grabill cabinets & soft close drawers as well as a pantry. Cozy dining nook in front of sliding glass doors to walk out patio means mealtime accompanied by nature views. Generous primary bedroom features a huge walk-in closet, en suite bath with tub/shower combo & linen closet. Remaining 2 bedrooms are both comfortably sized (one has a walk-in closet) & tucked away at the front of the house off foyer next to the main shared bath also with tub/shower. Laundry with utility sink & shelving is next to garage entry. Truly your own private oasis, the backyard is entirely enclosed by a 6’ wood fence to keep everyone safely contained with lots of space for gardening & testing out your green thumb. Extended patio has a covered portion with ceiling fan to keep you cool & extra uncovered patio section great for sunbathing or dining al fresco! There’s also a matching free-standing shed for all your back yard tools & toys. Super convenient area mere minutes from US-30 with easy access to shopping, dining & groceries. Are you ready to have your best spring yet in your new home? Don't let this opportunity slip away — take action today!
Last Agent to Sell the Property
Keller Williams Realty Group Brokerage Email: bferrell@kw.com Listed on: 04/22/2024

Home Details
Home Type
- Single Family
Est. Annual Taxes
- $1,403
Year Built
- Built in 2011
Lot Details
- 10,585 Sq Ft Lot
- Lot Dimensions are 80 x 137
- Backs to Open Ground
- Cul-De-Sac
- Privacy Fence
- Wood Fence
- Landscaped
- Level Lot
- Zoning described as AG
Parking
- 2 Car Attached Garage
- Garage Door Opener
- Driveway
- Off-Street Parking
Home Design
- Traditional Architecture
- Brick Exterior Construction
- Slab Foundation
- Shingle Roof
- Vinyl Construction Material
Interior Spaces
- 1,426 Sq Ft Home
- 1-Story Property
- Open Floorplan
- Cathedral Ceiling
- Ceiling Fan
- Carpet
Kitchen
- Breakfast Bar
- Gas Oven or Range
- Laminate Countertops
Bedrooms and Bathrooms
- 3 Bedrooms
- Primary Bedroom Suite
- Walk-In Closet
- 2 Full Bathrooms
- Bathtub with Shower
Laundry
- Laundry on main level
- Gas Dryer Hookup
Attic
- Storage In Attic
- Pull Down Stairs to Attic
Schools
- Coesse Elementary School
- Indian Springs Middle School
- Columbia City High School
Utilities
- Forced Air Heating and Cooling System
- Heating System Uses Gas
- Cable TV Available
Additional Features
- Covered patio or porch
- Suburban Location
Community Details
- Lincoln Pointe Subdivision
Listing and Financial Details
- Assessor Parcel Number 92-05-17-411-079.000-012
Ownership History
Purchase Details
Home Financials for this Owner
Home Financials are based on the most recent Mortgage that was taken out on this home.Purchase Details
Home Financials for this Owner
Home Financials are based on the most recent Mortgage that was taken out on this home.Purchase Details
Home Financials for this Owner
Home Financials are based on the most recent Mortgage that was taken out on this home.Similar Homes in Columbia City, IN
Home Values in the Area
Average Home Value in this Area
Purchase History
| Date | Buyer | Sale Price | Title Company |
|---|---|---|---|
| Deakins Jeremiah | $245,000 | Partners Title | |
| Hatton Jamie L | $175,000 | Attorney Only | |
| Griswold Derek J | $146,500 | North American Title Co |
Mortgage History
| Date | Status | Borrower | Loan Amount |
|---|---|---|---|
| Open | Deakins Jeremiah | $196,000 | |
| Previous Owner | Hatton Jamie L | $169,750 |
Property History
| Date | Event | Price | Change | Sq Ft Price |
|---|---|---|---|---|
| 06/04/2024 06/04/24 | Sold | $245,000 | 0.0% | $172 / Sq Ft |
| 05/07/2024 05/07/24 | Pending | -- | -- | -- |
| 04/22/2024 04/22/24 | For Sale | $244,900 | +39.9% | $172 / Sq Ft |
| 07/03/2019 07/03/19 | Sold | $175,000 | -2.7% | $123 / Sq Ft |
| 06/14/2019 06/14/19 | Pending | -- | -- | -- |
| 06/13/2019 06/13/19 | For Sale | $179,900 | +22.8% | $126 / Sq Ft |
| 03/16/2016 03/16/16 | Sold | $146,500 | -2.3% | $103 / Sq Ft |
| 02/08/2016 02/08/16 | Pending | -- | -- | -- |
| 02/01/2016 02/01/16 | For Sale | $149,900 | -- | $105 / Sq Ft |
Tax History Compared to Growth
Tax History
| Year | Tax Paid | Tax Assessment Tax Assessment Total Assessment is a certain percentage of the fair market value that is determined by local assessors to be the total taxable value of land and additions on the property. | Land | Improvement |
|---|---|---|---|---|
| 2024 | $911 | $229,600 | $44,100 | $185,500 |
| 2023 | $1,403 | $212,800 | $42,900 | $169,900 |
| 2022 | $1,371 | $203,600 | $40,800 | $162,800 |
| 2021 | $1,274 | $177,300 | $29,400 | $147,900 |
| 2020 | $1,139 | $165,400 | $26,600 | $138,800 |
| 2019 | $948 | $143,200 | $26,600 | $116,600 |
| 2018 | $922 | $139,200 | $26,500 | $112,700 |
| 2017 | $2,127 | $136,900 | $26,500 | $110,400 |
| 2016 | $782 | $131,600 | $26,500 | $105,100 |
| 2014 | $690 | $128,400 | $26,500 | $101,900 |
Agents Affiliated with this Home
-
Brandon Ferrell

Seller's Agent in 2024
Brandon Ferrell
Keller Williams Realty Group
(260) 414-9521
331 Total Sales
-
Danielle Arnold

Buyer's Agent in 2024
Danielle Arnold
Minear Real Estate
(260) 249-8838
39 Total Sales
-
Darlene Nelson

Seller's Agent in 2016
Darlene Nelson
Orizon Real Estate, Inc.
(260) 609-7535
87 Total Sales
-
Kayla Wigent

Buyer's Agent in 2016
Kayla Wigent
RE/MAX
(260) 609-2225
78 Total Sales
Map
Source: Indiana Regional MLS
MLS Number: 202420345
APN: 92-05-17-411-079.000-012
- 3297 E Sherman St
- 3260 E Sherman St
- 1254 S Sherman St Unit 187
- 1206 S Sherman St Unit 168
- 1184 S Sherman St Unit 167
- 3086 Butler Ct Unit 183
- 3041 E Butler Ct Unit 175
- 3003 E Butler Ct Unit 177
- 2905 E Mowrey Rd
- 1982 E Paige Rd
- 0 E Old Trail Rd
- 2882 E Hickory Ln
- 242 S Cross Creek Way
- 830 S Sommerset Trail
- TBD E Brookside Trail
- 1688 E Ravenwood Ln
- 1780 E Inverness Cir
- 601 Valley River Dr
- 671 Valley River Dr
- 572 Valley River Dr
- 3485 E Sherman St
- 3485 E Sherman St Unit 79
- 3479 E Sherman St
- 3479 E Sherman St Unit 80
- 3309 E Sherman St
- 3493 E Sherman St
- 3473 E Sherman St
- 3473 E Sherman St Unit 81
- 3496 E Sherman St
- 3478 E Sherman St
- 3484 E Sherman St
- 3490 E Sherman St
- 3472 E Sherman St
- 3461 E Sherman St Unit 82
- 3461 E Sherman St
- 3466 E Sherman St
- 3466 E Sherman St Unit 72
- 3455 E Sherman St Unit 83
- 3456 E Sherman St
- 3449 E Sherman St
