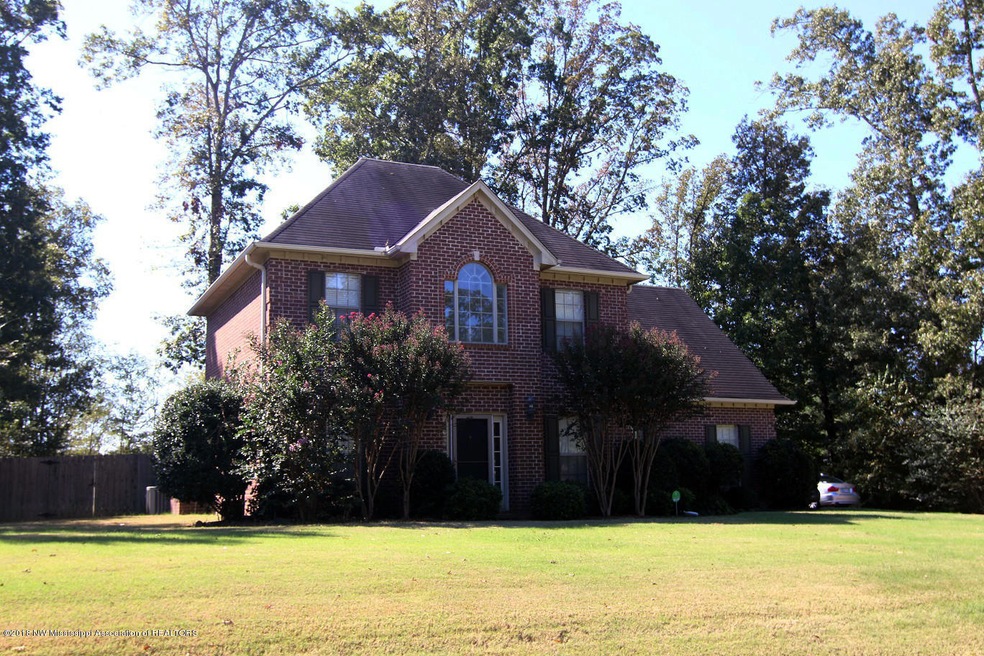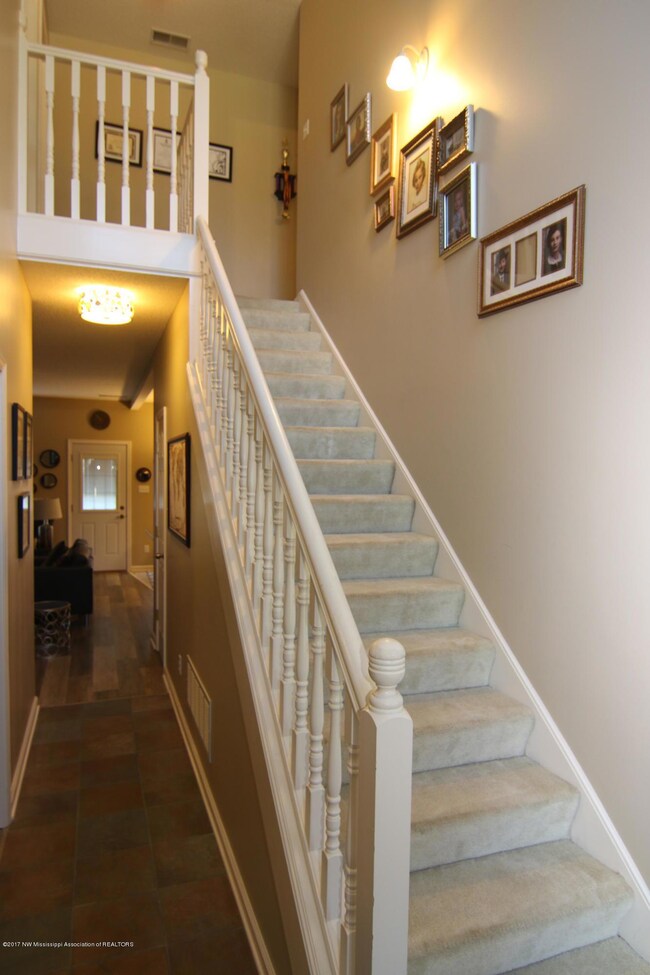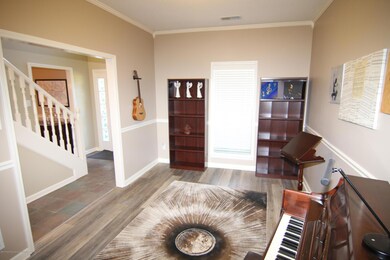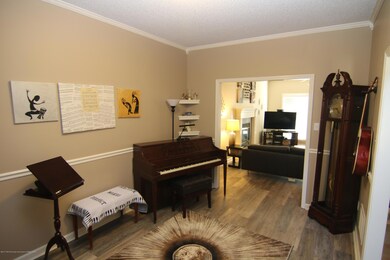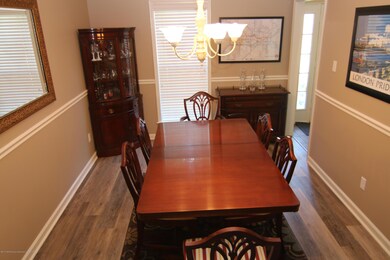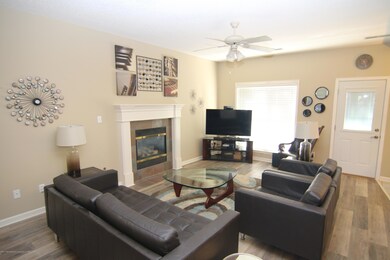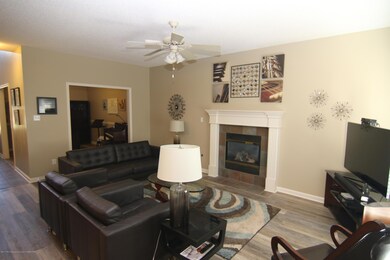
3485 Westwind Dr Nesbit, MS 38651
Pleasant Hill NeighborhoodHighlights
- Above Ground Pool
- Combination Kitchen and Living
- Eat-In Kitchen
- DeSoto Central Elementary School Rated A-
- No HOA
- Double Vanity
About This Home
As of October 2018Awesome 3 bedroom/2.5 bath plus a bonus that may also be a fourth bedroom all in Desoto Central School Zone. As you walk in on the right is a beautiful formal dining room on the left is a flex space that could be an office or formal living that is open to a cozy hearth room. The kitchen flows seamlessly. The master bedroom is on the lower level boast a vaulted ceiling and a private master bath with dual closets, jetted tub and separate shower. Upstairs there are two additional bedrooms, a bath and a bonus room that could also be an additional bedroom. Call your Lender about USDA 100% loan!!Call now to see!
Last Agent to Sell the Property
Exit Realty Blues City License #B-21295 Listed on: 10/07/2017

Last Buyer's Agent
CLAIR COX
Unknown Agency
Home Details
Home Type
- Single Family
Est. Annual Taxes
- $1,433
Year Built
- Built in 2003
Lot Details
- 0.4 Acre Lot
- Lot Dimensions are 142x140
- Wood Fence
- Irregular Lot
Parking
- 2 Car Garage
- Side Facing Garage
- Garage Door Opener
- Driveway
Home Design
- Brick Exterior Construction
- Slab Foundation
- Composition Roof
Interior Spaces
- 2,589 Sq Ft Home
- 2-Story Property
- Built-In Desk
- Ceiling Fan
- Ventless Fireplace
- Window Treatments
- Aluminum Window Frames
- Insulated Doors
- Combination Kitchen and Living
- Fire and Smoke Detector
- Laundry Room
Kitchen
- Eat-In Kitchen
- Breakfast Bar
- Electric Cooktop
- Microwave
- Dishwasher
- Kitchen Island
- Built-In or Custom Kitchen Cabinets
- Disposal
Flooring
- Carpet
- Tile
Bedrooms and Bathrooms
- 4 Bedrooms
- Walk-In Closet
- Double Vanity
- Separate Shower
Outdoor Features
- Above Ground Pool
- Patio
Schools
- Desoto Central Elementary And Middle School
- Desoto Central High School
Utilities
- Multiple cooling system units
- Forced Air Heating System
- Heating System Uses Natural Gas
Community Details
- No Home Owners Association
- Bridgemoore Subdivision
Listing and Financial Details
- Assessor Parcel Number 2-07-8-27-07-0-00078-00
Ownership History
Purchase Details
Home Financials for this Owner
Home Financials are based on the most recent Mortgage that was taken out on this home.Purchase Details
Home Financials for this Owner
Home Financials are based on the most recent Mortgage that was taken out on this home.Similar Homes in Nesbit, MS
Home Values in the Area
Average Home Value in this Area
Purchase History
| Date | Type | Sale Price | Title Company |
|---|---|---|---|
| Warranty Deed | -- | Realty Title | |
| Deed | -- | None Available |
Mortgage History
| Date | Status | Loan Amount | Loan Type |
|---|---|---|---|
| Open | $228,000 | New Conventional | |
| Closed | $230,303 | New Conventional | |
| Previous Owner | $199,500 | New Conventional | |
| Previous Owner | $33,000 | Credit Line Revolving |
Property History
| Date | Event | Price | Change | Sq Ft Price |
|---|---|---|---|---|
| 10/05/2018 10/05/18 | Sold | -- | -- | -- |
| 08/21/2018 08/21/18 | Pending | -- | -- | -- |
| 07/31/2018 07/31/18 | For Sale | $237,500 | +5.6% | $102 / Sq Ft |
| 03/29/2018 03/29/18 | Sold | -- | -- | -- |
| 03/12/2018 03/12/18 | Pending | -- | -- | -- |
| 10/07/2017 10/07/17 | For Sale | $225,000 | -- | $87 / Sq Ft |
Tax History Compared to Growth
Tax History
| Year | Tax Paid | Tax Assessment Tax Assessment Total Assessment is a certain percentage of the fair market value that is determined by local assessors to be the total taxable value of land and additions on the property. | Land | Improvement |
|---|---|---|---|---|
| 2024 | $1,433 | $17,329 | $4,000 | $13,329 |
| 2023 | $1,433 | $17,329 | $0 | $0 |
| 2022 | $1,433 | $17,329 | $4,000 | $13,329 |
| 2021 | $1,433 | $17,329 | $4,000 | $13,329 |
| 2020 | $1,326 | $16,262 | $4,000 | $12,262 |
| 2019 | $1,326 | $16,262 | $4,000 | $12,262 |
| 2017 | $1,303 | $27,840 | $15,920 | $11,920 |
| 2016 | $1,303 | $15,920 | $4,000 | $11,920 |
| 2015 | $1,603 | $27,840 | $15,920 | $11,920 |
| 2014 | $1,303 | $15,920 | $0 | $0 |
| 2013 | $1,410 | $15,920 | $0 | $0 |
Agents Affiliated with this Home
-
T
Seller's Agent in 2018
Tamara Dickerson
Crye-leike Hernando
-

Seller's Agent in 2018
Eddie Aeschliman
Exit Realty Blues City
(731) 554-3948
3 in this area
35 Total Sales
-
B
Buyer's Agent in 2018
BOBBIE ESPITIA
Austin Realty Group, Inc-Her
-
C
Buyer's Agent in 2018
CLAIR COX
Unknown Agency
Map
Source: MLS United
MLS Number: 2312801
APN: 2078270700007800
- 3426 Westwind Dr
- 3049 Pleasant Hill Rd
- 2948 Grove Meadows Dr
- 0 Malone Rd Unit 4113704
- 2180 Chancellor Cove
- 1721 Baisley Dr
- 4172 Brooke Dr
- 1748 Baisley Dr
- 4209 Brooke Dr
- 3849 Windermere Dr S
- 4276 Brooke Dr
- 4012 Crystal Ct
- 4041 Los Padres Dr
- 3902 Windermere Dr
- 1735 Bakersfield Way
- 3501 Hatton Dr
- 3491 Hatton Dr
- 4339 Brooke Dr
- 1794 Bakersfield Way
- 4392 Brooke Dr
