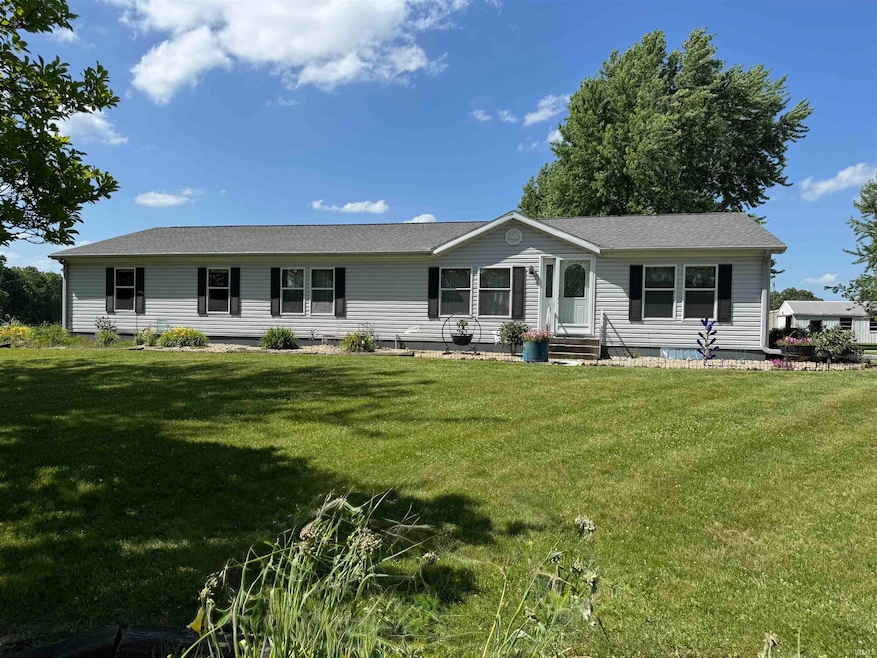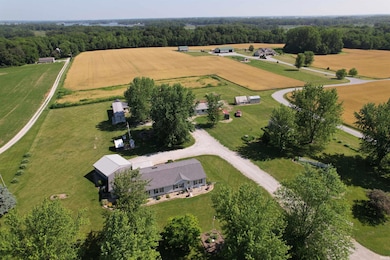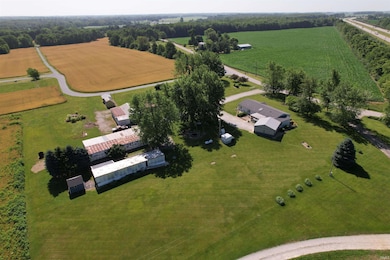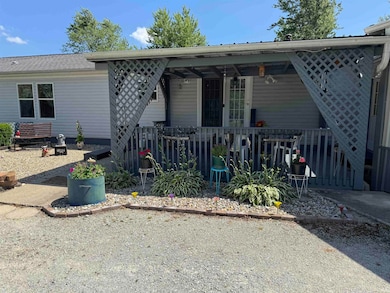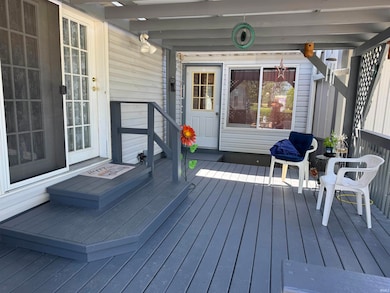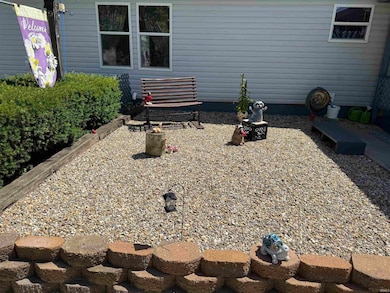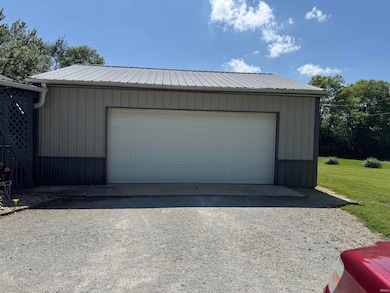3488 S Wabash Rd Rochester, IN 46975
Estimated payment $1,803/month
Highlights
- Great Room
- Workshop
- Formal Dining Room
- Covered Patio or Porch
- Walk-In Pantry
- Skylights
About This Home
Welcome to your dream country homestead! This home sits on 4+ beautifully landscaped acres and offers the perfect blend of comfort and functionality. Inside, you'll find a spacious split-bedroom floor plan with 3 bedrooms and 2 full baths. The primary suite includes a garden tub, ideal for relaxing at the end of the day. The heart of the home is the huge country eat-in kitchen, featuring solid wood cabinets, a granite center island, walk-in pantry, and tons of storage—plus, all appliances stay! The main floor laundry and a breezeway connect you to a massive, unfinished 10' ceilings, concrete basement with an egress window, ready to be finished to your liking. Outside, you'll love the attached oversized 2-car garage with a metal roof, multiple outbuildings including a 44x22 shop, chicken coop, and even an outdoor kitchen—perfect for canning without messing up your main kitchen. There's already a designated garden space ready for planting! This is more than a home—it’s a lifestyle. Come see all the potential waiting for you!
Property Details
Home Type
- Manufactured Home
Est. Annual Taxes
- $451
Year Built
- Built in 2004
Lot Details
- 4.4 Acre Lot
- Rural Setting
Parking
- 2 Car Attached Garage
- Gravel Driveway
Home Design
- Poured Concrete
- Shingle Roof
- Metal Roof
- Vinyl Construction Material
Interior Spaces
- 1-Story Property
- Built-in Bookshelves
- Skylights
- Great Room
- Formal Dining Room
- Workshop
- Unfinished Basement
- Basement Fills Entire Space Under The House
- Laundry on main level
Kitchen
- Eat-In Kitchen
- Walk-In Pantry
- Kitchen Island
Flooring
- Carpet
- Tile
Bedrooms and Bathrooms
- 3 Bedrooms
- 2 Full Bathrooms
- Garden Bath
- Separate Shower
Outdoor Features
- Covered Patio or Porch
Schools
- Columbia / Riddle Elementary School
- Rochester Community Middle School
- Rochester Community High School
Utilities
- Forced Air Heating and Cooling System
- Propane
- Private Company Owned Well
- Well
- Septic System
Listing and Financial Details
- Assessor Parcel Number 25-07-22-400-001.011-008
Map
Home Values in the Area
Average Home Value in this Area
Property History
| Date | Event | Price | List to Sale | Price per Sq Ft |
|---|---|---|---|---|
| 11/07/2025 11/07/25 | Price Changed | $334,900 | -1.5% | $182 / Sq Ft |
| 09/10/2025 09/10/25 | Price Changed | $339,900 | -1.4% | $185 / Sq Ft |
| 07/29/2025 07/29/25 | Price Changed | $344,900 | -1.4% | $188 / Sq Ft |
| 06/23/2025 06/23/25 | For Sale | $349,900 | -- | $191 / Sq Ft |
Source: Indiana Regional MLS
MLS Number: 202524182
- 2109 Ball Ct
- 2910 Country Club Dr E
- 2122 Wolfs Point Dr
- 3120 Country Club Dr E
- 0 U S 31 Unit 202523718
- 2024 White Creek Dr
- Island 2
- 1349 Mitchell Dr
- Integrity 2060 Plan at Old Orchard Estates - Integrity
- 3215 Barrett Rd
- 3213 Barrett Rd
- 2807 Barrett Rd
- 2124 Boulevard St
- 908 Arthur St
- 2215 E State Road 14
- 1620 Colonial Dr
- 605 Man-Chester Dr
- 467 Man-Chester Dr
- 2460 Main St
- 1529 College Ave
- 59 W Riverside Dr Unit Upper
- 1852 S Business 31
- 1423 Johnson St
- 548 Sycamore Trail
- 1001 Clear Creek Trail
- 900 North St
- 700 Bobtail Ct
- 2233 County Farm Crossing
- 2920 S Hilltop Dr
- 200 Kinney Dr
- 1340 Holloway Dr
- 106 Galbreath Dr
- 199 Sunset Dr S
- 39 Little Eagle Dr
- 119 Columbia Dr
- 121 E Jackson St Unit 121 E Jackson
- 600 N Colfax St
- 313 7th St Unit 2
- 5813 E State Rd 14
- 2630 Tippe Downs Dr
