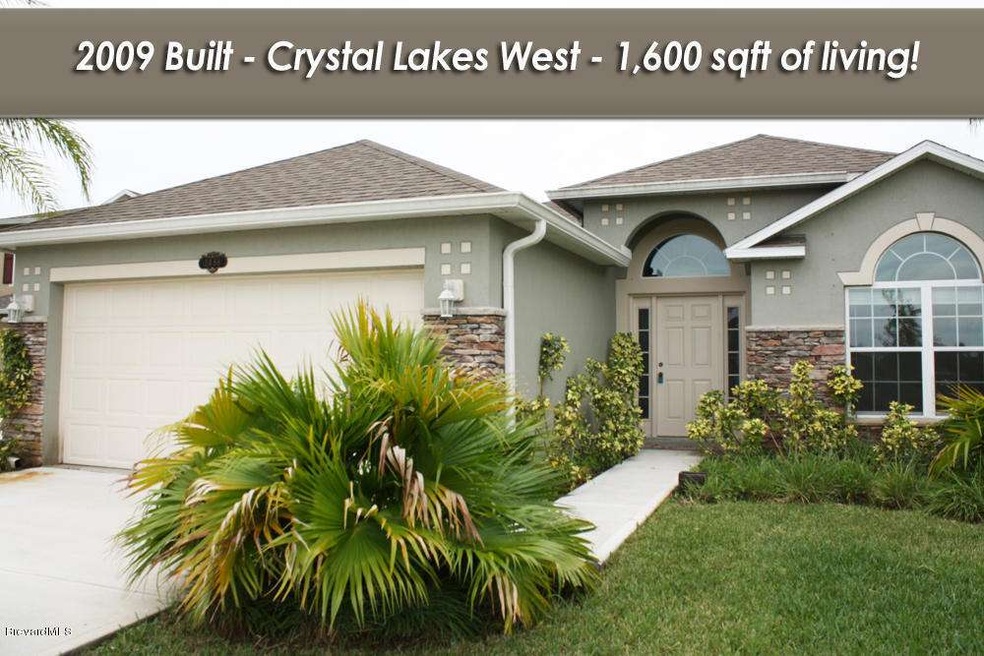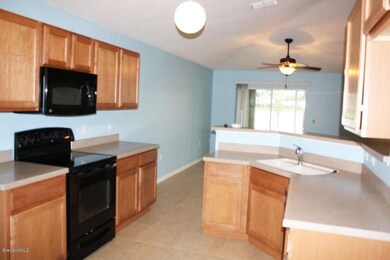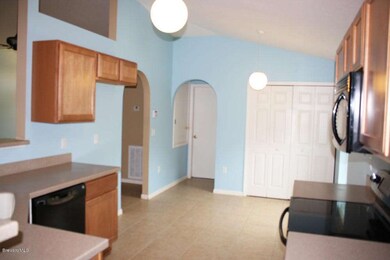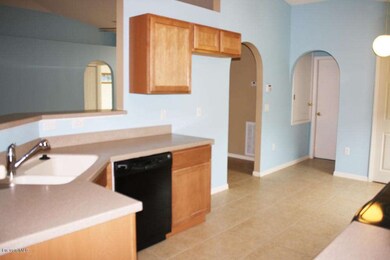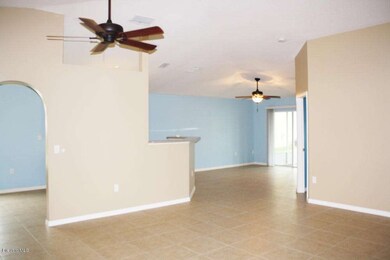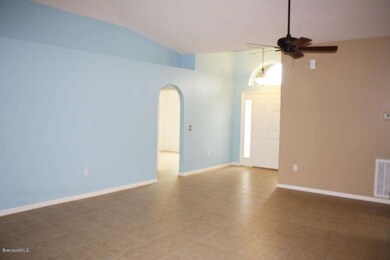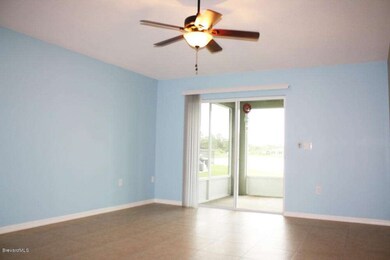
3488 Sepia St Melbourne, FL 32904
Highlights
- Lake Front
- Home fronts a pond
- Breakfast Area or Nook
- Melbourne Senior High School Rated A-
- Open Floorplan
- Hurricane or Storm Shutters
About This Home
As of March 2021IMMACULATE LAKEFRONT HOME! 2009 Built 3 Bed 2 Bath w/1,600sqft of living located on a great lot in Crystal Lakes West. Home features Tiled floors throughout, High textured ceilings, Corian countertops, Large trussed porch, beautiful exterior stone accents, Double sinks in master, 2 Car Garage, Indoor Laundry, Open Floor plan, Hurricane shutters, Installed invisible fence for pet, and Mature landscaping.
Last Agent to Sell the Property
Real Broker LLC License #3141935 Listed on: 10/25/2013
Last Buyer's Agent
Sandra Nickless
Paradise Properties of Brevard
Home Details
Home Type
- Single Family
Est. Annual Taxes
- $1,902
Year Built
- Built in 2009
Lot Details
- 8,712 Sq Ft Lot
- Home fronts a pond
- Lake Front
- Northeast Facing Home
- Front and Back Yard Sprinklers
HOA Fees
- $30 Monthly HOA Fees
Parking
- 2 Car Attached Garage
- Garage Door Opener
Property Views
- Lake
- Pond
Home Design
- Brick Exterior Construction
- Shingle Roof
- Concrete Siding
- Block Exterior
- Stucco
Interior Spaces
- 1,600 Sq Ft Home
- 1-Story Property
- Open Floorplan
- Tile Flooring
- Hurricane or Storm Shutters
Kitchen
- Breakfast Area or Nook
- Breakfast Bar
- Electric Range
- Microwave
- Dishwasher
- Disposal
Bedrooms and Bathrooms
- 3 Bedrooms
- Split Bedroom Floorplan
- Walk-In Closet
- 2 Full Bathrooms
- Separate Shower in Primary Bathroom
Outdoor Features
- Porch
Schools
- Meadowlane Elementary School
- Central Middle School
- Melbourne High School
Utilities
- Cooling Available
- Heating Available
- Well
- Cable TV Available
Community Details
- Crystal Lakes West Subdivision
Listing and Financial Details
- Assessor Parcel Number 28-36-13-01-00000.0-0047.00
Ownership History
Purchase Details
Home Financials for this Owner
Home Financials are based on the most recent Mortgage that was taken out on this home.Purchase Details
Home Financials for this Owner
Home Financials are based on the most recent Mortgage that was taken out on this home.Purchase Details
Home Financials for this Owner
Home Financials are based on the most recent Mortgage that was taken out on this home.Purchase Details
Home Financials for this Owner
Home Financials are based on the most recent Mortgage that was taken out on this home.Similar Homes in the area
Home Values in the Area
Average Home Value in this Area
Purchase History
| Date | Type | Sale Price | Title Company |
|---|---|---|---|
| Warranty Deed | $285,000 | Prestige Ttl Of Brevard Llc | |
| Warranty Deed | $219,900 | Prestige Title Of Brevard Ll | |
| Warranty Deed | $168,000 | All Pro Title Inc | |
| Warranty Deed | $164,800 | Steel City Title Inc |
Mortgage History
| Date | Status | Loan Amount | Loan Type |
|---|---|---|---|
| Open | $285,000 | VA | |
| Previous Owner | $206,979 | VA | |
| Previous Owner | $219,900 | No Value Available | |
| Previous Owner | $55,000 | No Value Available | |
| Previous Owner | $161,740 | No Value Available |
Property History
| Date | Event | Price | Change | Sq Ft Price |
|---|---|---|---|---|
| 12/23/2023 12/23/23 | Off Market | $219,900 | -- | -- |
| 03/15/2021 03/15/21 | Sold | $285,000 | +2.3% | $178 / Sq Ft |
| 02/06/2021 02/06/21 | Pending | -- | -- | -- |
| 02/06/2021 02/06/21 | For Sale | $278,500 | 0.0% | $174 / Sq Ft |
| 01/25/2021 01/25/21 | Pending | -- | -- | -- |
| 01/20/2021 01/20/21 | For Sale | $278,500 | +26.6% | $174 / Sq Ft |
| 08/10/2017 08/10/17 | Sold | $219,900 | 0.0% | $138 / Sq Ft |
| 06/21/2017 06/21/17 | Pending | -- | -- | -- |
| 06/15/2017 06/15/17 | For Sale | $219,900 | +30.9% | $138 / Sq Ft |
| 12/30/2013 12/30/13 | Sold | $168,000 | -5.6% | $105 / Sq Ft |
| 12/07/2013 12/07/13 | Pending | -- | -- | -- |
| 10/24/2013 10/24/13 | For Sale | $178,000 | -- | $111 / Sq Ft |
Tax History Compared to Growth
Tax History
| Year | Tax Paid | Tax Assessment Tax Assessment Total Assessment is a certain percentage of the fair market value that is determined by local assessors to be the total taxable value of land and additions on the property. | Land | Improvement |
|---|---|---|---|---|
| 2023 | $3,708 | $291,800 | $0 | $0 |
| 2022 | $3,461 | $283,310 | $0 | $0 |
| 2021 | $2,446 | $193,580 | $0 | $0 |
| 2020 | $2,408 | $190,910 | $46,750 | $144,160 |
| 2019 | $2,438 | $188,420 | $0 | $0 |
| 2018 | $2,440 | $184,910 | $46,750 | $138,160 |
| 2017 | $1,781 | $136,160 | $0 | $0 |
| 2016 | $1,800 | $133,360 | $33,000 | $100,360 |
| 2015 | $1,846 | $132,440 | $33,000 | $99,440 |
| 2014 | $1,845 | $131,390 | $30,000 | $101,390 |
Agents Affiliated with this Home
-
S
Seller's Agent in 2021
Sally Contess
Elite Real Estate
-
Melanie Tisdale
M
Buyer's Agent in 2021
Melanie Tisdale
BHHS Florida Realty
(321) 609-1889
2 in this area
16 Total Sales
-
Barbara Wall

Buyer Co-Listing Agent in 2021
Barbara Wall
BHHS Florida Realty
(321) 749-2444
4 in this area
140 Total Sales
-
D
Seller's Agent in 2017
Darlene Salmon
Brevard County Realty LLC
-
D
Seller Co-Listing Agent in 2017
Darrin Patterson
Brevard County Realty LLC
-
Chris C.R. Register
C
Seller's Agent in 2013
Chris C.R. Register
Real Broker LLC
(321) 536-5196
1 in this area
43 Total Sales
Map
Source: Space Coast MLS (Space Coast Association of REALTORS®)
MLS Number: 681025
APN: 28-36-13-01-00000.0-0047.00
- 3265 Burdock Ave
- 3393 Dione St
- 3325 Burdock Ave
- 3741 Peacock Dr
- 0000 Carriage Gate Dr
- 2835 Sunset Rd
- 3265 Viridian Cir
- 3220 Viridian Cir
- 3420 Viridian Cir
- 3430 Viridian Cir
- 3440 Viridian Cir
- 3450 Viridian Cir
- 3310 Viridian Cir
- 3545 Carriage Gate Dr
- 3912 Snowy Egret Dr
- 3815 Peacock Dr
- 3833 Peacock Dr
- 2631 Kendrick Ct
- 1207 Eber Blvd
- 3790 Peacock Dr
