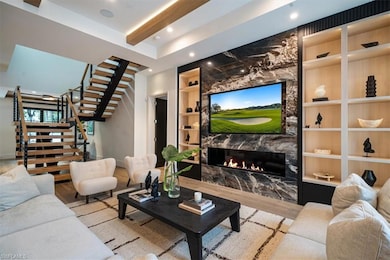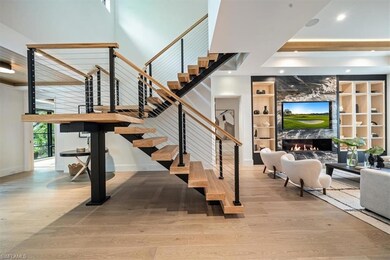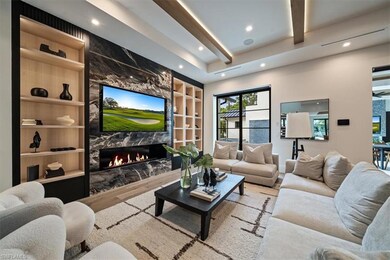349 2nd Ave N Naples, FL 34102
Old Naples NeighborhoodEstimated payment $59,326/month
Highlights
- Water Views
- New Construction
- Two Primary Bedrooms
- Lake Park Elementary School Rated A
- In Ground Pool
- Deck
About This Home
This extraordinary custom-designed home is the epitome of luxurious living in downtown Naples. A true collaboration of the distinguished C&E Builders and the celebrated Ruta Menaghlazi of Theory Design—this one-of-a-kind property effortlessly blends impeccable craftsmanship with modern elegance. Located just moments from the pristine sugar-sand beaches and within walking distance to the world-class shopping, dining, and entertainment of 5th Avenue South, 3rd Street, and the highly anticipated Naples Beach Club, it offers an unparalleled lifestyle. Upon entering, you are greeted by an breathtaking floating staircase that serves as a striking focal point of the home. The open-concept floorplan is bathed in natural light, with soaring ceilings adorned with wood beams that create a beautiful contrast against the sleek ebony accents throughout the home. This is no ordinary new construction—it's a masterpiece that balances warmth and sophistication in a way that feels uniquely refined and inviting. The heart of the home is its exquisite chef’s kitchen, where luxurious marble countertops and backsplashes provide a breathtaking backdrop to an expansive center island—perfect for entertaining and casual dining alike. This culinary haven features top-of-the-line Miele and Sub-Zero appliances, a dream for any gourmet chef, while the tastefully concealed butler’s pantry enhances the kitchen’s functionality, providing ample space for prep and storage. The primary suite is a retreat, curated for relaxation and comfort. The spa-like master bathroom features stunning marble tile, a luxurious soaking tub, and an oversized shower with multiple showerheads for a true resort experience. Step outside to the tranquil pool area, surrounded by lush landscaping. Designed for entertaining, this home boasts an exceptional indoor-outdoor flow. The outdoor space is adorned with a custom-built fireplace, a summer kitchen, and stunning marble accents, creating the perfect environment for alfresco dining or lounging by the pool. Upstairs, an additional living area serves as a versatile loft complete with a full wet bar—ideal for guests or family members to enjoy their own private space separate from the main living area downstairs. The upper level also features the VIP guest suite, equipped with a full kitchenette, making it the perfect in-law or au pair suite for extended stays. With over 5,000 square feet of thoughtfully designed living space, this home represents the pinnacle of indoor-outdoor living in Naples. The blend of European white oak wood flooring, elegant architectural details, and a sophisticated color palette sets the tone for a residence that is both timeless and contemporary. This custom-built masterpiece is more than just a home—it’s a testament to the finest in Naples living, where every detail has been carefully designed for those with discerning taste.
Open House Schedule
-
Sunday, February 22, 20261:00 to 3:00 pm2/22/2026 1:00:00 PM +00:002/22/2026 3:00:00 PM +00:00Add to Calendar
Home Details
Home Type
- Single Family
Est. Annual Taxes
- $26,524
Year Built
- Built in 2025 | New Construction
Lot Details
- 10,019 Sq Ft Lot
- 67 Ft Wide Lot
- Landscaped
- Rectangular Lot
Parking
- 3 Car Attached Garage
Home Design
- Concrete Block With Brick
- Concrete Foundation
- Metal Roof
- Stucco
Interior Spaces
- Property has 2 Levels
- Wet Bar
- Wired For Sound
- Bar
- Tray Ceiling
- Vaulted Ceiling
- Ceiling Fan
- Fireplace
- Window Treatments
- French Doors
- Entrance Foyer
- Great Room
- Formal Dining Room
- Den
- Loft
- Water Views
- Fire and Smoke Detector
Kitchen
- Eat-In Kitchen
- Breakfast Bar
- Walk-In Pantry
- Butlers Pantry
- Built-In Double Oven
- Gas Cooktop
- Microwave
- Freezer
- Dishwasher
- Wine Cooler
- Kitchen Island
- Built-In or Custom Kitchen Cabinets
- Disposal
Flooring
- Wood
- Tile
Bedrooms and Bathrooms
- 4 Bedrooms
- Primary Bedroom on Main
- Double Master Bedroom
- Split Bedroom Floorplan
- In-Law or Guest Suite
- Soaking Tub
Laundry
- Laundry in unit
- Dryer
- Washer
- Laundry Tub
Pool
- In Ground Pool
- In Ground Spa
Outdoor Features
- Balcony
- Courtyard
- Deck
- Patio
- Outdoor Fireplace
- Outdoor Kitchen
- Lanai
- Attached Grill
- Porch
Schools
- Naples High Elementary School
- Gulfview Middle School
- Lake Park Elementary High School
Utilities
- Central Air
- Heating Available
- Propane
- Gas Available
- Cable TV Available
Community Details
- No Home Owners Association
- Olde Naples Subdivision
Listing and Financial Details
- Assessor Parcel Number 14023880002
- Tax Block 23
Map
Home Values in the Area
Average Home Value in this Area
Tax History
| Year | Tax Paid | Tax Assessment Tax Assessment Total Assessment is a certain percentage of the fair market value that is determined by local assessors to be the total taxable value of land and additions on the property. | Land | Improvement |
|---|---|---|---|---|
| 2025 | $27,344 | $3,299,670 | -- | -- |
| 2024 | $31,041 | $2,999,700 | $2,999,700 | -- |
| 2023 | $31,041 | $3,354,422 | $3,299,670 | $54,752 |
| 2022 | $0 | $1,078,105 | $0 | $0 |
| 2021 | $0 | $1,046,704 | $0 | $0 |
| 2020 | $0 | $1,032,252 | $0 | $0 |
| 2019 | $0 | $1,009,044 | $0 | $0 |
| 2018 | $0 | $990,230 | $0 | $0 |
| 2017 | $0 | $969,863 | $0 | $0 |
| 2016 | $0 | $949,915 | $0 | $0 |
| 2015 | -- | $943,312 | $0 | $0 |
| 2014 | -- | $935,825 | $0 | $0 |
Property History
| Date | Event | Price | List to Sale | Price per Sq Ft | Prior Sale |
|---|---|---|---|---|---|
| 01/08/2026 01/08/26 | Price Changed | $10,999,000 | -12.0% | $2,192 / Sq Ft | |
| 10/28/2025 10/28/25 | Price Changed | $12,495,000 | -10.1% | $2,491 / Sq Ft | |
| 10/28/2025 10/28/25 | For Sale | $13,900,000 | +208.9% | $2,771 / Sq Ft | |
| 09/06/2022 09/06/22 | Sold | $4,500,000 | -10.0% | $2,202 / Sq Ft | View Prior Sale |
| 08/05/2022 08/05/22 | Pending | -- | -- | -- | |
| 05/19/2022 05/19/22 | For Sale | $5,000,000 | +11.1% | $2,446 / Sq Ft | |
| 05/16/2022 05/16/22 | Off Market | $4,500,000 | -- | -- | |
| 04/30/2022 04/30/22 | For Sale | $5,000,000 | +11.1% | $2,446 / Sq Ft | |
| 03/02/2022 03/02/22 | Off Market | $4,500,000 | -- | -- | |
| 02/10/2022 02/10/22 | For Sale | $5,000,000 | +11.1% | $2,446 / Sq Ft | |
| 02/03/2022 02/03/22 | Off Market | $4,500,000 | -- | -- | |
| 02/02/2022 02/02/22 | For Sale | $5,000,000 | -- | $2,446 / Sq Ft |
Purchase History
| Date | Type | Sale Price | Title Company |
|---|---|---|---|
| Deed | $4,500,000 | -- | |
| Interfamily Deed Transfer | -- | Sunstate Title Llc | |
| Deed | $100 | -- | |
| Warranty Deed | $265,000 | -- |
Source: Naples Area Board of REALTORS®
MLS Number: 225077098
APN: 14023880002
Ask me questions while you tour the home.







