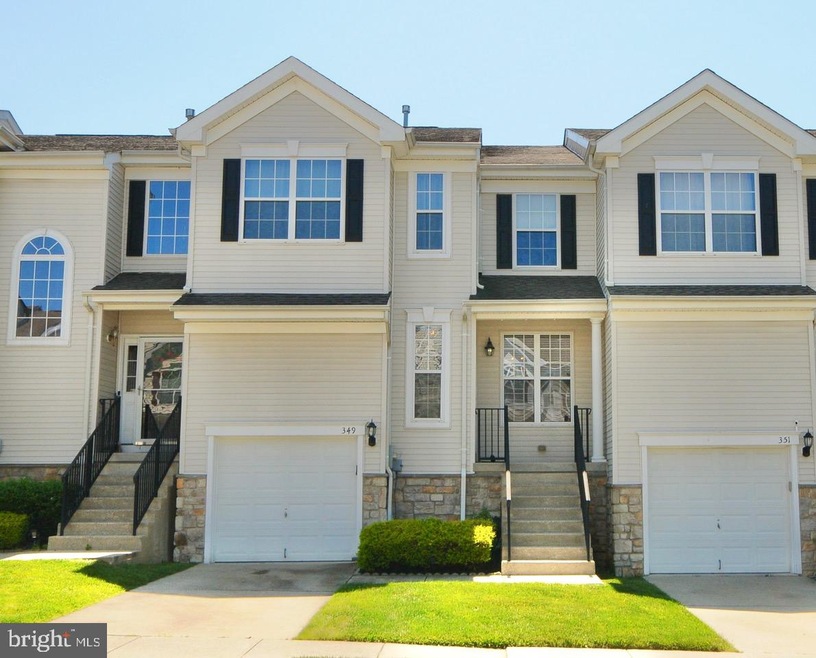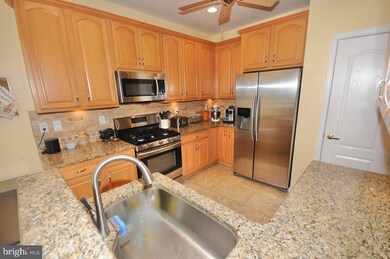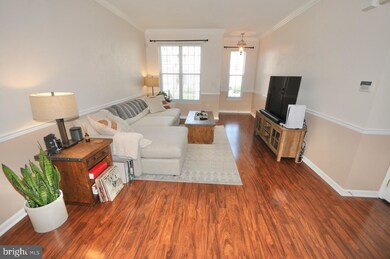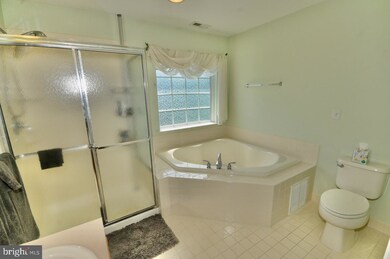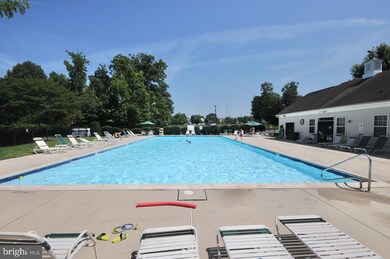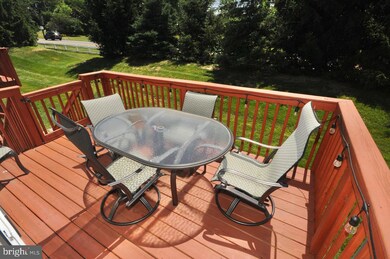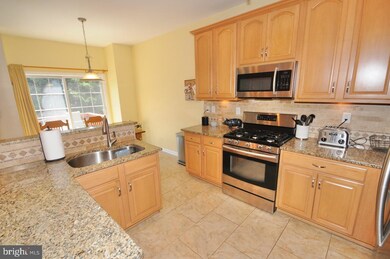
349 Huntington Dr Unit 349 Delran, NJ 08075
Estimated Value: $387,149 - $430,000
Highlights
- Contemporary Architecture
- Community Pool
- 1 Car Attached Garage
- Bonus Room
- Breakfast Room
- Living Room
About This Home
As of July 2022SELLER REQUESTS FINAL AND BEST OFFERS BY MONDAY, JUNE 27TH AT NOON. What a wonderful townhouse in THE Grande at Rancocas Creek. This 3-bedroom townhouse also has a bonus room on the upper floor for use as a hobby room, additional family room, or office. The main entry of this home offers a concrete porch with roof covering. The front door entry takes you into a simple, clean living room with a dining area, and then flows into your family room with a flip of the switch gas fireplace. The Renovated kitchen offers tiles floors, backsplash, under-counter, recessed lighting, and all appliances. The breakfast room extends off of the kitchen and provides the space you need for an additional table and chairs. The back deck is accessed through the sliding doors and is a nice place to relax or enjoy an outdoor meal. The upper floor provides a full laundry room, a generously sized primary bedroom, and a full bathroom. There is plenty of wall space for furniture in this room, and two walk-in closets complete that layout. The additional two bedrooms have ceiling fans and ample closet space, so every occupant will be quite happy. There is an inground pool, tennis courts, etc, for community use, again adding desirability to this townhouse. The basement is unfinished and provides a lot of storage area. Your plans for the future may be to finish this area into additional living space, so the opportunity is there! The garage interior access to the dwelling is halfway up the basement steps. The garage door opener is already installed. You will be delightfully surprised when you see the amount of living space, so make an appointment to view this one immediately. You will not be disappointed.
Townhouse Details
Home Type
- Townhome
Est. Annual Taxes
- $8,271
Year Built
- Built in 2003
Lot Details
- Property is in excellent condition
HOA Fees
- $245 Monthly HOA Fees
Parking
- 1 Car Attached Garage
- 1 Driveway Space
- Front Facing Garage
Home Design
- Contemporary Architecture
- Poured Concrete
- Vinyl Siding
- Concrete Perimeter Foundation
Interior Spaces
- 1,979 Sq Ft Home
- Property has 2 Levels
- Family Room
- Living Room
- Breakfast Room
- Dining Room
- Bonus Room
- Basement
Flooring
- Carpet
- Laminate
Bedrooms and Bathrooms
- 3 Bedrooms
- En-Suite Primary Bedroom
Schools
- Millbridge Elementary School
- Delran Middle School
- Delran High School
Utilities
- Forced Air Heating and Cooling System
- 100 Amp Service
- Natural Gas Water Heater
Listing and Financial Details
- Tax Lot 00004
- Assessor Parcel Number 10-00118-00004-C349
Community Details
Overview
- Grande At Rancocas C Subdivision
Recreation
- Community Pool
Ownership History
Purchase Details
Home Financials for this Owner
Home Financials are based on the most recent Mortgage that was taken out on this home.Purchase Details
Home Financials for this Owner
Home Financials are based on the most recent Mortgage that was taken out on this home.Purchase Details
Home Financials for this Owner
Home Financials are based on the most recent Mortgage that was taken out on this home.Purchase Details
Purchase Details
Home Financials for this Owner
Home Financials are based on the most recent Mortgage that was taken out on this home.Similar Homes in the area
Home Values in the Area
Average Home Value in this Area
Purchase History
| Date | Buyer | Sale Price | Title Company |
|---|---|---|---|
| Darji Sanjay Kumar Babubh | $320,000 | Woodend Gary F | |
| Paglione Samuel O | $227,900 | First American Title Ins Co | |
| Saloma Dawn L | $225,000 | None Available | |
| White Kathryn E | -- | First American Title Ins Co | |
| White Roy R | $203,730 | Grande Title Agency |
Mortgage History
| Date | Status | Borrower | Loan Amount |
|---|---|---|---|
| Open | Darji Sanjay Kumar Babubh | $240,000 | |
| Previous Owner | Paglione Samuel O | $192,900 | |
| Previous Owner | Saloma Dawn L | $180,000 | |
| Previous Owner | White Kathryn E | $111,375 | |
| Previous Owner | White Kathryn E | $10,000 | |
| Previous Owner | White Kathryn E | $110,000 | |
| Previous Owner | White Roy R | $159,900 |
Property History
| Date | Event | Price | Change | Sq Ft Price |
|---|---|---|---|---|
| 07/29/2022 07/29/22 | Sold | $320,000 | +6.7% | $162 / Sq Ft |
| 06/29/2022 06/29/22 | Pending | -- | -- | -- |
| 06/22/2022 06/22/22 | For Sale | $299,900 | +31.6% | $152 / Sq Ft |
| 07/30/2020 07/30/20 | Sold | $227,900 | 0.0% | $115 / Sq Ft |
| 05/31/2020 05/31/20 | Pending | -- | -- | -- |
| 05/29/2020 05/29/20 | Price Changed | $227,900 | -0.9% | $115 / Sq Ft |
| 05/28/2020 05/28/20 | For Sale | $229,900 | 0.0% | $116 / Sq Ft |
| 05/21/2020 05/21/20 | Pending | -- | -- | -- |
| 05/07/2020 05/07/20 | For Sale | $229,900 | +2.2% | $116 / Sq Ft |
| 08/22/2016 08/22/16 | Sold | $225,000 | -2.0% | $114 / Sq Ft |
| 06/17/2016 06/17/16 | Pending | -- | -- | -- |
| 05/20/2016 05/20/16 | Price Changed | $229,500 | -2.3% | $116 / Sq Ft |
| 04/17/2016 04/17/16 | For Sale | $235,000 | -- | $119 / Sq Ft |
Tax History Compared to Growth
Tax History
| Year | Tax Paid | Tax Assessment Tax Assessment Total Assessment is a certain percentage of the fair market value that is determined by local assessors to be the total taxable value of land and additions on the property. | Land | Improvement |
|---|---|---|---|---|
| 2024 | $8,376 | $212,600 | $30,000 | $182,600 |
| 2023 | $8,376 | $212,600 | $30,000 | $182,600 |
| 2022 | $8,268 | $212,600 | $30,000 | $182,600 |
| 2021 | $8,272 | $212,600 | $30,000 | $182,600 |
| 2020 | $8,255 | $212,600 | $30,000 | $182,600 |
| 2019 | $8,179 | $212,600 | $30,000 | $182,600 |
| 2018 | $8,043 | $212,600 | $30,000 | $182,600 |
| 2017 | $7,915 | $212,600 | $30,000 | $182,600 |
| 2016 | $7,798 | $212,600 | $30,000 | $182,600 |
| 2015 | $7,668 | $212,600 | $30,000 | $182,600 |
| 2014 | $7,335 | $212,600 | $30,000 | $182,600 |
Agents Affiliated with this Home
-
Mary Bauer

Seller's Agent in 2022
Mary Bauer
Re/Max At Home
(609) 915-5320
246 Total Sales
-
vee chandegra

Buyer's Agent in 2022
vee chandegra
Long & Foster
(856) 316-2889
30 Total Sales
-
Raymond Moorhouse

Seller's Agent in 2020
Raymond Moorhouse
Keller Williams Realty - Cherry Hill
(856) 296-0363
274 Total Sales
-
Robin Schoonmaker

Seller's Agent in 2016
Robin Schoonmaker
RE/MAX
(856) 912-2000
67 Total Sales
Map
Source: Bright MLS
MLS Number: NJBL2028224
APN: 10-00118-0000-00004-0000-C349
- 220 Hawthorne Way Unit 220
- 212 Hawthorne Way Unit 212
- 0 0 Swarthmore Dr
- 3 Winterberry Place
- 20 Snowberry Ln
- 8 Weatherly Rd
- 127 Natalie Rd
- 137 Natalie Rd
- 90 Foxglove Dr
- 59 Stoneham Dr
- 335 Nicholas Dr Unit 335
- 42 Ashley Dr
- 60 Stoneham Dr
- 7 Amberfield Dr
- 103 Lowden St
- 780 Hartford Rd Unit RD2
- 23 Center St
- 122 Swedes Run Dr
- 700 Bentley Ct
- 49 Cranberry Ln
- 349 Huntington Dr Unit 349
- 351 Huntington Dr Unit 351
- 347 Huntington Dr Unit 347
- 345 Huntington Dr Unit 345
- 343 Huntington Dr Unit 317
- 353 Huntington Dr Unit 353
- 352 Huntington Dr Unit 352
- 355 Huntington Dr Unit 355
- 339 Huntington Dr Unit 339
- 348 Huntington Dr Unit 348
- 350 Huntington Dr Unit 350
- 346 Huntington Dr Unit 346
- 357 Huntington Dr Unit 357
- 344 Huntington Dr Unit 344
- 342 Huntington Dr Unit 342
- 359 Huntington Dr Unit 359
- 340 Huntington Dr Unit 340
- 338 Huntington Dr Unit 338
- 337 Huntington Dr Unit 337
- 361 Huntington Dr Unit 361
