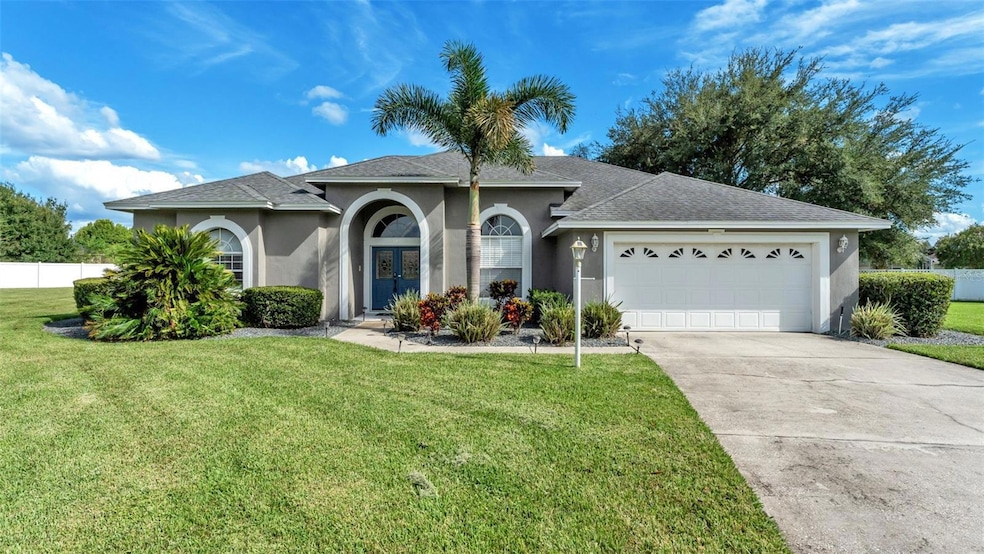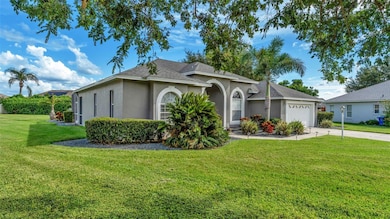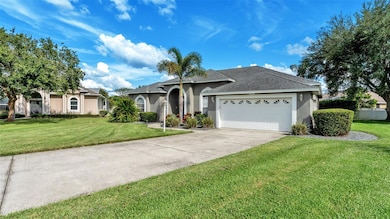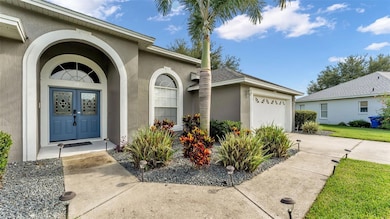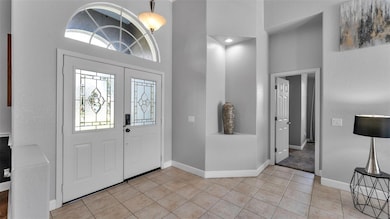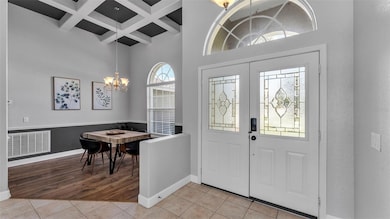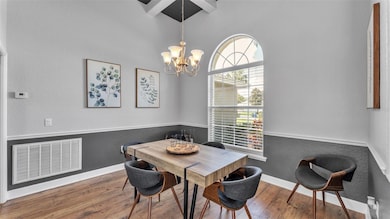349 Ruby Lake Loop Winter Haven, FL 33884
Southeast Winterhaven NeighborhoodEstimated payment $3,096/month
Highlights
- Screened Pool
- 0.38 Acre Lot
- Corner Lot
- Gated Community
- Open Floorplan
- Stone Countertops
About This Home
Tucked away at the end of a quiet street in the gated, golf cart–friendly community of Ruby Lakes, this 4-bedroom, 3-bath beauty is all about relaxed Florida living. From the long driveway and two-car garage to the lush, well-kept landscaping, this home gives you that “welcome home” feeling from the very start. Step through the double front doors and into a bright, open layout that flows beautifully from room to room. Just off the entry, the formal dining room—with its coffered ceiling and sunshine-filled windows—sets the stage for gatherings. The front living area, with tile flooring and sliding glass doors, opens right up to the pool, making indoor-outdoor living a breeze. At the heart of the home, the kitchen and family room create the perfect hangout spot. The kitchen features solid wood cabinetry, stone countertops, stainless steel appliances, a roomy pantry, and a casual breakfast bar. A cozy nook overlooks the pool, while the family room shines with built-in cabinetry, stone accents, and a rustic brick feature wall that adds warmth and personality. The primary suite is its own retreat—sliding doors open directly to the pool deck, and the en-suite bath provides dual vanities, a garden tub, and a walk-in shower. The three additional bedrooms are just as comfortable, each with double-door closets, ceiling fans, and soft carpet. With a dedicated pool bath and a full guest bath, the layout is as practical as it is inviting. Outside, the covered patio is made for lazy afternoons and weekend cookouts. With peaceful views of the pool and backyard, plus a ceiling fan to keep things cool, you’ll want to spend plenty of time out here. The home also includes a laundry room with storage cabinets and a utility sink to keep everything organized. And don’t forget—you’re in Ruby Lakes, where life moves at a laid-back pace. Cruise around the gated neighborhood by foot, car, or even golf cart, and enjoy the peace of mind that comes with quiet security. If you’re looking for comfort, style, and a lifestyle that feels like vacation, this is the one. Let’s set up a tour—you’ll want to see it in person!
Home Details
Home Type
- Single Family
Est. Annual Taxes
- $7,082
Year Built
- Built in 1998
Lot Details
- 0.38 Acre Lot
- North Facing Home
- Corner Lot
- Metered Sprinkler System
- Landscaped with Trees
HOA Fees
- $71 Monthly HOA Fees
Parking
- 2 Car Attached Garage
- Garage Door Opener
- Driveway
Home Design
- Block Foundation
- Shingle Roof
- Stucco
Interior Spaces
- 2,374 Sq Ft Home
- 1-Story Property
- Open Floorplan
- Crown Molding
- Ceiling Fan
- Drapes & Rods
- Blinds
- Family Room Off Kitchen
- Living Room
- Dining Room
- Fire and Smoke Detector
- Laundry Room
Kitchen
- Breakfast Area or Nook
- Range
- Microwave
- Dishwasher
- Stone Countertops
- Solid Wood Cabinet
- Disposal
Flooring
- Carpet
- Tile
- Vinyl
Bedrooms and Bathrooms
- 4 Bedrooms
- Walk-In Closet
- 3 Full Bathrooms
- Soaking Tub
Pool
- Screened Pool
- In Ground Pool
- Fence Around Pool
- Outside Bathroom Access
- Pool Lighting
Outdoor Features
- Exterior Lighting
- Rain Gutters
Schools
- Chain O Lakes Elementary School
- Denison Middle School
- Lake Region High School
Utilities
- Central Heating and Cooling System
- Thermostat
- Cable TV Available
Listing and Financial Details
- Visit Down Payment Resource Website
- Tax Lot 35
- Assessor Parcel Number 27-29-07-855605-000350
Community Details
Overview
- Association fees include ground maintenance, security
- Don Asher And Asso Association, Phone Number (407) 425-4561
- Visit Association Website
- Ruby Lake Ph 02 Subdivision
- The community has rules related to deed restrictions, allowable golf cart usage in the community
Security
- Gated Community
Map
Home Values in the Area
Average Home Value in this Area
Tax History
| Year | Tax Paid | Tax Assessment Tax Assessment Total Assessment is a certain percentage of the fair market value that is determined by local assessors to be the total taxable value of land and additions on the property. | Land | Improvement |
|---|---|---|---|---|
| 2025 | $7,082 | $372,604 | $76,000 | $296,604 |
| 2024 | $6,942 | $378,486 | $76,000 | $302,486 |
| 2023 | $6,942 | $367,563 | $74,000 | $293,563 |
| 2022 | $5,614 | $284,081 | $0 | $0 |
| 2021 | $5,106 | $258,255 | $56,000 | $202,255 |
| 2020 | $3,378 | $212,882 | $0 | $0 |
| 2018 | $3,317 | $204,216 | $51,000 | $153,216 |
| 2017 | $3,685 | $189,947 | $0 | $0 |
| 2016 | $3,701 | $180,056 | $0 | $0 |
Property History
| Date | Event | Price | List to Sale | Price per Sq Ft | Prior Sale |
|---|---|---|---|---|---|
| 12/19/2025 12/19/25 | Price Changed | $469,000 | -6.0% | $198 / Sq Ft | |
| 09/26/2025 09/26/25 | For Sale | $499,000 | +10.9% | $210 / Sq Ft | |
| 01/14/2022 01/14/22 | Sold | $450,000 | 0.0% | $190 / Sq Ft | View Prior Sale |
| 11/30/2021 11/30/21 | Pending | -- | -- | -- | |
| 11/29/2021 11/29/21 | For Sale | $450,000 | 0.0% | $190 / Sq Ft | |
| 11/20/2021 11/20/21 | Pending | -- | -- | -- | |
| 11/11/2021 11/11/21 | For Sale | $450,000 | +38.5% | $190 / Sq Ft | |
| 06/15/2020 06/15/20 | Sold | $325,000 | 0.0% | $137 / Sq Ft | View Prior Sale |
| 05/18/2020 05/18/20 | Pending | -- | -- | -- | |
| 05/06/2020 05/06/20 | For Sale | $325,000 | 0.0% | $137 / Sq Ft | |
| 04/28/2020 04/28/20 | Pending | -- | -- | -- | |
| 02/11/2020 02/11/20 | For Sale | $325,000 | -- | $137 / Sq Ft |
Purchase History
| Date | Type | Sale Price | Title Company |
|---|---|---|---|
| Warranty Deed | $450,000 | Innovative Title | |
| Warranty Deed | $325,000 | Real Estate Title Svcs Inc | |
| Warranty Deed | $280,000 | Real Estate Title Services I | |
| Warranty Deed | $360,000 | Sunbelt Title Agency | |
| Warranty Deed | $178,300 | -- |
Mortgage History
| Date | Status | Loan Amount | Loan Type |
|---|---|---|---|
| Open | $337,500 | New Conventional | |
| Previous Owner | $319,113 | FHA | |
| Previous Owner | $266,000 | New Conventional | |
| Previous Owner | $288,000 | Purchase Money Mortgage | |
| Previous Owner | $146,000 | New Conventional | |
| Previous Owner | $169,385 | New Conventional |
Source: Stellar MLS
MLS Number: L4955628
APN: 27-29-07-855605-000350
- 123 Ruby Lake Dr
- 220 Ruby Lake Ln
- 226 Ruby Lake Ln
- 238 Ruby Lake Ln
- 307 Ruby Lake Loop
- 118 Lantern Ln
- 7374 Bent Grass Dr
- 7358 Bent Grass Dr
- 7376 Bent Grass Dr
- 264 Ruby Lake Ln
- 7182 Summit Dr
- 106 Lantern Ln
- 541 Heather Glen Dr
- 5 Twilight Ln
- 35 S Lake Fox Rd
- 511 Marcia Loop
- 7010 Summit Cir
- 5750 Harbor Isle Blvd
- 5392 Chandler Dr
- 5328 Michael Dr
- 7172 Summit Dr
- 1 Lamplight Ln
- 1015 Lake Forest Blvd
- 5530 Bess Ln
- 7903 Waterview Way
- 620 Reflections Loop
- 7676 Carlton Arms Blvd
- 8307 Waterview Way Unit 8307
- 1 Stebbins Dr Unit 1
- 3110 Gowan Dr
- 3110 Gowan Dr Unit A1
- 3110 Gowan Dr Unit B1
- 76 Stebbins Dr Unit 76
- 4900 Cypress Gardens Rd
- 264 Daisy Estates Dr
- 4200 Mahogany Run
- 1020 Robin Ln
- 335 Lake Daisy Loop
- 2673 Rutledge Ct
- 4302 Mandolin Blvd
Ask me questions while you tour the home.
