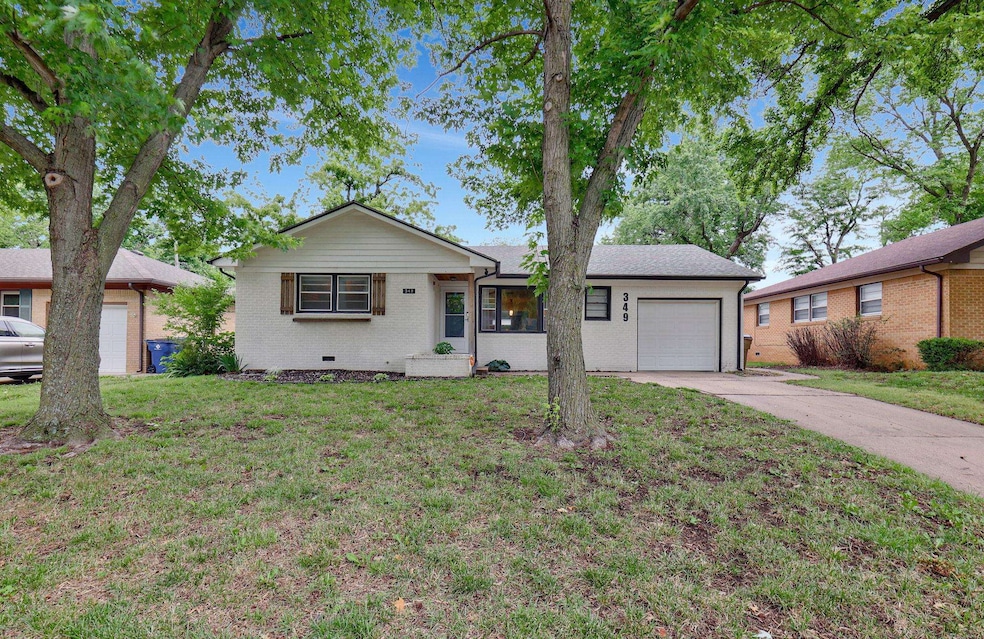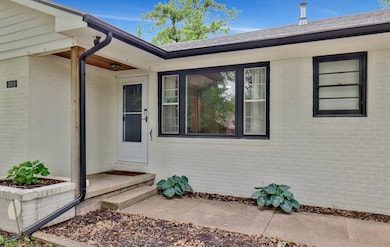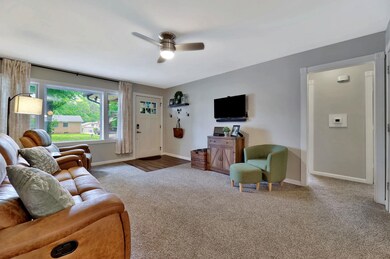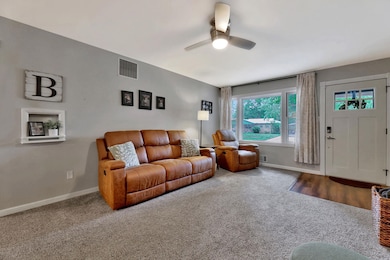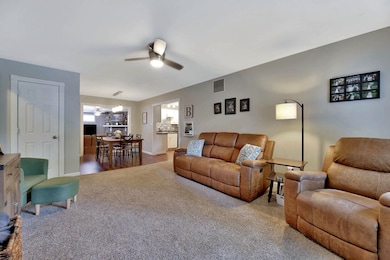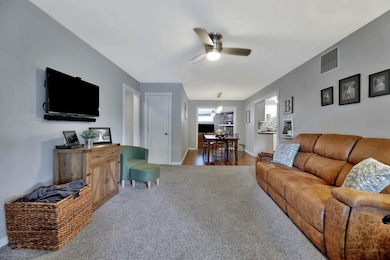
Estimated payment $1,393/month
Highlights
- Popular Property
- Covered patio or porch
- 1 Car Attached Garage
- No HOA
- Formal Dining Room
- Covered Deck
About This Home
Current owners of this beautiful Derby Ranch took a couple of steps into the living room and knew this was the one--New buyers will do the same thing! This unusually open and spacious, 1,566 sq ft home features a large living room open to a formal dining area. There is a super cozy main floor family room with wood burning fireplace that leads to the Master bedroom that is large enough for your king-size bed! This split-bedroom plan features three additional bedrooms, all nice sized with original hardwood floors! The hall bath is beautiful with tub/shower and plenty of storage. You'll love the kitchen in this home--lots of cabinets and counter space, the gas range, microwave, and refrigerator will remain, PLUS there's a super cute little nook perfect for your coffee bar, island, or small table set! Off the Master bedroom there is a covered patio that's perfect for your morning coffee, a fenced yard, and storage shed. Swaney Elementary School, Derby Middle School, and the Derby Recreation Center are just a short walking distance away! Check out the photos and schedule your personal showing soon as this one will not last long on the market!
Last Listed By
Berkshire Hathaway PenFed Realty Brokerage Phone: 316-207-9112 License #00224012 Listed on: 05/29/2025
Home Details
Home Type
- Single Family
Est. Annual Taxes
- $2,916
Year Built
- Built in 1955
Lot Details
- 7,405 Sq Ft Lot
Parking
- 1 Car Attached Garage
Home Design
- Brick Exterior Construction
- Composition Roof
Interior Spaces
- 1,566 Sq Ft Home
- 1-Story Property
- Living Room
- Formal Dining Room
- Storm Doors
Kitchen
- Microwave
- Dishwasher
- Disposal
Flooring
- Carpet
- Laminate
- Luxury Vinyl Tile
Bedrooms and Bathrooms
- 4 Bedrooms
- 1 Full Bathroom
Outdoor Features
- Covered Deck
- Covered patio or porch
Schools
- Swaney Elementary School
- Derby High School
Utilities
- Forced Air Heating and Cooling System
- Heating System Uses Natural Gas
Community Details
- No Home Owners Association
- Garrett Subdivision
Listing and Financial Details
- Assessor Parcel Number 241-12-0-41-03-023.00
Map
Home Values in the Area
Average Home Value in this Area
Tax History
| Year | Tax Paid | Tax Assessment Tax Assessment Total Assessment is a certain percentage of the fair market value that is determined by local assessors to be the total taxable value of land and additions on the property. | Land | Improvement |
|---|---|---|---|---|
| 2023 | $2,921 | $19,217 | $2,151 | $17,066 |
| 2022 | $2,414 | $17,239 | $2,024 | $15,215 |
| 2021 | $2,468 | $17,239 | $2,024 | $15,215 |
| 2020 | $2,262 | $15,778 | $2,024 | $13,754 |
| 2019 | $2,156 | $15,031 | $2,024 | $13,007 |
| 2018 | $2,005 | $14,042 | $1,622 | $12,420 |
| 2017 | $1,871 | $0 | $0 | $0 |
| 2016 | $1,798 | $0 | $0 | $0 |
| 2015 | $1,575 | $0 | $0 | $0 |
| 2014 | -- | $0 | $0 | $0 |
Property History
| Date | Event | Price | Change | Sq Ft Price |
|---|---|---|---|---|
| 05/29/2025 05/29/25 | For Sale | $204,900 | +12.6% | $131 / Sq Ft |
| 06/01/2023 06/01/23 | Sold | -- | -- | -- |
| 03/26/2023 03/26/23 | Pending | -- | -- | -- |
| 03/23/2023 03/23/23 | For Sale | $182,000 | +17.4% | $116 / Sq Ft |
| 06/11/2020 06/11/20 | Sold | -- | -- | -- |
| 05/26/2020 05/26/20 | Pending | -- | -- | -- |
| 05/26/2020 05/26/20 | For Sale | $155,000 | +34.9% | $99 / Sq Ft |
| 04/10/2015 04/10/15 | Sold | -- | -- | -- |
| 03/05/2015 03/05/15 | Pending | -- | -- | -- |
| 03/02/2015 03/02/15 | For Sale | $114,900 | -- | $73 / Sq Ft |
Purchase History
| Date | Type | Sale Price | Title Company |
|---|---|---|---|
| Warranty Deed | -- | Security 1St Title | |
| Warranty Deed | -- | Security 1St Title | |
| Warranty Deed | -- | Security 1St Title Llc | |
| Warranty Deed | -- | Security 1St Title | |
| Warranty Deed | -- | 1St Am | |
| Warranty Deed | -- | None Available |
Mortgage History
| Date | Status | Loan Amount | Loan Type |
|---|---|---|---|
| Open | $179,450 | New Conventional | |
| Previous Owner | $103,000 | New Conventional | |
| Previous Owner | $111,443 | FHA | |
| Previous Owner | $102,116 | FHA | |
| Previous Owner | $92,800 | New Conventional |
Similar Homes in Derby, KS
Source: South Central Kansas MLS
MLS Number: 656203
APN: 241-12-0-41-03-023.00
- 349 S Lakeview Dr
- 300 E Sunnydell St
- 218 E Washington St
- 220 E Edgemoor St
- 131 S Circle Dr
- 212 S Lauber Ln
- 200 S Lauber Ln
- 624 S Sharon Ct
- 607 S Partridge Ln
- 120 E Shadybrook Ln
- 821 N Kokomo Ave
- 617 N Willow Dr
- 921 N Kokomo Ave
- 912 E Wedgewood Dr
- 1524 E Mockingbird Ct
- 1513 E Carolyn St
- 942 N Westview Dr
- 1040 N Baltimore Ave
- 1406 E Meadow Ridge Ct
- 1438 S Hilltop Rd
