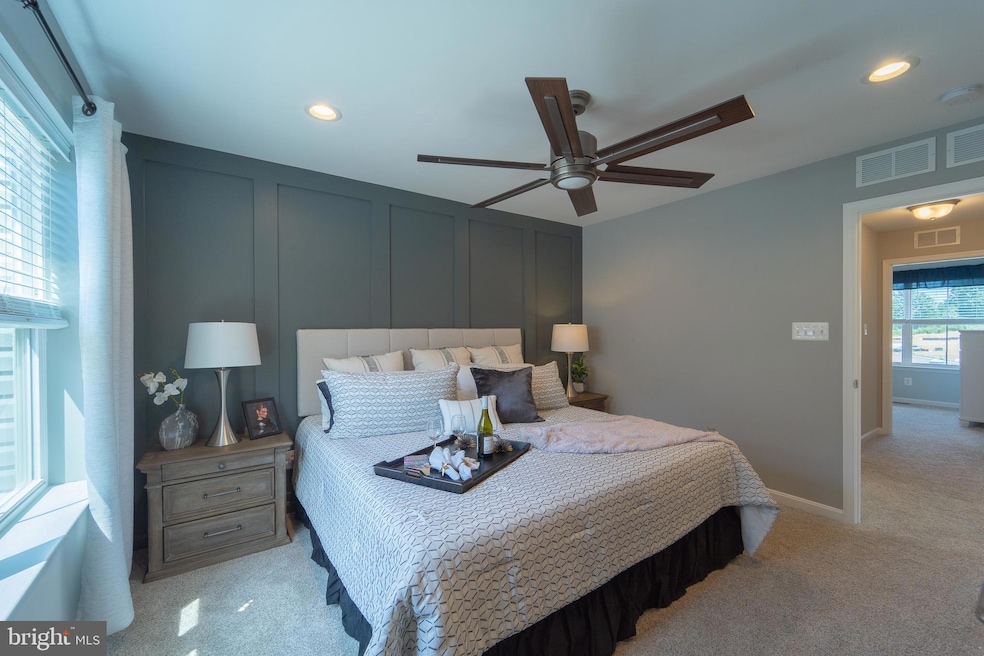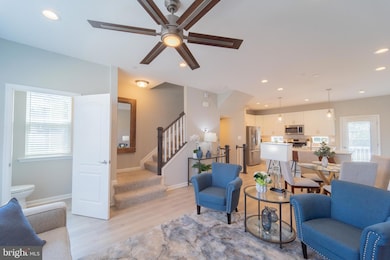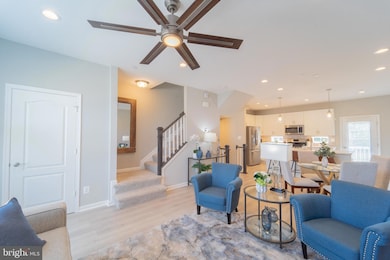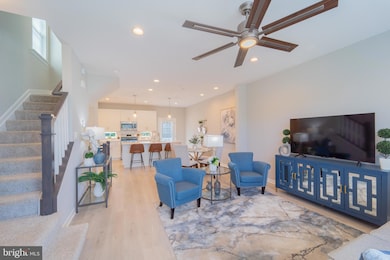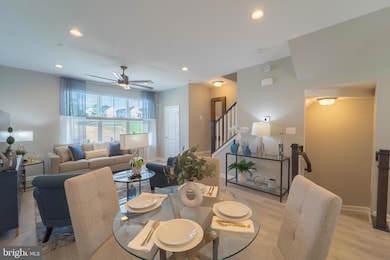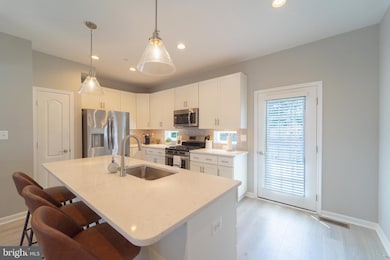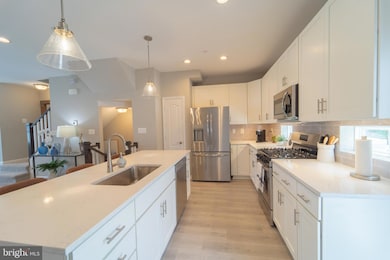
349 Tumblers Way Unit 22 Joppatowne, MD 21085
Estimated payment $2,414/month
Highlights
- New Construction
- Craftsman Architecture
- Great Room
- Open Floorplan
- Recreation Room
- Upgraded Countertops
About This Home
Move-In Ready New Construction Townhome by Ward Communities!
Be in your new home just in time for Thanksgiving!
This beautiful 3-bedroom, 2 full bath, 2 half bath garage townhome offers modern comfort and convenience. Enjoy a spacious 4' x 3' composite deck with steps to the backyard, all appliances included, and numerous upgraded features throughout.
Located adjacent to an established single-family home community and within walking distance to Mariner Point Park, this home provides easy access to boating, fishing, and outdoor recreation.
Designed for low-maintenance living, this home is ideal for those who want to spend more time enjoying life — perfect for the busy professional or anyone seeking a cozy, affordable lifestyle with water access nearby.
Financing Options: Conventional, VA, or Cash
Visit Us: Joppa Crossing Community is located at 315 Sear Court, Joppa, MD 21085.
Listing Agent
(443) 306-6967 terri@innovativebuildersolutions.com Builder Solutions Realty Listed on: 07/29/2025
Townhouse Details
Home Type
- Townhome
Est. Annual Taxes
- $3,996
Year Built
- Built in 2025 | New Construction
Lot Details
- Backs To Open Common Area
- Privacy Fence
- Vinyl Fence
- Sprinkler System
- Property is in excellent condition
HOA Fees
- $195 Monthly HOA Fees
Parking
- 1 Car Attached Garage
- 1 Driveway Space
- Front Facing Garage
- Garage Door Opener
- On-Street Parking
Home Design
- Craftsman Architecture
- Slab Foundation
- Poured Concrete
- Architectural Shingle Roof
- Stone Siding
- Vinyl Siding
- Stick Built Home
Interior Spaces
- 1,500 Sq Ft Home
- Property has 3 Levels
- Open Floorplan
- Ceiling height of 9 feet or more
- Ceiling Fan
- Recessed Lighting
- Double Pane Windows
- Low Emissivity Windows
- Vinyl Clad Windows
- Window Screens
- Great Room
- Family Room Off Kitchen
- Combination Kitchen and Dining Room
- Recreation Room
Kitchen
- Gas Oven or Range
- Self-Cleaning Oven
- Built-In Microwave
- Dishwasher
- Kitchen Island
- Upgraded Countertops
- Disposal
Flooring
- Wall to Wall Carpet
- Laminate
- Vinyl
Bedrooms and Bathrooms
- 3 Bedrooms
- En-Suite Bathroom
- Walk-In Closet
- Bathtub with Shower
- Walk-in Shower
Laundry
- Laundry Room
- Laundry on upper level
- Electric Front Loading Dryer
- Front Loading Washer
Improved Basement
- Garage Access
- Front Basement Entry
- Water Proofing System
- Sump Pump
- Basement Windows
Accessible Home Design
- Doors are 32 inches wide or more
Schools
- Joppatowne Elementary School
- Magnolia Middle School
- Joppatowne High School
Utilities
- Central Air
- Heating Available
- Vented Exhaust Fan
- Programmable Thermostat
- Underground Utilities
- 120/240V
- Electric Water Heater
Listing and Financial Details
- Assessor Parcel Number 1301403754
- $480 Front Foot Fee per year
Community Details
Overview
- $600 Capital Contribution Fee
- Association fees include common area maintenance, insurance, lawn care front, lawn care rear, lawn care side, lawn maintenance, management, reserve funds, road maintenance, snow removal, trash
- Built by Ward Communities
- Joppa Crossing Subdivision, Fulton Floorplan
Pet Policy
- Dogs and Cats Allowed
Additional Features
- Common Area
- Fenced around community
Map
Home Values in the Area
Average Home Value in this Area
Property History
| Date | Event | Price | List to Sale | Price per Sq Ft |
|---|---|---|---|---|
| 07/29/2025 07/29/25 | Price Changed | $357,850 | +900.0% | $239 / Sq Ft |
| 07/29/2025 07/29/25 | For Sale | $35,785 | -- | $24 / Sq Ft |
About the Listing Agent

Terri Hill offers energy, excitement and passion . She has over 20 years experience as a TOP new home sales person, trainer and manager for some of the industries largest and most successful builders. She has won multiple HBAM sales rep of the year awards as well volume and leadership awards from some of the largest builders in Baltimore.
Terri's Other Listings
Source: Bright MLS
MLS Number: MDHR2045828
- Homesite #20 345 Tumblers Way
- 349 Homsite#22 Tumblers Way
- 341 Tumblers Way Unit 18
- 1053 Flint Ct Unit 54
- 323 Tumblers Way Unit 9
- 391 Tumblers Way
- 353 Tumblers Way Unit 24
- 391 Tumblers Way Unit 41
- 395 Enfield Rd
- 415 Trimble Rd
- 1505 Mandeville Ln
- 513 Eckhart Dr
- 612 Baldwin Dr
- 1603 Bulls Ln
- Fulton Plan at Joppa Crossing
- 1207 Joppa Rd
- 200 Chell Rd
- Ruby Plan at Trimble Hills
- Opal Plan at Trimble Hills
- Hamilton Plan at Trimble Hills
- 311 Trimble Rd
- 415 Trimble Rd
- 610 Towne Center Dr
- 657 Shore Dr
- 520 Terrapin Terrace
- 743 Pickerel Place
- 417 Kemper Rd
- 420 Larkspur Dr
- 231 Joppa Farm Rd
- 821 Angel Valley Ct
- 300 Oakway Ct
- 313 Sweet Briar Ct
- 903 Woodbridge Ct Unit 903
- 1301 Clover Valley Way Unit M
- 901 Cedar Crest Ct Unit 901-H
- 904 Swallow Crest Ct Unit A
- 1304 Clover Valley Way
- 1307 Clover Valley Way Unit J
- 1309 Clover Valley Way Unit G
- 814 Windstream Way Unit A
