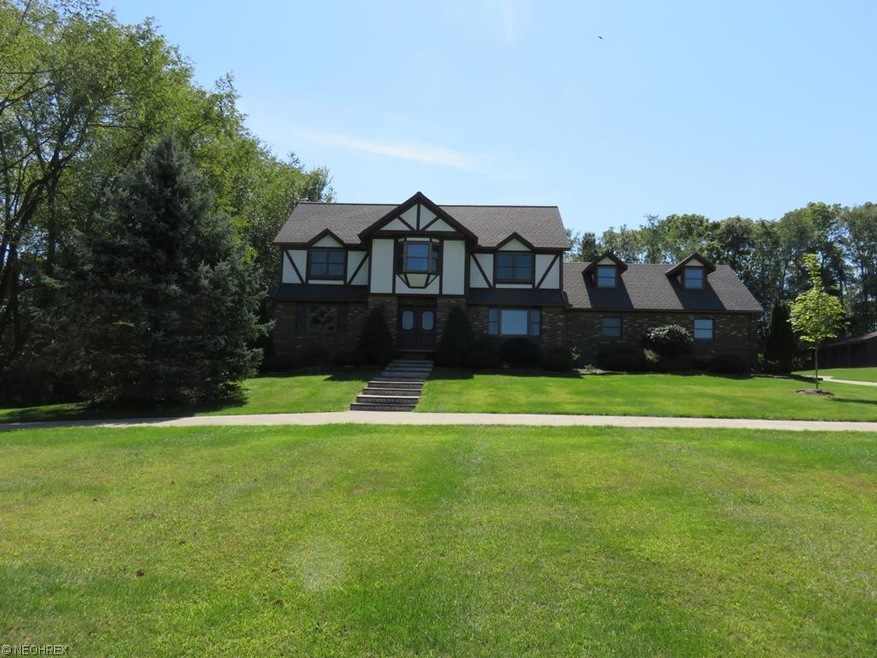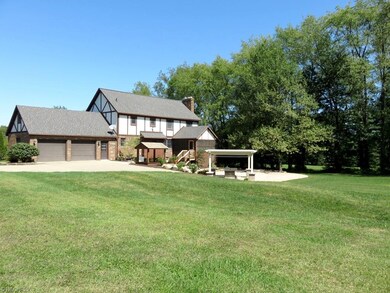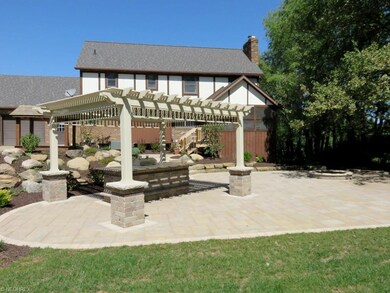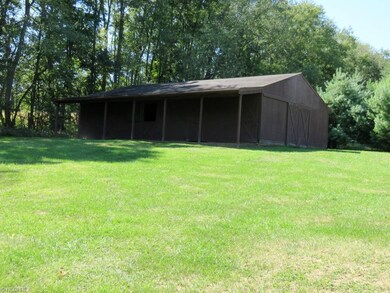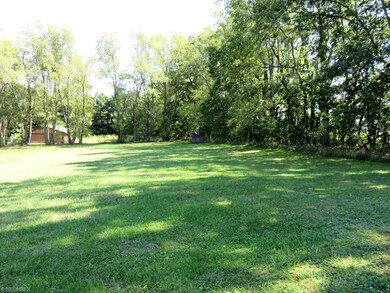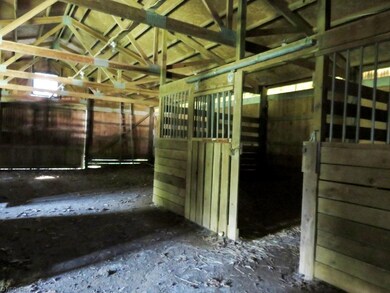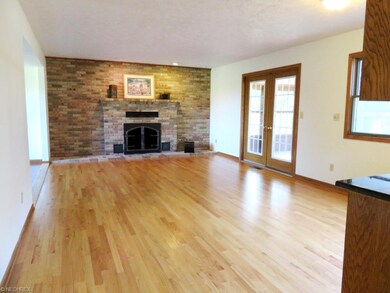
3492 Triway Ln Wooster, OH 44691
Highlights
- Horse Property
- View of Trees or Woods
- Wooded Lot
- Spa
- 5.23 Acre Lot
- Tudor Architecture
About This Home
As of March 2016Love horses and the country? Check out this beauty with 5 acres, 60x28 barn with 5 stalls and tack room, room for fenced pasture, too. Spectacular outdoor entertaining on this new patio with Unilock pavers, vinyl pergola, granite bar that includes Holland grill, refrigerator and cedar storage. Plus a sand box, fire pit and designer landscaping for everyone to enjoy! This custom built Tudor has over 4000 sq. ft. of living area! A slate foyer greets guests where the living room wall was opened up to the gathering room with brick wall and accent wood burning fireplace. Oak hardwood flooring flows throughout. The updated kitchen has stainless steel appliances, granite counters, tile back splash and ceramic flooring. Eat in the dining room with sunny windows and warm oak flooring. Also on first floor is laundry and full bath. The upstairs boasts 4 bedrooms with built-in shelving in closets. The owner's bedroom has a secret room that would make a great walk-in closet! The other 3 bedrooms share an updated bath with whirlpool tub/shower. There's also an office/study or play room with bay windows and bookcase. Need more room? The walk out lower level has wood burner that stays to supplement the heat, full bath and lots of room for a pool table or games. Have hobbies? There is a 40x30 shop with water, wood burner and electric and two extra bays for cars. This is a wonderful home with land, trees, barn for 4-H animals, relaxing screened in porch and outdoor entertaining at its finest.
Last Agent to Sell the Property
Dianne Hange
Deleted Agent License #396939 Listed on: 09/17/2015

Last Buyer's Agent
Veronica Reynolds
Deleted Agent License #2008000508
Home Details
Home Type
- Single Family
Est. Annual Taxes
- $3,338
Year Built
- Built in 1981
Lot Details
- 5.23 Acre Lot
- North Facing Home
- Wooded Lot
Home Design
- Tudor Architecture
- Brick Exterior Construction
- Asphalt Roof
- Stucco
Interior Spaces
- 4,026 Sq Ft Home
- 2-Story Property
- 2 Fireplaces
- Views of Woods
- Fire and Smoke Detector
Kitchen
- Range
- Microwave
- Dishwasher
- Disposal
Bedrooms and Bathrooms
- 4 Bedrooms
Finished Basement
- Walk-Out Basement
- Basement Fills Entire Space Under The House
Parking
- 4 Car Garage
- Garage Door Opener
Outdoor Features
- Spa
- Horse Property
- Enclosed patio or porch
Farming
- Livestock
Utilities
- Forced Air Heating and Cooling System
- Baseboard Heating
- Heating System Uses Wood
- Heating System Uses Propane
- Well
- Water Softener
- Septic Tank
Listing and Financial Details
- Assessor Parcel Number 56-01863.000
Ownership History
Purchase Details
Home Financials for this Owner
Home Financials are based on the most recent Mortgage that was taken out on this home.Purchase Details
Home Financials for this Owner
Home Financials are based on the most recent Mortgage that was taken out on this home.Purchase Details
Similar Homes in Wooster, OH
Home Values in the Area
Average Home Value in this Area
Purchase History
| Date | Type | Sale Price | Title Company |
|---|---|---|---|
| Deed | -- | -- | |
| Warranty Deed | $305,000 | Wayne County Title | |
| Deed | -- | -- |
Mortgage History
| Date | Status | Loan Amount | Loan Type |
|---|---|---|---|
| Open | $229,500 | New Conventional | |
| Closed | $246,000 | No Value Available | |
| Closed | -- | No Value Available | |
| Previous Owner | $274,500 | New Conventional | |
| Previous Owner | $450,000 | Future Advance Clause Open End Mortgage |
Property History
| Date | Event | Price | Change | Sq Ft Price |
|---|---|---|---|---|
| 03/17/2016 03/17/16 | Sold | $307,500 | -12.1% | $76 / Sq Ft |
| 01/29/2016 01/29/16 | Pending | -- | -- | -- |
| 09/17/2015 09/17/15 | For Sale | $350,000 | +14.8% | $87 / Sq Ft |
| 08/14/2013 08/14/13 | Sold | $305,000 | -1.6% | $76 / Sq Ft |
| 07/09/2013 07/09/13 | Pending | -- | -- | -- |
| 06/25/2013 06/25/13 | For Sale | $310,000 | -- | $77 / Sq Ft |
Tax History Compared to Growth
Tax History
| Year | Tax Paid | Tax Assessment Tax Assessment Total Assessment is a certain percentage of the fair market value that is determined by local assessors to be the total taxable value of land and additions on the property. | Land | Improvement |
|---|---|---|---|---|
| 2024 | $4,859 | $131,890 | $39,880 | $92,010 |
| 2023 | $4,859 | $131,430 | $39,880 | $91,550 |
| 2022 | $3,996 | $98,090 | $29,760 | $68,330 |
| 2021 | $3,733 | $98,090 | $29,760 | $68,330 |
| 2020 | $3,778 | $98,090 | $29,760 | $68,330 |
| 2019 | $3,442 | $86,310 | $25,840 | $60,470 |
| 2018 | $3,504 | $86,310 | $25,840 | $60,470 |
| 2017 | $3,413 | $86,310 | $25,840 | $60,470 |
| 2016 | $3,413 | $83,430 | $25,840 | $57,590 |
| 2015 | $3,335 | $83,430 | $25,840 | $57,590 |
| 2014 | $3,338 | $83,430 | $25,840 | $57,590 |
| 2013 | $3,509 | $84,330 | $25,380 | $58,950 |
Agents Affiliated with this Home
-
D
Seller's Agent in 2016
Dianne Hange
Deleted Agent
-
V
Buyer's Agent in 2016
Veronica Reynolds
Deleted Agent
-
Evonne Snyder

Seller's Agent in 2013
Evonne Snyder
RE/MAX
(330) 464-9699
60 in this area
108 Total Sales
Map
Source: MLS Now
MLS Number: 3747699
APN: 56-01863-000
- 3532 Triway Ln
- 2560 Rutt Ct
- 3979 Batdorf Rd
- 3940 Batdorf Rd
- 2448 Columbus Rd
- 2627 Greenbriar Ln
- 2456 Batdorf Rd
- 1007 Dale Dr
- 847 Dale Dr
- 1903 Barnes Dr
- 5001 S Jefferson Rd
- 1740 Barnes Dr
- 0 Heyl Rd
- 1013 Old Columbus Rd
- 152 N Columbus Ave
- 645 Saybolt Ave
- 4838 Angling Road Extension
- 6879 Blachleyville Rd
- 1131 Townsview Place
- 355 Saybolt Ave
