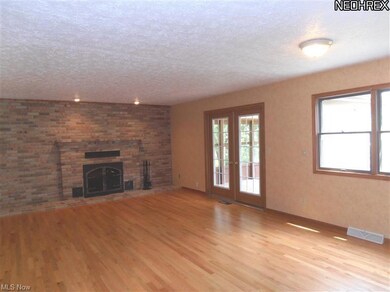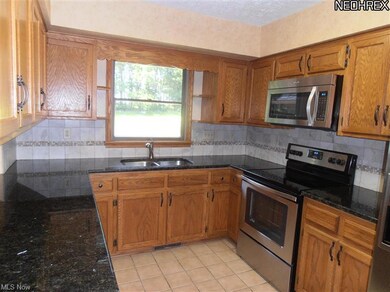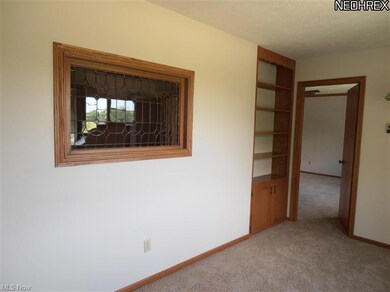
3492 Triway Ln Wooster, OH 44691
Highlights
- Horse Property
- Wooded Lot
- 2 Fireplaces
- 5.23 Acre Lot
- Tudor Architecture
- Enclosed patio or porch
About This Home
As of March 2016Custom built English Tudor situated on a 5+ acre mini farm. Lovely foyer w/slate floor welcomes you to this spacious 4 BR home. Over 4000 sq ft. Updated oak kitchen w/new granite counter tops, tile backsplash, stainless steel appliances and tile floors. Great Rm w/floor to ceiling brick fireplace. Relax on the screened porch overlooking the beautiful grounds. 1st floor laundry, formal dining and den complete the first floor. Retreat to the 2nd flr where you'll find the master suite w/full bath, separate dressing area w/walk in closet. Off the master is a 16x13 bonus rm over the garage. Private study, 3 BR's and guest bath w/double sink, tile floors and jetted tub.Finished walkout LL features family rm w/wood burner,full bath and rec rm. Additional laundry hook-up in LL. Outside enjoy the serene grounds which feature a 60x28 stable w/tack rm and 5 stalls, a 40x30 shop w/water, electric (220v), 2 bays and wood burner.1 yr. home warranty included. Priced to sell under appraised value.
Last Agent to Sell the Property
RE/MAX Showcase License #2002007808 Listed on: 06/25/2013

Last Buyer's Agent
Dianne Hange
Deleted Agent License #396939

Home Details
Home Type
- Single Family
Est. Annual Taxes
- $3,511
Year Built
- Built in 1981
Lot Details
- 5.23 Acre Lot
- Wooded Lot
Home Design
- Tudor Architecture
- Brick Exterior Construction
- Asphalt Roof
- Stucco
Interior Spaces
- 4,026 Sq Ft Home
- 2 Fireplaces
- Finished Basement
- Walk-Out Basement
- Fire and Smoke Detector
Kitchen
- Built-In Oven
- Range
- Microwave
- Dishwasher
- Disposal
Bedrooms and Bathrooms
- 4 Bedrooms
- 4 Full Bathrooms
Parking
- 3 Car Attached Garage
- Garage Door Opener
Outdoor Features
- Horse Property
- Enclosed patio or porch
Utilities
- Forced Air Heating and Cooling System
- Heating System Uses Propane
- Well
- Water Softener
- Septic Tank
Listing and Financial Details
- Assessor Parcel Number 5601863000
Ownership History
Purchase Details
Home Financials for this Owner
Home Financials are based on the most recent Mortgage that was taken out on this home.Purchase Details
Home Financials for this Owner
Home Financials are based on the most recent Mortgage that was taken out on this home.Purchase Details
Similar Homes in Wooster, OH
Home Values in the Area
Average Home Value in this Area
Purchase History
| Date | Type | Sale Price | Title Company |
|---|---|---|---|
| Deed | -- | -- | |
| Warranty Deed | $305,000 | Wayne County Title | |
| Deed | -- | -- |
Mortgage History
| Date | Status | Loan Amount | Loan Type |
|---|---|---|---|
| Open | $229,500 | New Conventional | |
| Closed | $246,000 | No Value Available | |
| Closed | -- | No Value Available | |
| Previous Owner | $274,500 | New Conventional | |
| Previous Owner | $450,000 | Future Advance Clause Open End Mortgage |
Property History
| Date | Event | Price | Change | Sq Ft Price |
|---|---|---|---|---|
| 03/17/2016 03/17/16 | Sold | $307,500 | -12.1% | $76 / Sq Ft |
| 01/29/2016 01/29/16 | Pending | -- | -- | -- |
| 09/17/2015 09/17/15 | For Sale | $350,000 | +14.8% | $87 / Sq Ft |
| 08/14/2013 08/14/13 | Sold | $305,000 | -1.6% | $76 / Sq Ft |
| 07/09/2013 07/09/13 | Pending | -- | -- | -- |
| 06/25/2013 06/25/13 | For Sale | $310,000 | -- | $77 / Sq Ft |
Tax History Compared to Growth
Tax History
| Year | Tax Paid | Tax Assessment Tax Assessment Total Assessment is a certain percentage of the fair market value that is determined by local assessors to be the total taxable value of land and additions on the property. | Land | Improvement |
|---|---|---|---|---|
| 2024 | $4,859 | $131,890 | $39,880 | $92,010 |
| 2023 | $4,859 | $131,430 | $39,880 | $91,550 |
| 2022 | $3,996 | $98,090 | $29,760 | $68,330 |
| 2021 | $3,733 | $98,090 | $29,760 | $68,330 |
| 2020 | $3,778 | $98,090 | $29,760 | $68,330 |
| 2019 | $3,442 | $86,310 | $25,840 | $60,470 |
| 2018 | $3,504 | $86,310 | $25,840 | $60,470 |
| 2017 | $3,413 | $86,310 | $25,840 | $60,470 |
| 2016 | $3,413 | $83,430 | $25,840 | $57,590 |
| 2015 | $3,335 | $83,430 | $25,840 | $57,590 |
| 2014 | $3,338 | $83,430 | $25,840 | $57,590 |
| 2013 | $3,509 | $84,330 | $25,380 | $58,950 |
Agents Affiliated with this Home
-
D
Seller's Agent in 2016
Dianne Hange
Deleted Agent
-
V
Buyer's Agent in 2016
Veronica Reynolds
Deleted Agent
-
Evonne Snyder

Seller's Agent in 2013
Evonne Snyder
RE/MAX
(330) 464-9699
60 in this area
108 Total Sales
Map
Source: MLS Now
MLS Number: 3421562
APN: 56-01863-000
- 3532 Triway Ln
- 2560 Rutt Ct
- 3979 Batdorf Rd
- 3940 Batdorf Rd
- 4194 Batdorf Rd
- 2448 Columbus Rd
- 2627 Greenbriar Ln
- 2720 Mara Loma Cir
- 2456 Batdorf Rd
- 1007 Dale Dr
- 847 Dale Dr
- 1903 Barnes Dr
- 5001 S Jefferson Rd
- 1740 Barnes Dr
- 0 Heyl Rd
- 1403 1405 Frank Dr
- 1013 Old Columbus Rd
- 152 N Columbus Ave
- 645 Saybolt Ave
- 4838 Angling Road Extension






