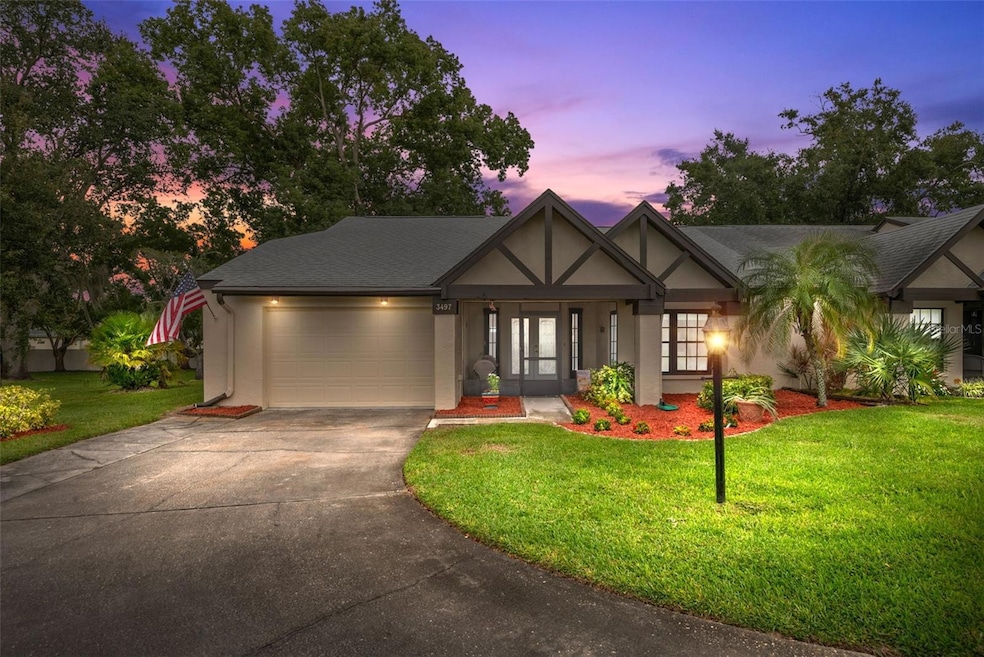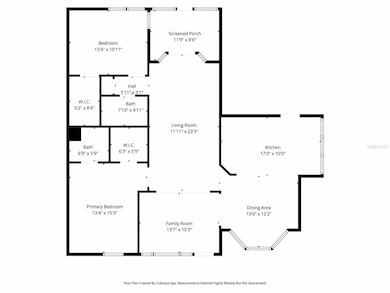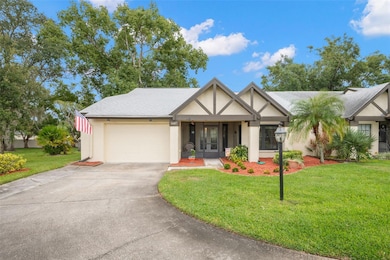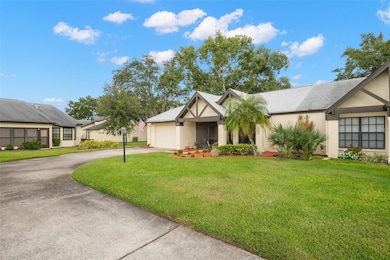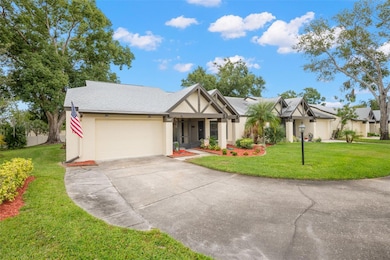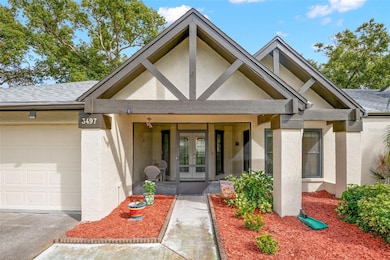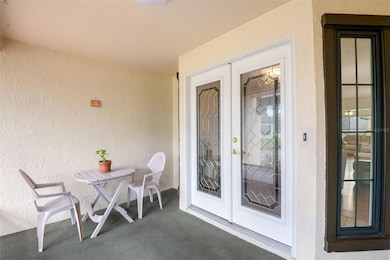3497 E Woodmont Way Palm Harbor, FL 34684
Estimated payment $2,506/month
Highlights
- Golf Course Community
- Open Floorplan
- Engineered Wood Flooring
- Active Adult
- Clubhouse
- Golf Cart Garage
About This Home
Under contract-accepting backup offers. MOVE-IN READY VILLA - SUNNY, SAFE & STYLISH! Fall in love with this beautifully updated 2-bedroom, 2-bath villa offering bright, open living spaces. Enjoy both a spacious living room and a cozy family room, plus a large kitchen and dining area perfect for entertaining. Major upgrades include a new roof (2024) and impact-rated windows, doors, and garage door for safety and energy efficiency. (2019) This home sits high and dry in a non-flood zone, offering peace of mind and lower insurance costs. Additional updates include a newer A/C (2019) and water heater (2018) — As you can see, all the important features are done! This vibrant 55+ golf cart community features three 9-hole golf courses plus your garage includes extra room for your golf cart. Don't golf? No problem. There are two swimming pools, tennis and pickleball courts, shuffle board and bocce ball and countless activities — all for just $399 per month. Enjoy resort-style living in a safe, friendly neighborhood. This home is truly move-in ready and waiting for you! Furnishing are also available for purchase. DON'T DELAY, A GEM LIKE THIS WON'T BE AROUND FOR LONG!
Listing Agent
TREASURED HOME COLLECTION Brokerage Phone: 727-210-3282 License #3447323 Listed on: 10/31/2025
Home Details
Home Type
- Single Family
Est. Annual Taxes
- $2,792
Year Built
- Built in 1985
Lot Details
- 7,614 Sq Ft Lot
- West Facing Home
- Mature Landscaping
- Irrigation Equipment
- Landscaped with Trees
- Property is zoned RPD-7.5
HOA Fees
Parking
- 1 Car Attached Garage
- Garage Door Opener
- Driveway
- Golf Cart Garage
Home Design
- Villa
- Slab Foundation
- Shingle Roof
- Block Exterior
- Stucco
Interior Spaces
- 1,220 Sq Ft Home
- 1-Story Property
- Open Floorplan
- Ceiling Fan
- Window Treatments
- Living Room
- Dining Room
- Sun or Florida Room
Kitchen
- Range
- Recirculated Exhaust Fan
- Microwave
- Dishwasher
- Solid Surface Countertops
- Disposal
Flooring
- Engineered Wood
- Laminate
- Tile
Bedrooms and Bathrooms
- 2 Bedrooms
- Split Bedroom Floorplan
- En-Suite Bathroom
- Walk-In Closet
- 2 Full Bathrooms
- Shower Only
Laundry
- Laundry in Garage
- Dryer
- Washer
Outdoor Features
- Screened Patio
- Private Mailbox
- Front Porch
Utilities
- Central Air
- Heat or Energy Recovery Ventilation System
- Thermostat
- Underground Utilities
- Electric Water Heater
- High Speed Internet
- Cable TV Available
Listing and Financial Details
- Visit Down Payment Resource Website
- Tax Lot 75
- Assessor Parcel Number 05-28-16-38921-000-0750
Community Details
Overview
- Active Adult
- Optional Additional Fees
- Association fees include cable TV, common area taxes, pool, escrow reserves fund, fidelity bond, insurance, internet, maintenance structure, ground maintenance, management, recreational facilities, trash
- J. Grant Association, Phone Number (813) 433-2024
- Visit Association Website
- Highland Lakes HOA, Phone Number (727) 784-1402
- Highland Lakes Subdivision
- Association Owns Recreation Facilities
- The community has rules related to building or community restrictions, deed restrictions, fencing, allowable golf cart usage in the community
Amenities
- Clubhouse
- Community Storage Space
Recreation
- Golf Course Community
- Tennis Courts
- Pickleball Courts
- Racquetball
- Recreation Facilities
- Shuffleboard Court
- Community Pool
- Community Spa
Map
Home Values in the Area
Average Home Value in this Area
Tax History
| Year | Tax Paid | Tax Assessment Tax Assessment Total Assessment is a certain percentage of the fair market value that is determined by local assessors to be the total taxable value of land and additions on the property. | Land | Improvement |
|---|---|---|---|---|
| 2024 | $2,734 | $197,854 | -- | -- |
| 2023 | $2,734 | $192,091 | $0 | $0 |
| 2022 | $2,727 | $186,496 | $0 | $0 |
| 2021 | $2,750 | $181,064 | $0 | $0 |
| 2020 | $2,739 | $178,564 | $0 | $0 |
| 2019 | $2,687 | $174,549 | $0 | $174,549 |
| 2018 | $1,041 | $88,654 | $0 | $0 |
| 2017 | $1,024 | $86,831 | $0 | $0 |
| 2016 | $1,007 | $85,045 | $0 | $0 |
| 2015 | $975 | $84,454 | $0 | $0 |
| 2014 | $953 | $83,784 | $0 | $0 |
Property History
| Date | Event | Price | List to Sale | Price per Sq Ft |
|---|---|---|---|---|
| 11/08/2025 11/08/25 | Pending | -- | -- | -- |
| 10/31/2025 10/31/25 | For Sale | $354,900 | -- | $291 / Sq Ft |
Purchase History
| Date | Type | Sale Price | Title Company |
|---|---|---|---|
| Warranty Deed | $188,900 | Capstone Title Llc | |
| Warranty Deed | $195,000 | Bayshore Title Insurance Co | |
| Trustee Deed | $136,000 | -- | |
| Warranty Deed | -- | -- |
Mortgage History
| Date | Status | Loan Amount | Loan Type |
|---|---|---|---|
| Open | $98,900 | New Conventional | |
| Previous Owner | $156,000 | Fannie Mae Freddie Mac | |
| Previous Owner | $86,000 | New Conventional | |
| Previous Owner | $86,000 | Purchase Money Mortgage |
Source: Stellar MLS
MLS Number: TB8442474
APN: 05-28-16-38921-000-0750
- 3499 Cedar Ln
- 3650 Fremantle Dr
- 3697 Fremantle Dr
- 678 Greenglen Ln
- 1222 Gillespie Dr
- 1065 Tartan Dr Unit C
- 1109 Madeira Dr
- 1109 Tartan Dr Unit C
- 1157 Woodleaf Ct
- 3420 Stonehaven Ct E Unit D
- 3466 Maclaren Dr
- 3681 Ridgemont Ct
- 1090 Seville Dr Unit 29
- 579 Deer Run N
- 1199 Woodfield Ct
- 946 Madrid Dr
- 1164 Rustlewood Ct
- 3469 Rolling Trail
- 3569 Ermine Path
- 3588 Rolling Trail
