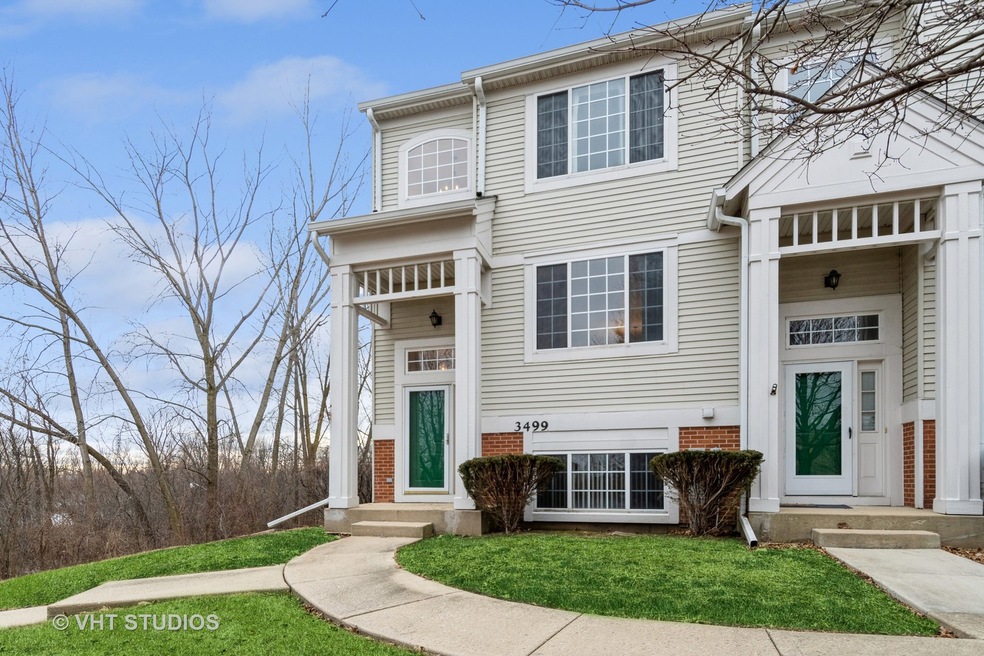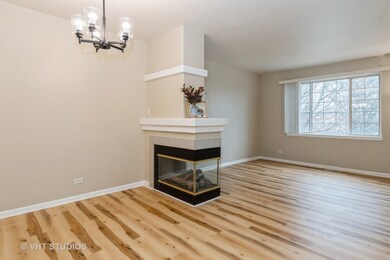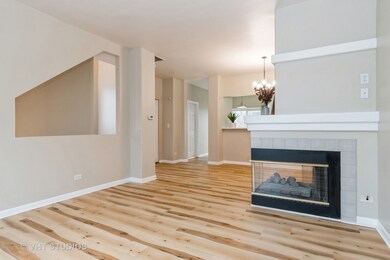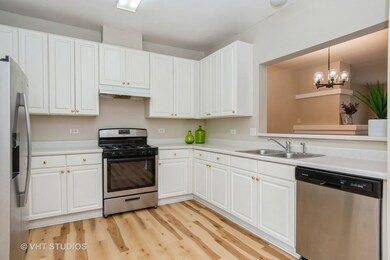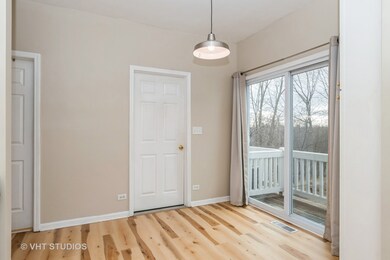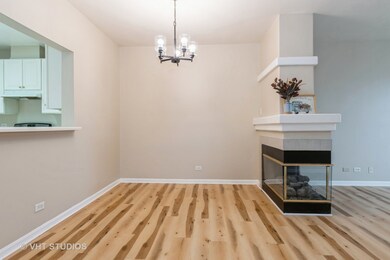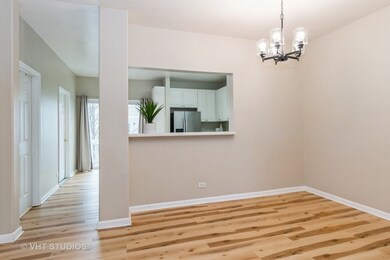
3499 Ravinia Cir Aurora, IL 60504
Far East NeighborhoodHighlights
- End Unit
- Formal Dining Room
- Balcony
- Fischer Middle School Rated A-
- Stainless Steel Appliances
- 2 Car Attached Garage
About This Home
As of March 2025This sunny and spacious 3 bedroom end unit home attends top rated 204 schools and is located in highly desirable Ogden Pointe. The interior has been freshly painted and includes new light fixtures throughout. The expansive living room is perfect for everyday living and entertaining guests. The dining space opens to the spacious kitchen with ample cabinetry, stainless appliances and counter space. Enjoy your morning coffee on the private balcony overlooking lush plants, mature trees and the sounds of nature. Laundry room, powder bath and large closet round out the main level. Head upstairs to an oversized primary suite and private bath and with walk-in closet you are sure to love. Bedroom 2 en-suite with large closet. The lower level includes bedroom 3, a great flex space that would function well as an office, playroom, and recreation room. Water Heater & Dryer were replaced 2024. Close to I-88, minutes to BNSF train, biking and trails which are nearby, shopping, restaurants as well as all the conveniences you could possibly want. Sellers can accommodate a quick close. See soon and love where you live!
Last Agent to Sell the Property
Baird & Warner License #475126497 Listed on: 02/06/2025

Townhouse Details
Home Type
- Townhome
Est. Annual Taxes
- $5,309
Year Built
- Built in 1998
HOA Fees
- $351 Monthly HOA Fees
Parking
- 2 Car Attached Garage
- Garage Transmitter
- Garage Door Opener
- Driveway
- Parking Included in Price
Home Design
- Aluminum Siding
Interior Spaces
- 1,806 Sq Ft Home
- 3-Story Property
- Double Sided Fireplace
- Attached Fireplace Door
- Gas Log Fireplace
- Family Room
- Living Room with Fireplace
- Formal Dining Room
- Laminate Flooring
Kitchen
- Range
- Dishwasher
- Stainless Steel Appliances
Bedrooms and Bathrooms
- 2 Bedrooms
- 3 Potential Bedrooms
- Walk-In Closet
Laundry
- Laundry Room
- Laundry on main level
- Dryer
- Washer
Finished Basement
- English Basement
- Partial Basement
Utilities
- Central Air
- Heating System Uses Natural Gas
Additional Features
- Balcony
- End Unit
Community Details
Overview
- Association fees include insurance, exterior maintenance, lawn care, snow removal
- 4 Units
- Manager Association, Phone Number (847) 459-0000
- Ogden Pointe Subdivision
- Property managed by Residential Sekrvices
Pet Policy
- Dogs and Cats Allowed
Security
- Resident Manager or Management On Site
Ownership History
Purchase Details
Home Financials for this Owner
Home Financials are based on the most recent Mortgage that was taken out on this home.Purchase Details
Home Financials for this Owner
Home Financials are based on the most recent Mortgage that was taken out on this home.Purchase Details
Home Financials for this Owner
Home Financials are based on the most recent Mortgage that was taken out on this home.Purchase Details
Purchase Details
Home Financials for this Owner
Home Financials are based on the most recent Mortgage that was taken out on this home.Similar Homes in Aurora, IL
Home Values in the Area
Average Home Value in this Area
Purchase History
| Date | Type | Sale Price | Title Company |
|---|---|---|---|
| Warranty Deed | $320,000 | None Listed On Document | |
| Warranty Deed | $181,000 | Chicago Title | |
| Special Warranty Deed | $111,000 | Forum Title Insurance Compan | |
| Sheriffs Deed | -- | None Available | |
| Special Warranty Deed | -- | Forum Title Insurance Co | |
| Warranty Deed | $163,000 | -- |
Mortgage History
| Date | Status | Loan Amount | Loan Type |
|---|---|---|---|
| Open | $222,600 | New Conventional | |
| Previous Owner | $135,750 | New Conventional | |
| Previous Owner | $88,500 | New Conventional | |
| Previous Owner | $192,936 | Unknown | |
| Previous Owner | $168,000 | New Conventional | |
| Previous Owner | $32,000 | Credit Line Revolving | |
| Previous Owner | $100,000 | No Value Available |
Property History
| Date | Event | Price | Change | Sq Ft Price |
|---|---|---|---|---|
| 07/17/2025 07/17/25 | For Rent | $2,795 | 0.0% | -- |
| 03/14/2025 03/14/25 | Sold | $320,000 | +0.3% | $177 / Sq Ft |
| 02/10/2025 02/10/25 | Pending | -- | -- | -- |
| 02/06/2025 02/06/25 | For Sale | $318,900 | 0.0% | $177 / Sq Ft |
| 02/04/2025 02/04/25 | Price Changed | $318,900 | +76.2% | $177 / Sq Ft |
| 11/08/2019 11/08/19 | Sold | $181,000 | +0.6% | $100 / Sq Ft |
| 09/24/2019 09/24/19 | Pending | -- | -- | -- |
| 09/19/2019 09/19/19 | For Sale | $180,000 | +62.2% | $100 / Sq Ft |
| 09/21/2012 09/21/12 | Sold | $111,000 | -11.2% | $61 / Sq Ft |
| 07/23/2012 07/23/12 | Pending | -- | -- | -- |
| 07/04/2012 07/04/12 | For Sale | $124,950 | -- | $69 / Sq Ft |
Tax History Compared to Growth
Tax History
| Year | Tax Paid | Tax Assessment Tax Assessment Total Assessment is a certain percentage of the fair market value that is determined by local assessors to be the total taxable value of land and additions on the property. | Land | Improvement |
|---|---|---|---|---|
| 2023 | $5,309 | $73,330 | $16,180 | $57,150 |
| 2022 | $5,234 | $68,420 | $15,090 | $53,330 |
| 2021 | $5,088 | $65,980 | $14,550 | $51,430 |
| 2020 | $5,150 | $65,980 | $14,550 | $51,430 |
| 2019 | $4,958 | $62,760 | $13,840 | $48,920 |
| 2018 | $4,791 | $60,240 | $13,280 | $46,960 |
| 2017 | $4,703 | $58,200 | $12,830 | $45,370 |
| 2016 | $4,609 | $55,850 | $12,310 | $43,540 |
| 2015 | $4,549 | $53,030 | $11,690 | $41,340 |
| 2014 | $4,199 | $48,140 | $10,610 | $37,530 |
| 2013 | $4,157 | $48,470 | $10,680 | $37,790 |
Agents Affiliated with this Home
-
Simran Dua

Seller's Agent in 2025
Simran Dua
RE/MAX
(815) 272-1603
12 in this area
275 Total Sales
-
Audrey Mital

Seller's Agent in 2025
Audrey Mital
Baird Warner
(630) 664-2175
2 in this area
64 Total Sales
-
Julia Alexander

Seller's Agent in 2019
Julia Alexander
Keller Williams North Shore West
(847) 322-0504
1 in this area
397 Total Sales
-
C
Buyer's Agent in 2019
Chris McGary
iHome Real Estate
-
Steve Meeker

Seller's Agent in 2012
Steve Meeker
Meeker Real Estate Inc
(219) 796-6924
375 Total Sales
-
Petra Sestakova

Buyer's Agent in 2012
Petra Sestakova
Anthony J.Trotto Real Estate
(773) 742-2149
124 Total Sales
Map
Source: Midwest Real Estate Data (MRED)
MLS Number: 12283225
APN: 07-29-419-106
- 392 Park Ridge Ln Unit D
- 392 Park Ridge Ln Unit B
- 386 Echo Ln Unit 3
- 515 Watercress Dr
- 370 Echo Ln Unit 3
- 3238 Gresham Ln E
- 501 Watercress Dr
- 794 Meadowridge Dr
- 3730 Baybrook Dr Unit 26
- 3105 Fox Hill Rd Unit 138
- 3087 Clifton Ct
- 1024 Lakestone Ln
- 3142 Portland Ct
- 485 Mayfield Ln
- 3020 Timber Hill Ct Unit 13A
- 3100 Compton Rd
- 4029 Boulder Ct Unit 2
- 961 Teasel Ln
- 1218 Birchdale Ln Unit 26
- 2834 Shelly Ln Unit 25
