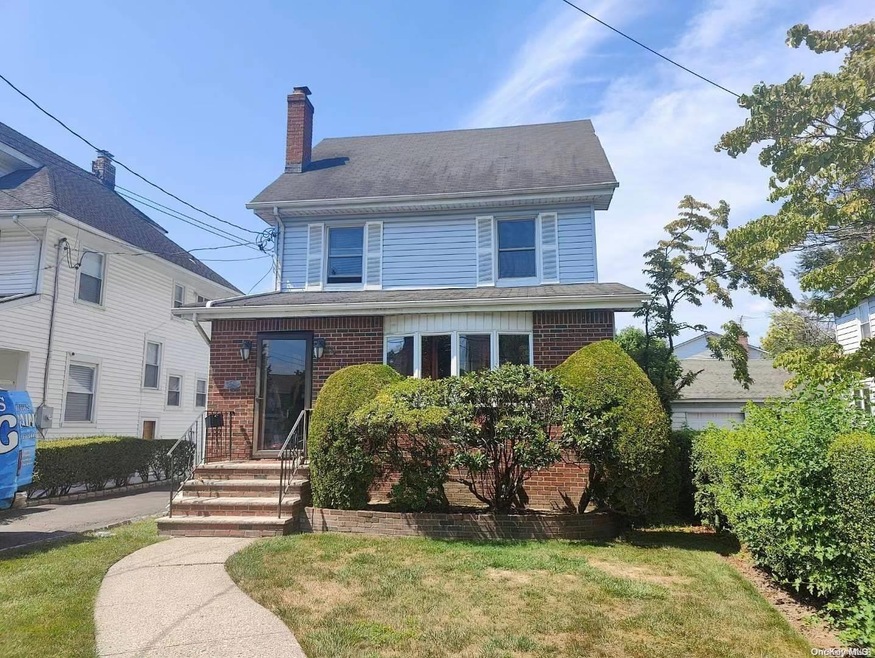
35-16 212th St Flushing, NY 11361
Bayside NeighborhoodHighlights
- Colonial Architecture
- Property is near public transit
- 1 Fireplace
- P.S. 159 Queens Rated A
- Wood Flooring
- Formal Dining Room
About This Home
As of December 2024Welcome to this charming single-family home located in the heart of Bayside, within the coveted School District 26. Situated on a spacious 4,000 sq ft lot, this 2.5-level home plus basement offers a blend of classic charm and modern convenience. The first floor features a thoughtfully designed layout, including a welcoming living room with a cozy fireplace, a formal dining room perfect for gatherings, and an L-shaped kitchen with a skylight window that fills the space with natural light. A convenient half bathroom is also on this level. The kitchen has direct access to the backyard, ideal for outdoor entertaining. On the second floor, you'll find two generously sized bedrooms, a smaller room perfect for an office or nursery, and ample closet space. The walk-up attic, boasting a 12-foot ceiling, offers the potential for an additional bedroom and includes a large storage closet. Outside, the property includes a three-car driveway and a standard-sized garage. This home is centrally located, just steps away from Bell Blvd, where you can enjoy a variety of restaurants, shops, and banks. With close proximity to the LIRR, you'll have easy access to Manhattan and Long Island, making this location both convenient and desirable. Don't miss out on the opportunity to make this Bayside gem your own!
Last Agent to Sell the Property
EXP Realty Brokerage Phone: 888-276-0630 License #10401336463 Listed on: 08/03/2024

Last Buyer's Agent
EXP Realty Brokerage Phone: 888-276-0630 License #10401336463 Listed on: 08/03/2024

Home Details
Home Type
- Single Family
Est. Annual Taxes
- $8,470
Year Built
- Built in 1920
Lot Details
- 4,000 Sq Ft Lot
- Lot Dimensions are 40x100
Parking
- Attached Garage
Home Design
- Colonial Architecture
- Brick Exterior Construction
- Frame Construction
- Vinyl Siding
Interior Spaces
- 1,569 Sq Ft Home
- 2-Story Property
- Ceiling Fan
- Skylights
- 1 Fireplace
- Formal Dining Room
- Wood Flooring
- Microwave
- Unfinished Basement
Bedrooms and Bathrooms
- 4 Bedrooms
Location
- Property is near public transit
Schools
- Ps 159 Elementary School
- Middle School 158 Marie Curie
- Bayside High School
Utilities
- Cooling System Mounted To A Wall/Window
- Hot Water Heating System
- Heating System Uses Oil
Community Details
- Park
Listing and Financial Details
- Legal Lot and Block 14 / 6167
- Assessor Parcel Number 06167-0014
Ownership History
Purchase Details
Home Financials for this Owner
Home Financials are based on the most recent Mortgage that was taken out on this home.Similar Homes in the area
Home Values in the Area
Average Home Value in this Area
Purchase History
| Date | Type | Sale Price | Title Company |
|---|---|---|---|
| Deed | $1,099,000 | -- |
Mortgage History
| Date | Status | Loan Amount | Loan Type |
|---|---|---|---|
| Open | $714,350 | Purchase Money Mortgage | |
| Previous Owner | $121,636 | No Value Available | |
| Previous Owner | $48,000 | No Value Available | |
| Previous Owner | $145,000 | No Value Available | |
| Previous Owner | $75,000 | No Value Available | |
| Previous Owner | $102,770 | No Value Available | |
| Previous Owner | $67,960 | No Value Available |
Property History
| Date | Event | Price | Change | Sq Ft Price |
|---|---|---|---|---|
| 12/30/2024 12/30/24 | Sold | $1,099,000 | 0.0% | $700 / Sq Ft |
| 09/30/2024 09/30/24 | Pending | -- | -- | -- |
| 08/03/2024 08/03/24 | For Sale | $1,099,000 | -- | $700 / Sq Ft |
Tax History Compared to Growth
Tax History
| Year | Tax Paid | Tax Assessment Tax Assessment Total Assessment is a certain percentage of the fair market value that is determined by local assessors to be the total taxable value of land and additions on the property. | Land | Improvement |
|---|---|---|---|---|
| 2024 | $8,539 | $43,856 | $10,478 | $33,378 |
| 2023 | $8,095 | $41,705 | $9,051 | $32,654 |
| 2022 | $7,609 | $62,760 | $14,220 | $48,540 |
| 2021 | $7,576 | $61,440 | $14,220 | $47,220 |
| 2020 | $7,616 | $61,440 | $14,220 | $47,220 |
| 2019 | $7,352 | $57,960 | $14,220 | $43,740 |
| 2018 | $6,787 | $34,754 | $8,083 | $26,671 |
| 2017 | $6,420 | $32,962 | $9,680 | $23,282 |
| 2016 | $5,921 | $32,962 | $9,680 | $23,282 |
| 2015 | $3,531 | $31,150 | $11,207 | $19,943 |
| 2014 | $3,531 | $30,456 | $11,250 | $19,206 |
Agents Affiliated with this Home
-
Jinping Mandy Lin

Seller's Agent in 2024
Jinping Mandy Lin
EXP Realty
(917) 655-9408
1 in this area
6 Total Sales
-
Yan Yu

Seller Co-Listing Agent in 2024
Yan Yu
Success Team Realty LLC
(917) 860-6068
2 in this area
42 Total Sales
-
Wang Lam
W
Buyer Co-Listing Agent in 2024
Wang Lam
Success Team Realty LLC
1 in this area
4 Total Sales
Map
Source: OneKey® MLS
MLS Number: L3570148
APN: 06167-0014
- 35-30 211th St
- 212-15 35th Ave
- 35-31 210th St
- 36-07 212th St
- 210-16 36th Ave
- 21135 34th Rd
- 36-30 212th St
- 36-21 210th St
- 3520 Corporal Kennedy St
- 33-53 210th St
- 34-9 Corporal Kennedy St
- 3405 Corporal Kennedy St
- 213-58 35th Ave
- 213-12 33rd Rd
- 3816 211th St
- 20934 33rd Rd
- 3426 209th St
- 3304 210th St
- 38-37 213th St
- 20815 38th Ave
