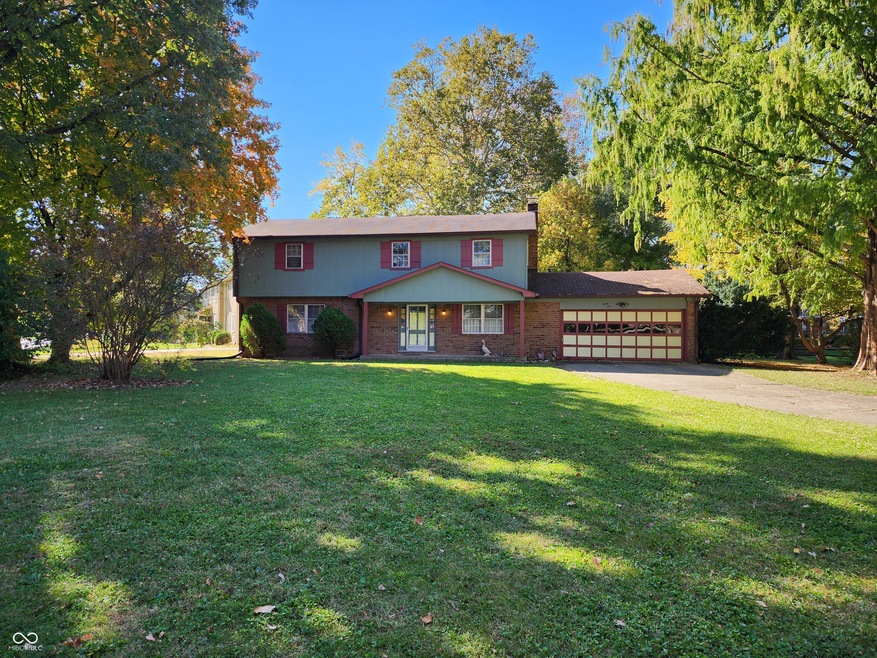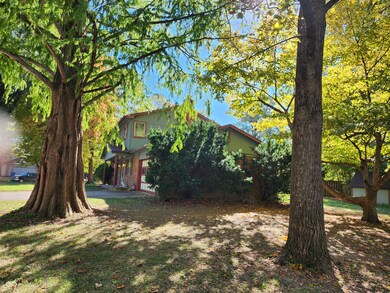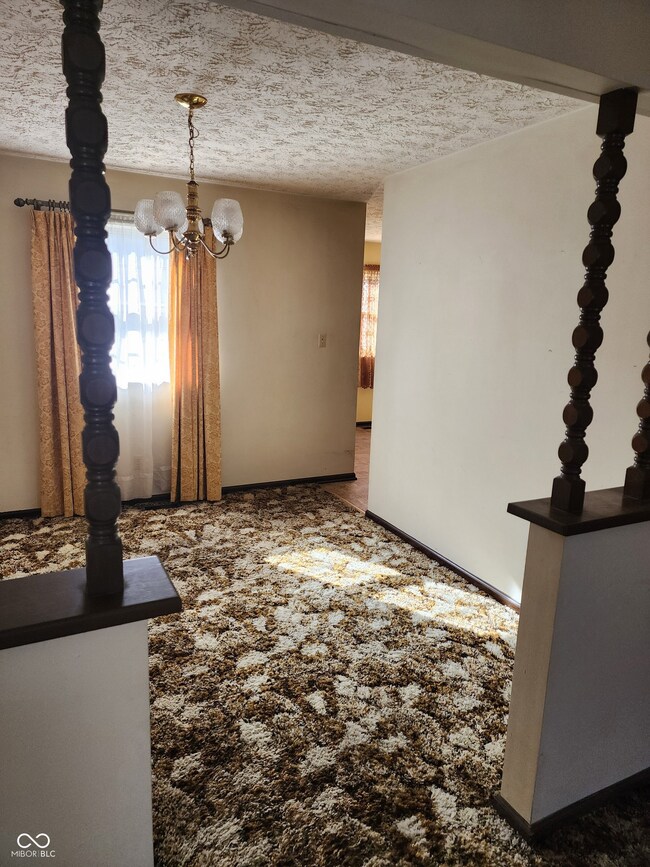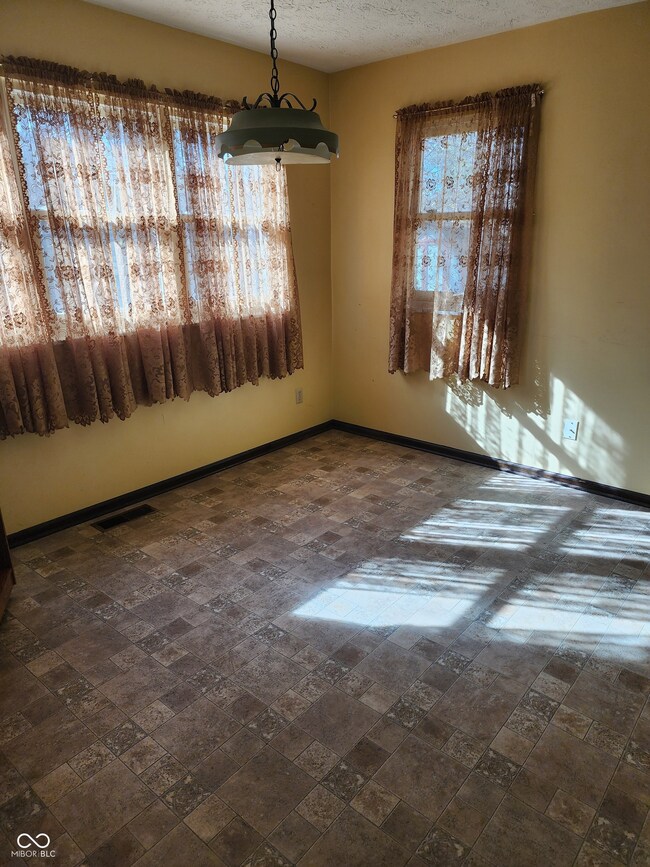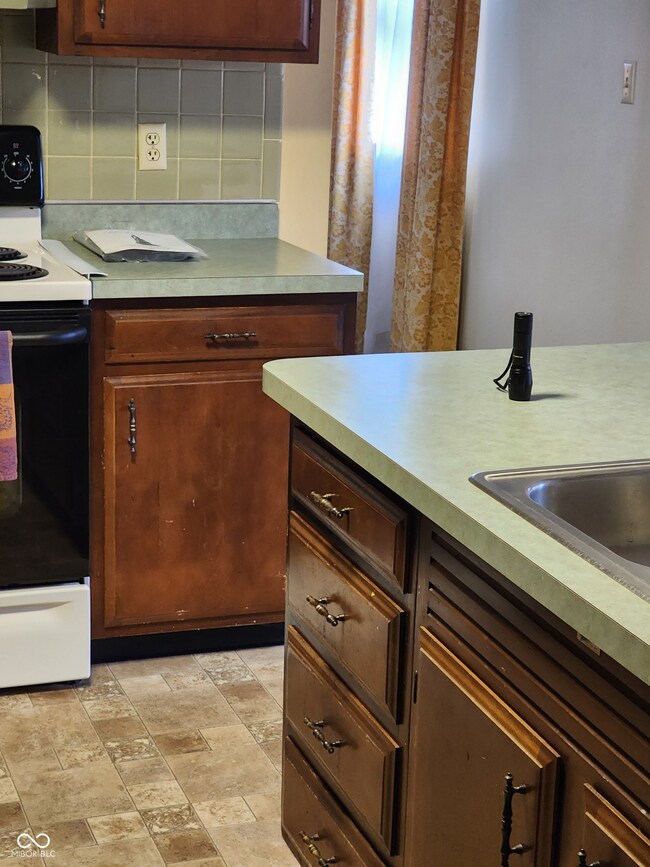
35 Fairwood Dr Brownsburg, IN 46112
Highlights
- 1 Fireplace
- Corner Lot
- Country Kitchen
- Reagan Elementary School Rated A+
- No HOA
- 2 Car Attached Garage
About This Home
As of January 2025FOR THOSE LOOKING FOR A FIXER UPPER-HERE IT IS. MAINLY CARPET, PAINTING. HAS GOOD BONES. BIG CORNER LOT, WOOD BURNING FIREPLACE , SMALL STORAGE BLDG, PRIVACY FENCE ALONG REAR OF LOT. ESTATE SALE.
Last Agent to Sell the Property
Ed Schrier Brokerage Email: edschrier94@gmail.com License #RB14001168 Listed on: 11/11/2024
Home Details
Home Type
- Single Family
Est. Annual Taxes
- $4,932
Year Built
- Built in 1975
Lot Details
- 0.37 Acre Lot
- Corner Lot
Parking
- 2 Car Attached Garage
Home Design
- Fixer Upper
- Brick Exterior Construction
- Block Foundation
- Wood Siding
Interior Spaces
- 2-Story Property
- 1 Fireplace
- Window Screens
- Storm Windows
Kitchen
- Country Kitchen
- Electric Oven
- Dishwasher
Flooring
- Carpet
- Vinyl
Bedrooms and Bathrooms
- 4 Bedrooms
Laundry
- Laundry on main level
- Dryer
- Washer
Schools
- Brownsburg High School
Utilities
- Forced Air Heating System
- Heating System Uses Gas
- Electric Water Heater
Community Details
- No Home Owners Association
- Fairfield Heights Subdivision
Listing and Financial Details
- Legal Lot and Block 121 / 5
- Assessor Parcel Number 320713365008000016
- Seller Concessions Not Offered
Ownership History
Purchase Details
Home Financials for this Owner
Home Financials are based on the most recent Mortgage that was taken out on this home.Similar Homes in Brownsburg, IN
Home Values in the Area
Average Home Value in this Area
Purchase History
| Date | Type | Sale Price | Title Company |
|---|---|---|---|
| Personal Reps Deed | $240,000 | None Listed On Document |
Property History
| Date | Event | Price | Change | Sq Ft Price |
|---|---|---|---|---|
| 07/17/2025 07/17/25 | Price Changed | $385,000 | -1.3% | $170 / Sq Ft |
| 07/08/2025 07/08/25 | For Sale | $389,900 | +62.5% | $172 / Sq Ft |
| 01/03/2025 01/03/25 | Sold | $240,000 | -12.7% | $106 / Sq Ft |
| 12/20/2024 12/20/24 | Pending | -- | -- | -- |
| 12/03/2024 12/03/24 | For Sale | $275,000 | 0.0% | $122 / Sq Ft |
| 11/22/2024 11/22/24 | Pending | -- | -- | -- |
| 11/16/2024 11/16/24 | Price Changed | $275,000 | -1.8% | $122 / Sq Ft |
| 11/11/2024 11/11/24 | For Sale | $279,900 | -- | $124 / Sq Ft |
Tax History Compared to Growth
Tax History
| Year | Tax Paid | Tax Assessment Tax Assessment Total Assessment is a certain percentage of the fair market value that is determined by local assessors to be the total taxable value of land and additions on the property. | Land | Improvement |
|---|---|---|---|---|
| 2024 | $5,288 | $264,400 | $37,800 | $226,600 |
| 2023 | $4,931 | $240,400 | $34,400 | $206,000 |
| 2022 | $4,743 | $237,000 | $31,000 | $206,000 |
| 2021 | $4,209 | $210,300 | $29,400 | $180,900 |
| 2020 | $3,863 | $193,000 | $29,400 | $163,600 |
| 2019 | $3,693 | $184,500 | $28,400 | $156,100 |
| 2018 | $3,607 | $180,200 | $28,400 | $151,800 |
| 2017 | $3,411 | $170,400 | $27,000 | $143,400 |
| 2016 | $3,273 | $163,500 | $27,000 | $136,500 |
| 2014 | $3,044 | $152,000 | $24,900 | $127,100 |
Agents Affiliated with this Home
-
Andy Waggoner

Seller's Agent in 2025
Andy Waggoner
Ferris Property Group
(317) 371-1786
22 in this area
173 Total Sales
-
Ed Schrier

Seller's Agent in 2025
Ed Schrier
Ed Schrier
(317) 281-7394
4 in this area
22 Total Sales
-
Terry Waggoner

Seller Co-Listing Agent in 2025
Terry Waggoner
Ferris Property Group
(317) 407-6045
9 in this area
153 Total Sales
Map
Source: MIBOR Broker Listing Cooperative®
MLS Number: 22007635
APN: 32-07-13-365-008.000-016
- 8180 E County Road 400 N
- 13 Fairlane Dr
- 1065 Lakewood Dr S
- 8542 Goldfinch Rd
- 3947 Wren Dr
- 3931 Wren Dr
- 8568 Goldfinch Rd
- 3933 Wren Dr
- 1206 Brownswood Dr
- 1357 Brownswood Dr
- 3927 Wren Dr
- 3959 Wren Dr
- 3921 Wren Dr
- 1027 Plum St Unit 39
- 270 Rapid Rill Ln
- 253 Rapid Rill Ln
- 621 Thorne Dr
- 1010 Lakewood North Dr
- 1630 Eastfork Dr
- 1560 Cold Spring Dr
