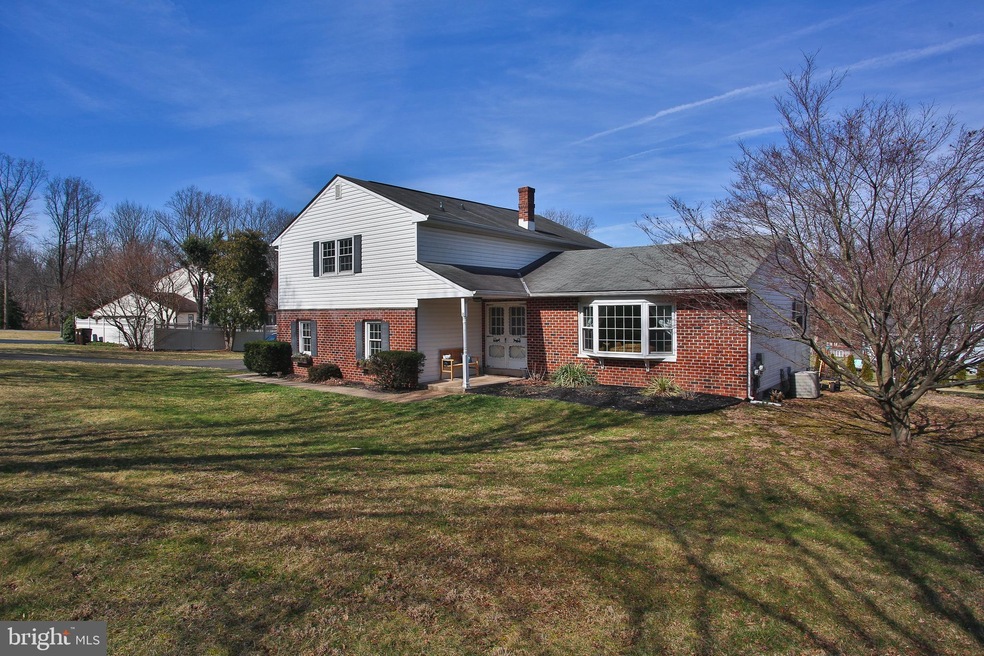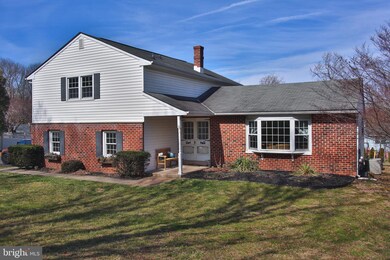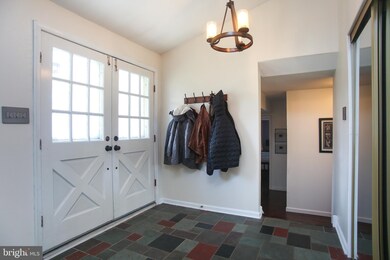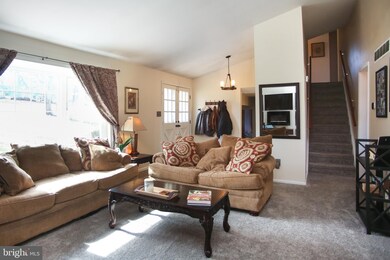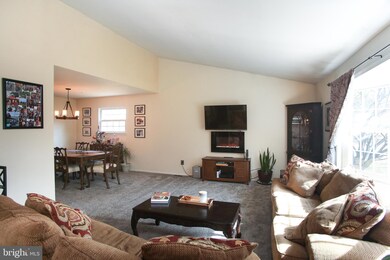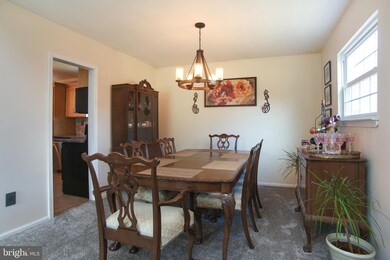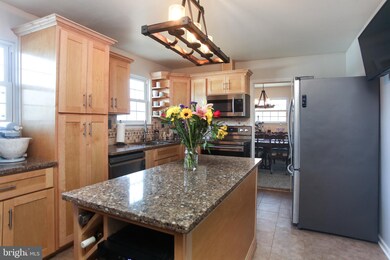
35 Far View Rd Chalfont, PA 18914
New Britain NeighborhoodHighlights
- No HOA
- 1 Car Attached Garage
- Living Room
- Simon Butler Elementary Rated A-
- Bay Window
- En-Suite Primary Bedroom
About This Home
As of May 2022Welcome to 35 Far View Rd- a beautiful 4 bedroom home tucked away on a quiet, hidden road in Chalfont! Home sits on .75 acres of land containing an enclosed, raised garden bed with deer resistant fencing. Enter the home and notice the care the owners have put into maintaining their home. Large living room has abundant natural light and features new neutral carpeting that continues into the dining room. Fully renovated kitchen is perfect for a home chef with handmade custom maple hardwood cabinets, quartz countertop, island with built-in wine rack & fridge, breakfast nook, and newer stainless steel appliances. Cozy family room features new hardwood floors and a wood burning fireplace with Regency insert with blower for supplementary heat. Sliding doors open from the family room to the relaxing sunroom which has plentiful windows and skylight. Primary bedroom has a walk-in closet and an en suite bathroom with built-in bluetooth speaker and night lighting. There are 3 additional bedrooms which share a hall bath and a bottom floor 5th flex bedroom/home office. All bedrooms have hardwood floors and neutral walls. All bathrooms, including the powder room on the main level, are modern and are newly renovated. Basement contains all new wrap around shelving, floor to ceiling. The single car garage is converted to a wood shop with dust collection system, storage and workbench. Electrical outlets and switches have been replaced with Legrand Adorn Series. This house is conveniently located a short drive from Chalfont Train Station, Rt 202 and Rt 309 and is in Central Bucks School District. This house checks all the boxes. What are you waiting for? Book your appointment today.
Home Details
Home Type
- Single Family
Est. Annual Taxes
- $6,118
Year Built
- Built in 1974
Lot Details
- 0.71 Acre Lot
- Lot Dimensions are 225.00 x 138.00
- Property is zoned SR-2
Parking
- 1 Car Attached Garage
- Driveway
Home Design
- Split Level Home
- Brick Exterior Construction
Interior Spaces
- 1,678 Sq Ft Home
- Property has 2 Levels
- Wood Burning Fireplace
- Bay Window
- Sliding Doors
- Family Room
- Living Room
- Dining Room
- Basement
- Laundry in Basement
Bedrooms and Bathrooms
- 4 Bedrooms
- En-Suite Primary Bedroom
Schools
- Simon Butler Elementary School
- Unami Middle School
- Central Bucks High School South
Utilities
- Forced Air Heating and Cooling System
- Heating System Uses Oil
- Hot Water Heating System
- Electric Water Heater
- On Site Septic
Community Details
- No Home Owners Association
- Valley View Subdivision
Listing and Financial Details
- Tax Lot 039
- Assessor Parcel Number 26-010-039
Map
Home Values in the Area
Average Home Value in this Area
Property History
| Date | Event | Price | Change | Sq Ft Price |
|---|---|---|---|---|
| 05/03/2022 05/03/22 | Sold | $510,000 | -2.9% | $304 / Sq Ft |
| 03/25/2022 03/25/22 | Pending | -- | -- | -- |
| 03/18/2022 03/18/22 | For Sale | $525,000 | +47.9% | $313 / Sq Ft |
| 03/29/2018 03/29/18 | Sold | $354,900 | 0.0% | $212 / Sq Ft |
| 02/13/2018 02/13/18 | Pending | -- | -- | -- |
| 01/24/2018 01/24/18 | For Sale | $354,900 | -- | $212 / Sq Ft |
Tax History
| Year | Tax Paid | Tax Assessment Tax Assessment Total Assessment is a certain percentage of the fair market value that is determined by local assessors to be the total taxable value of land and additions on the property. | Land | Improvement |
|---|---|---|---|---|
| 2024 | $6,447 | $37,200 | $9,000 | $28,200 |
| 2023 | $6,242 | $37,200 | $9,000 | $28,200 |
| 2022 | $6,118 | $37,200 | $9,000 | $28,200 |
| 2021 | $6,049 | $37,200 | $9,000 | $28,200 |
| 2020 | $6,049 | $37,200 | $9,000 | $28,200 |
| 2019 | $5,975 | $37,200 | $9,000 | $28,200 |
| 2018 | $5,975 | $37,200 | $9,000 | $28,200 |
| 2017 | $5,928 | $37,200 | $9,000 | $28,200 |
| 2016 | $5,928 | $37,200 | $9,000 | $28,200 |
| 2015 | -- | $37,200 | $9,000 | $28,200 |
| 2014 | -- | $37,200 | $9,000 | $28,200 |
Mortgage History
| Date | Status | Loan Amount | Loan Type |
|---|---|---|---|
| Open | $484,500 | New Conventional | |
| Previous Owner | $372,704 | VA | |
| Previous Owner | $366,611 | VA |
Deed History
| Date | Type | Sale Price | Title Company |
|---|---|---|---|
| Deed | $510,000 | Fonthill Abstract | |
| Deed | $354,900 | Mercer Abstract & Settlement | |
| Interfamily Deed Transfer | -- | -- | |
| Deed | $54,200 | -- |
Similar Homes in Chalfont, PA
Source: Bright MLS
MLS Number: PABU2021820
APN: 26-010-039
- 37 Far View Rd
- 121 North Ln
- 141 S Limekiln Pike
- 140 Cardinal Rd
- 148 Cardinal Rd
- 405 Bennett Cir
- 123 Cornwall Dr
- 40 E Butler Ave
- 25 Warren Dr
- 126 Statesman Rd
- 9 Warren Dr Unit 50
- 7 Warren Dr Unit 49
- 34 Warren Dr Unit 16
- 32 Warren Dr Unit 15
- 30 Warren Dr Unit 14
- 28 Warren Dr Unit 13
- 22 Warren Dr Unit 11
- 20 Warren Dr Unit 10
- 14 Warren Dr Unit 7
- 62 Becker Dr Unit 28
