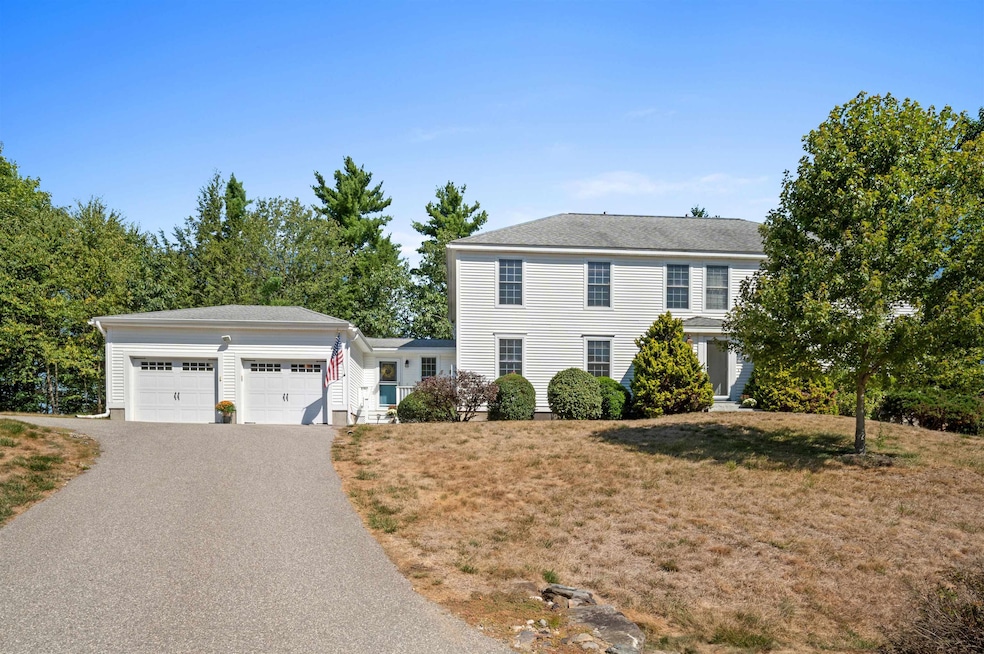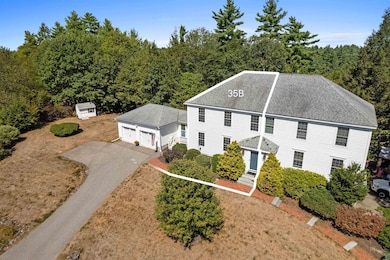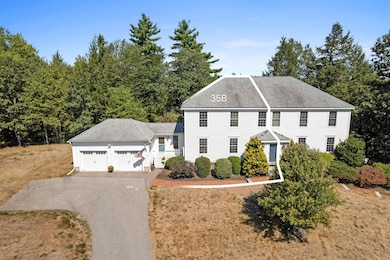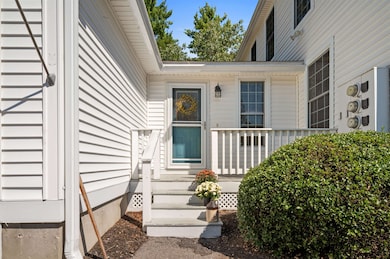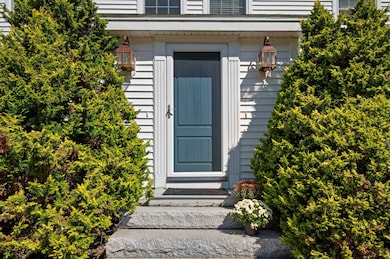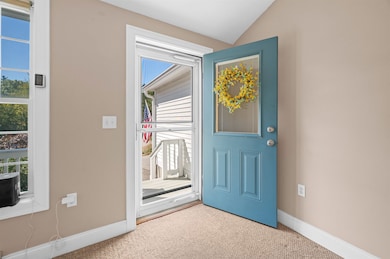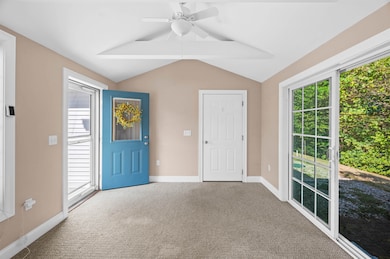35 Gatchell Way Unit B Epping, NH 03042
Estimated payment $3,054/month
Highlights
- Deck
- Mud Room
- Crown Molding
- Wood Flooring
- Fireplace
- Patio
About This Home
Situated on a cul-de-sac location this spacious three bedroom move in ready colonial style Epping condex offers the feel of a single family home yet benefits of condo living! Enter through the 12 x 11 mudroom/sunroom with direct access to the 2 car garage. The bright and airy living room and dining room offers lovely hardwood flooring, gas fireplace, 9 foot ceilings, crown moulding and rear yard views. The well laid out kitchen provides a butcher block center island, plenty of cherry cabinetry, stainless steel appliances, stone backsplash and access to private rear deck. First floor laundry and half bath. Second floor provides 3 bedrooms including private primary suite with lots of closet space including a walk in closet and 3/4 bath. Two additional bedrooms and full bath. Lower level with daylight walk out to rear yard is unfinished but could be a great rec room, workshop or work out area. Additional features include: vinyl siding, shed, central a/c, gas heat and generator hook up. Enjoy an outdoor space to include 2 private decks and patio and peak a boo views of the Lamprey river Pet friendly, centrally located in Epping and only a 5 minute drive to shopping, highways and restaurants. Just a short drive to downtown Portsmouth, local beaches and Manchester airport! Come see what Seacoast easy condo living is all about!
Listing Agent
BHHS Verani Seacoast Brokerage Phone: 603-686-0114 License #059017 Listed on: 09/09/2025

Home Details
Home Type
- Single Family
Est. Annual Taxes
- $6,040
Year Built
- Built in 2006
Lot Details
- Property fronts a private road
- Sloped Lot
Parking
- 2 Car Garage
Home Design
- Concrete Foundation
- Wood Frame Construction
Interior Spaces
- Property has 2 Levels
- Crown Molding
- Fireplace
- Blinds
- Mud Room
- Basement
- Interior Basement Entry
Kitchen
- Microwave
- Dishwasher
- Kitchen Island
Flooring
- Wood
- Carpet
- Tile
Bedrooms and Bathrooms
- 3 Bedrooms
- En-Suite Bathroom
Laundry
- Dryer
- Washer
Outdoor Features
- Deck
- Patio
Schools
- Epping Elementary School
- Epping Middle School
- Epping Middle High School
Utilities
- Central Air
- Private Water Source
- Cable TV Available
Community Details
- Common Area
Listing and Financial Details
- Legal Lot and Block 012 / 062
- Assessor Parcel Number 21
Map
Home Values in the Area
Average Home Value in this Area
Tax History
| Year | Tax Paid | Tax Assessment Tax Assessment Total Assessment is a certain percentage of the fair market value that is determined by local assessors to be the total taxable value of land and additions on the property. | Land | Improvement |
|---|---|---|---|---|
| 2024 | $6,040 | $239,400 | $0 | $239,400 |
| 2023 | $5,602 | $239,400 | $0 | $239,400 |
| 2022 | $5,384 | $239,400 | $0 | $239,400 |
| 2021 | $5,264 | $234,800 | $0 | $234,800 |
| 2020 | $5,551 | $234,800 | $0 | $234,800 |
| 2019 | $6,942 | $250,600 | $0 | $250,600 |
| 2018 | $6,501 | $250,600 | $0 | $250,600 |
| 2017 | $6,501 | $250,600 | $0 | $250,600 |
| 2016 | $6,501 | $250,600 | $0 | $250,600 |
| 2015 | $6,501 | $250,600 | $0 | $250,600 |
| 2014 | $6,601 | $270,300 | $0 | $270,300 |
| 2013 | $5,876 | $242,100 | $0 | $242,100 |
Property History
| Date | Event | Price | List to Sale | Price per Sq Ft | Prior Sale |
|---|---|---|---|---|---|
| 10/21/2025 10/21/25 | Price Changed | $485,000 | -3.0% | $266 / Sq Ft | |
| 09/09/2025 09/09/25 | For Sale | $499,900 | +88.6% | $274 / Sq Ft | |
| 09/24/2014 09/24/14 | Sold | $265,000 | -3.6% | $144 / Sq Ft | View Prior Sale |
| 08/15/2014 08/15/14 | Pending | -- | -- | -- | |
| 06/03/2014 06/03/14 | For Sale | $274,900 | -- | $150 / Sq Ft |
Purchase History
| Date | Type | Sale Price | Title Company |
|---|---|---|---|
| Warranty Deed | -- | -- | |
| Warranty Deed | $265,000 | -- | |
| Warranty Deed | $230,000 | -- |
Mortgage History
| Date | Status | Loan Amount | Loan Type |
|---|---|---|---|
| Previous Owner | $207,664 | Stand Alone Refi Refinance Of Original Loan |
Source: PrimeMLS
MLS Number: 5060462
APN: EPPI-000028-000062-000012
- 51 Sunset Ridge Rd Unit 51B
- 55 Sunset Ridge Rd Unit 55A
- 55 Sunset Ridge Rd Unit 55B
- 3B Connor Ct Unit 3B
- 54 Sunset Ridge Rd Unit 54B
- 209 Pleasant St
- 9B Connor Ct Unit 9B
- 1A Connor Ct Unit 1A
- 3A Connor Ct Unit 3A
- 5B Connor Ct Unit 5B
- 1B Connor Ct Unit 1B
- 9A Connor Ct Unit 9A
- 65 Sunset Ridge Rd Unit 65A
- 65 Sunset Ridge Rd Unit 65B
- 63 Sunset Ridge Rd Unit 63A
- 63 Sunset Ridge Rd Unit 63B
- 5A Connor Ct Unit 5A
- 27 Old State Rd
- 15 Bartlett St
- 13 Elm St
- 40 Route 27
- 144 Main St Unit 2
- 454 Main St
- 16 Cote Cir Unit Flr 1
- 20 Fieldstone Estate Unit 20
- 6 Rocky Ridge Cir
- 1 Feng Dr Unit 1B
- 310 Wadleigh Falls Rd Unit 3
- 41-44 Mckay Dr
- 40 Maplecrest St
- 50 Brookside Dr
- 315 Old Concord Turnpike Unit 2
- 5 Mcdaniel Rd
- 600 Bennett Way
- 9 Forest St Unit 2
- 9 Forest St Unit 4
- 12 Myrtle St
- 156 Front St Unit 102
- 156 Front St Unit 409
- 3 Railroad St
