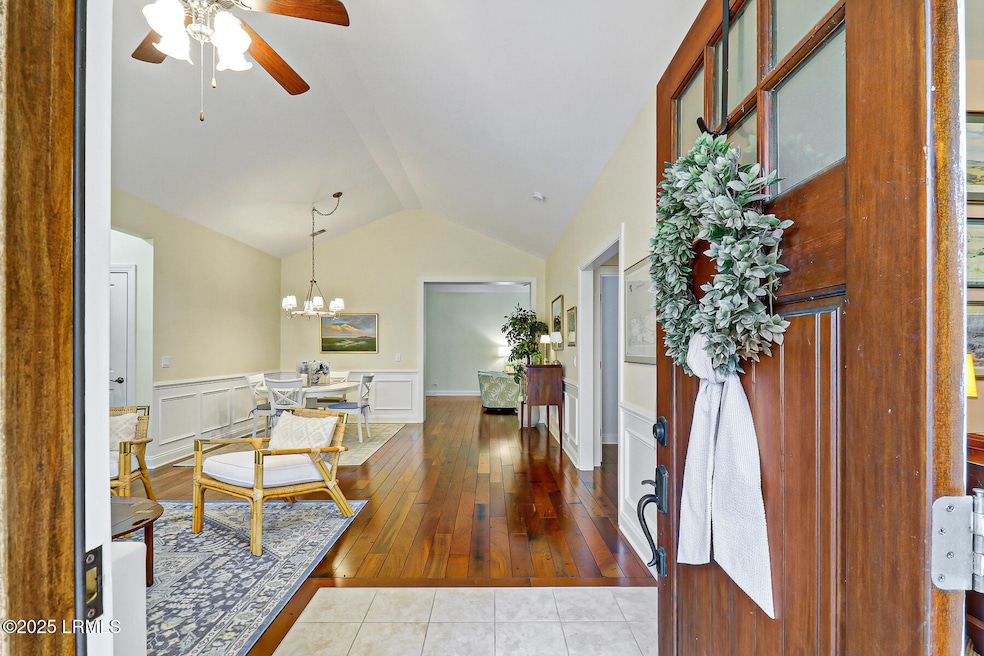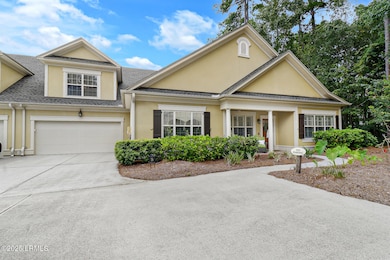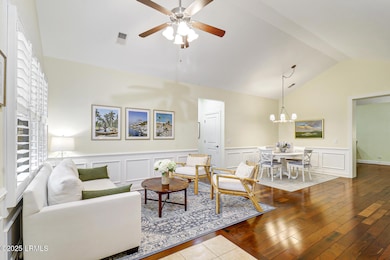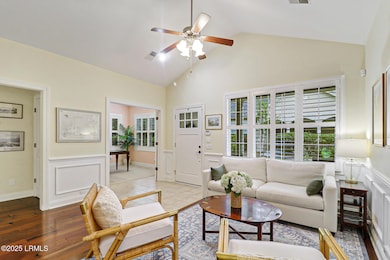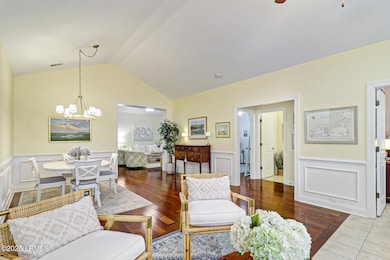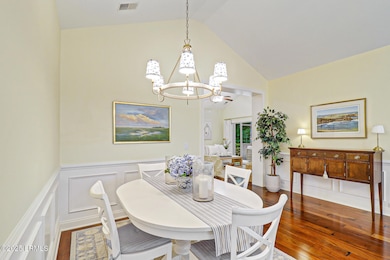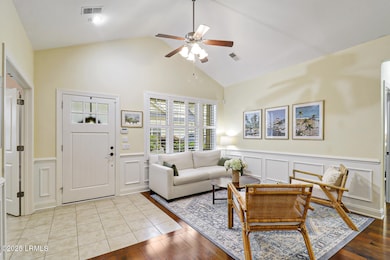35 Heartwood Ct Unit 1215 Bluffton, SC 29910
Hampton Lake NeighborhoodEstimated payment $4,224/month
Highlights
- Boat Dock
- Fitness Center
- Clubhouse
- River Ridge Academy Rated A-
- Gated Community
- Recreation Room
About This Home
Coastal elegance meets effortless Lowcountry living in this Serena & Lily inspired villa at Hampton Lake. This 3 BR with a private office blends timeless design with modern convenience in one of Bluffton's most sought-after amenity rich communities. Freshly updated with a
new roof, HVAC, water heater, kitchen appliances, custom closets, and whole-house water filtration with reverse osmosis, the home feels turnkey
and refined. Step inside to airy interiors where a separate dining area, family room with fireplace, and upstairs bonus suite/ 3BR (with brand-new
flooring) offer flexibility for entertaining and everyday life. Outside, enjoy a screened porch for morning coffee, a sunny grilling patio, and the
ease of low-maintenance living with a 2-car garage.
Property Details
Home Type
- Condominium
Est. Annual Taxes
- $3,197
Year Built
- Built in 2007
HOA Fees
Home Design
- Ranch Style House
- Slab Foundation
- Composition Roof
- Stucco
Interior Spaces
- 2,238 Sq Ft Home
- Ceiling Fan
- Gas Fireplace
- Entrance Foyer
- Family Room with Fireplace
- Separate Formal Living Room
- Sitting Room
- Formal Dining Room
- Den
- Recreation Room
- Screened Porch
- Utility Room
- Security Gate
Kitchen
- Breakfast Area or Nook
- Built-In Oven
- Electric Oven or Range
- Microwave
- Dishwasher
- Wine Cooler
- Disposal
Flooring
- Wood
- Partially Carpeted
- Tile
Bedrooms and Bathrooms
- 3 Bedrooms
- 3 Full Bathrooms
Laundry
- Dryer
- Washer
Parking
- Attached Garage
- Front Facing Garage
- Automatic Garage Door Opener
- Driveway
Utilities
- Central Heating and Cooling System
- Air Source Heat Pump
- Electric Water Heater
- Cable TV Available
Additional Features
- Patio
- Irrigation
Listing and Financial Details
- Assessor Parcel Number R614-037-000-0768-1215
Community Details
Overview
- Front Yard Maintenance
- Association fees include trash service, insurance
Amenities
- Clubhouse
Recreation
- Boat Dock
- RV or Boat Storage in Community
- Tennis Courts
- Pickleball Courts
- Community Playground
- Fitness Center
- Community Pool
- Dog Park
- Trails
Security
- Resident Manager or Management On Site
- Gated Community
- Fire and Smoke Detector
Map
Home Values in the Area
Average Home Value in this Area
Tax History
| Year | Tax Paid | Tax Assessment Tax Assessment Total Assessment is a certain percentage of the fair market value that is determined by local assessors to be the total taxable value of land and additions on the property. | Land | Improvement |
|---|---|---|---|---|
| 2024 | $3,197 | $19,572 | $0 | $19,572 |
| 2023 | $3,197 | $19,572 | $0 | $19,572 |
| 2022 | $6,352 | $14,240 | $0 | $14,240 |
| 2021 | $3,271 | $11,400 | $0 | $0 |
| 2020 | $1,657 | $11,400 | $0 | $11,400 |
| 2019 | $1,942 | $11,400 | $0 | $11,400 |
| 2018 | $1,914 | $11,400 | $0 | $0 |
| 2017 | $1,993 | $11,700 | $0 | $0 |
| 2016 | $1,991 | $17,560 | $0 | $0 |
| 2014 | $1,737 | $17,560 | $0 | $0 |
Property History
| Date | Event | Price | List to Sale | Price per Sq Ft | Prior Sale |
|---|---|---|---|---|---|
| 10/14/2025 10/14/25 | Price Changed | $649,000 | -3.1% | $290 / Sq Ft | |
| 09/01/2025 09/01/25 | For Sale | $669,500 | +31.3% | $299 / Sq Ft | |
| 11/28/2022 11/28/22 | Sold | $510,000 | -5.4% | $228 / Sq Ft | View Prior Sale |
| 10/18/2022 10/18/22 | Pending | -- | -- | -- | |
| 08/17/2022 08/17/22 | For Sale | $539,000 | -- | $241 / Sq Ft |
Source: Lowcountry Regional MLS
MLS Number: 192248
APN: R614 037 000 0768 1215
- 43 Heartwood Ct Unit 1219
- 32 Paxton Cir
- 27 Paxton Cir
- 19 Paxton Cir
- 227 Hampton Lake Dr
- 5 Nandina Ct
- 25 Balsam Bay Ct
- 301 Hampton Lake Dr
- 21 Dovetree Ln
- 304 Farnsleigh Ave
- 312 Hampton Lake Dr
- 300 Farnsleigh Ave
- 23 Hampton Lake Crossing
- 18 Hampton Lake Crossing
- 3 Lakewood Ct
- 19 Lynnfield Place
- 242 Farnsleigh Ave
- 16 Anchor Cove Ct
- 236 Farnsleigh Ave
- 16 Chadbourne St
- 230 Stoney Crossing
- 11 Parklands Dr Unit C1
- 11 Parklands Dr Unit B3
- 11 Parklands Dr Unit A2
- 41 Broadland Cir
- 194 Stoney Crossing
- 11 Parklands Dr
- 106 Mainland Lakes Dr Unit Finley
- 106 Mainland Lakes Dr Unit Sage
- 769 Corn Planters Ct S
- 65 Sandy Pointe Dr
- 10 Sikes Trail
- 103 Inspiration Ave
- 420 Gardners Cir
- 14 Spruce Dr
- 14 Clayton Ct
- 119 South St
- 105 Mainland Lakes Dr Unit Dylan
- 7 Cabbage Palm Ln
- 106 Mainland Lakes Dr
