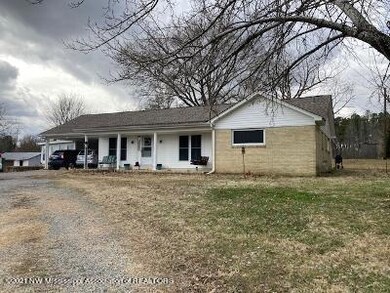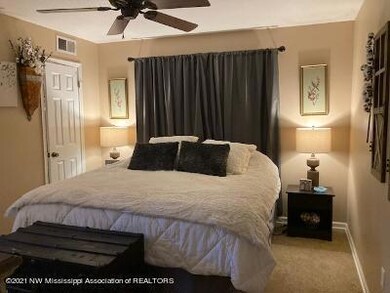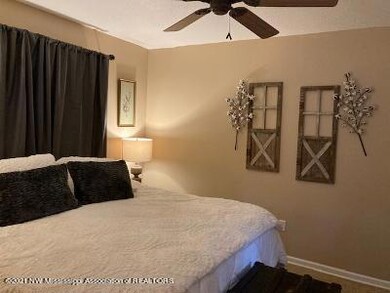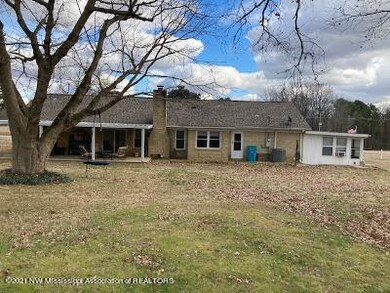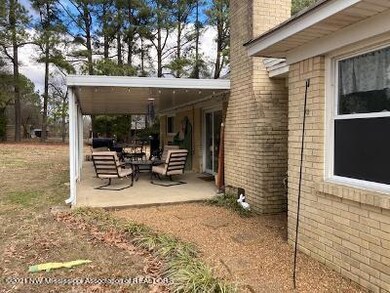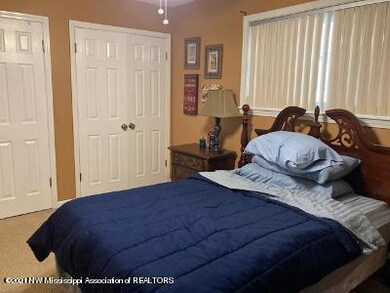
35 Highway 301 N Lake Cormorant, MS 38641
Lake Cormorant NeighborhoodHighlights
- Home fronts a pond
- Fireplace in Bathroom
- Circular Driveway
- Lake Cormorant Elementary School Rated A-
- Corner Lot
- Separate Outdoor Workshop
About This Home
As of August 2022This is a great country property, close in with access within a quarter mile of I-69. It has 2 nice sized bedrooms and two other rooms currently being used as bedrooms. Floor plan is flexible. There is a large workshop with water and possibility for a future bath. The covered patio is large and off both the great room and the kitchen. Great room has a fireplace formally had gas logs but owner has converted it. Master bedroom has a full bath with shower. Master has a king sized bed so it is roomy. Closet in the master is a walk in. Clo in bedroom 2 is a double closet across the wall of bedroom. Laundry has shelves and cabinets and a wash sink. 3rd BR was original LR and it's closet is is the original entry closet. Nursery is the Dining room. House is very clean and move in ready.
Last Agent to Sell the Property
Judy Kitchens
Dream Home Realty Listed on: 01/16/2021
Last Buyer's Agent
PATRICK MCNAUGHTON
Focus Realty Inc
Home Details
Home Type
- Single Family
Est. Annual Taxes
- $611
Year Built
- Built in 1973
Lot Details
- 1.7 Acre Lot
- Home fronts a pond
- Corner Lot
Home Design
- Brick Exterior Construction
- Slab Foundation
- Architectural Shingle Roof
Interior Spaces
- 1,660 Sq Ft Home
- 1-Story Property
- Pocket Doors
- French Doors
- Great Room with Fireplace
Kitchen
- Eat-In Kitchen
- Electric Oven
- Electric Range
Bedrooms and Bathrooms
- 3 Bedrooms
- 2 Full Bathrooms
- Fireplace in Bathroom
Parking
- 1 Carport Space
- Circular Driveway
- Gravel Driveway
Outdoor Features
- Patio
- Separate Outdoor Workshop
Schools
- Lake Cormorant Elementary And Middle School
- Lake Cormorant High School
Utilities
- Central Heating and Cooling System
- Septic Tank
Community Details
- Metes And Bounds Subdivision
Ownership History
Purchase Details
Home Financials for this Owner
Home Financials are based on the most recent Mortgage that was taken out on this home.Purchase Details
Home Financials for this Owner
Home Financials are based on the most recent Mortgage that was taken out on this home.Purchase Details
Home Financials for this Owner
Home Financials are based on the most recent Mortgage that was taken out on this home.Similar Home in Lake Cormorant, MS
Home Values in the Area
Average Home Value in this Area
Purchase History
| Date | Type | Sale Price | Title Company |
|---|---|---|---|
| Warranty Deed | -- | None Listed On Document | |
| Interfamily Deed Transfer | -- | Guardian Title Llc | |
| Interfamily Deed Transfer | -- | None Available |
Mortgage History
| Date | Status | Loan Amount | Loan Type |
|---|---|---|---|
| Open | $245,471 | FHA | |
| Previous Owner | $193,939 | New Conventional | |
| Previous Owner | $50,000 | Credit Line Revolving |
Property History
| Date | Event | Price | Change | Sq Ft Price |
|---|---|---|---|---|
| 08/25/2022 08/25/22 | Off Market | -- | -- | -- |
| 08/19/2022 08/19/22 | Sold | -- | -- | -- |
| 07/20/2022 07/20/22 | Pending | -- | -- | -- |
| 07/13/2022 07/13/22 | For Sale | $248,000 | +31.2% | $148 / Sq Ft |
| 02/23/2021 02/23/21 | Sold | -- | -- | -- |
| 01/27/2021 01/27/21 | Pending | -- | -- | -- |
| 01/16/2021 01/16/21 | For Sale | $189,000 | -- | $114 / Sq Ft |
Tax History Compared to Growth
Tax History
| Year | Tax Paid | Tax Assessment Tax Assessment Total Assessment is a certain percentage of the fair market value that is determined by local assessors to be the total taxable value of land and additions on the property. | Land | Improvement |
|---|---|---|---|---|
| 2024 | $611 | $9,024 | $1,000 | $8,024 |
| 2023 | $611 | $9,024 | $0 | $0 |
| 2022 | $611 | $9,024 | $1,000 | $8,024 |
| 2021 | $611 | $9,024 | $1,000 | $8,024 |
| 2020 | $546 | $8,382 | $1,000 | $7,382 |
| 2019 | $546 | $8,382 | $1,000 | $7,382 |
| 2017 | $63 | $15,236 | $8,118 | $7,118 |
| 2016 | $63 | $8,118 | $1,000 | $7,118 |
| 2015 | $826 | $15,236 | $8,118 | $7,118 |
| 2014 | $63 | $8,118 | $0 | $0 |
| 2013 | $62 | $8,118 | $0 | $0 |
Agents Affiliated with this Home
-
Donnie Chambliss

Seller's Agent in 2022
Donnie Chambliss
Crye-Leike Of MS-SH
(901) 355-2074
2 in this area
329 Total Sales
-
P
Seller Co-Listing Agent in 2022
Patrick McNaughton
Crye-Leike Of MS-SH
-
C
Buyer's Agent in 2022
CHERIE PRICE
Unknown Agency
-
J
Seller's Agent in 2021
Judy Kitchens
Dream Home Realty
Map
Source: MLS United
MLS Number: 2333453
APN: 2098340000002800
- 290 Highway 301 N
- 1070 Wilson Ridge
- 8942 Scenic Ridge Cove
- 288 American River Cove
- 8 Dean Rd
- 7 Dean Rd
- 7455 Mississippi 301
- 0 Mississippi 304
- 900 Wetonga Ln
- 101 Baldwin Rd
- 11119 Black Bear Cove
- 11007 Horseshoe Bend
- 9048 Highland Meadows Dr
- 11048 Horseshoe Bend
- 11015 Horseshoe Bend
- 11451 Rainbow Dr
- 2373 Mississippi 301
- 1915 Mattaha Dr
- 10117 Emerald Forest Dr
- 1995 Highway 301 N

