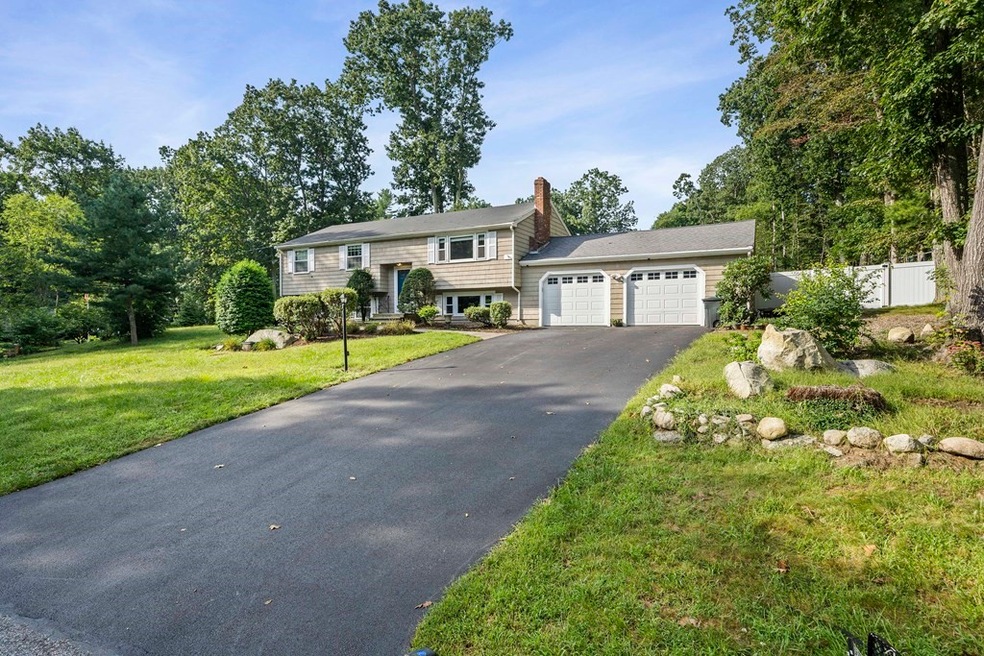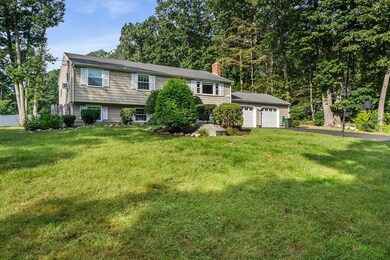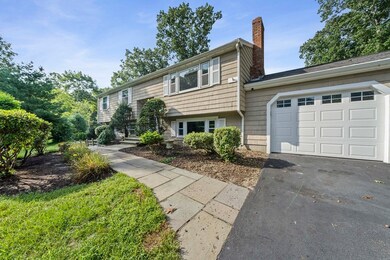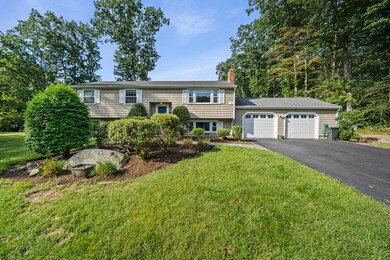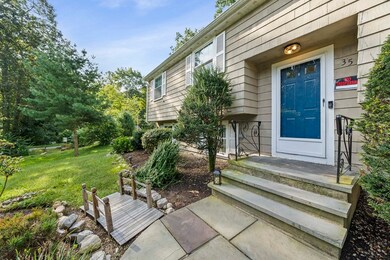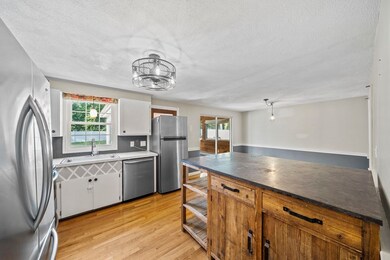
35 Howland Park Hanover, MA 02339
Highlights
- Property is near public transit
- Raised Ranch Architecture
- Corner Lot
- Hanover High School Rated 9+
- 2 Fireplaces
- No HOA
About This Home
As of November 2023Location is Everything!! This beautiful ( 2400+ Sq. Ft) home located close to Rt.3 and off of 53 on a corner lot in the much sought after Walnut Hill section of Hanover is everything you need. It is currently a 3 Bedroom 8 room home, but can easily be made into a 5 Bedroom. It has a newly renovated kitchen, with stainless steel appliances, The living room and family room have fireplaces ,hardwood floors throughout the first floor , fully finished walkout basement, recently updated electric , new gas heating system with on demand hot water (Less then 6 years old) ,newer roof , enclosed sunroom/ porch with separate heat zone , 2 car garage with electric garage openers and plenty of storage space above. stacked energy efficient washer/dryer .An outdoor shower ,newer energy efficient windows , 2-Bathrooms (One on each floor) , a huge lot (30,000+Sq. ft.) with plenty of space and character that includes relaxing gardened sitting areas .First Open House 9/17/2023 1-3 PM
Last Agent to Sell the Property
Jean Paul Lapierre
eXp Realty Listed on: 09/14/2023

Home Details
Home Type
- Single Family
Est. Annual Taxes
- $7,513
Year Built
- Built in 1967
Lot Details
- 0.69 Acre Lot
- Street terminates at a dead end
- Fenced Yard
- Fenced
- Corner Lot
- Gentle Sloping Lot
- Cleared Lot
- Property is zoned 1-RES
Parking
- 2 Car Attached Garage
- Parking Storage or Cabinetry
- Garage Door Opener
- Driveway
- Open Parking
- Off-Street Parking
Home Design
- Raised Ranch Architecture
- Shingle Roof
- Concrete Perimeter Foundation
Interior Spaces
- 2,400 Sq Ft Home
- 2 Fireplaces
- Insulated Windows
Bedrooms and Bathrooms
- 3 Bedrooms
- 2 Full Bathrooms
Laundry
- Dryer
- Washer
Finished Basement
- Walk-Out Basement
- Interior Basement Entry
- Garage Access
Outdoor Features
- Outdoor Shower
- Enclosed patio or porch
- Rain Gutters
Location
- Property is near public transit
Utilities
- No Cooling
- 2 Heating Zones
- Heating System Uses Natural Gas
- Heat Pump System
- Baseboard Heating
- Electric Baseboard Heater
- Private Sewer
Listing and Financial Details
- Tax Lot 123
- Assessor Parcel Number 1017195
Community Details
Recreation
- Park
- Jogging Path
Additional Features
- No Home Owners Association
- Shops
Ownership History
Purchase Details
Purchase Details
Home Financials for this Owner
Home Financials are based on the most recent Mortgage that was taken out on this home.Similar Homes in the area
Home Values in the Area
Average Home Value in this Area
Purchase History
| Date | Type | Sale Price | Title Company |
|---|---|---|---|
| Quit Claim Deed | -- | None Available | |
| Deed | -- | -- | |
| Deed | -- | -- |
Mortgage History
| Date | Status | Loan Amount | Loan Type |
|---|---|---|---|
| Open | $667,930 | FHA | |
| Closed | $662,138 | FHA | |
| Previous Owner | $408,000 | New Conventional | |
| Previous Owner | $185,000 | New Conventional | |
| Previous Owner | $250,000 | Purchase Money Mortgage | |
| Previous Owner | $15,000 | No Value Available | |
| Previous Owner | $110,000 | No Value Available |
Property History
| Date | Event | Price | Change | Sq Ft Price |
|---|---|---|---|---|
| 11/13/2023 11/13/23 | Sold | $685,000 | -2.1% | $285 / Sq Ft |
| 09/20/2023 09/20/23 | Pending | -- | -- | -- |
| 09/14/2023 09/14/23 | For Sale | $700,000 | +33.1% | $292 / Sq Ft |
| 06/25/2018 06/25/18 | Sold | $526,000 | +0.2% | $274 / Sq Ft |
| 05/14/2018 05/14/18 | Pending | -- | -- | -- |
| 05/10/2018 05/10/18 | For Sale | $524,900 | +56.7% | $273 / Sq Ft |
| 08/09/2012 08/09/12 | Sold | $335,000 | -4.3% | $211 / Sq Ft |
| 07/12/2012 07/12/12 | Pending | -- | -- | -- |
| 05/15/2012 05/15/12 | Price Changed | $349,900 | -2.8% | $220 / Sq Ft |
| 04/17/2012 04/17/12 | Price Changed | $359,900 | -2.7% | $226 / Sq Ft |
| 03/28/2012 03/28/12 | For Sale | $369,900 | -- | $233 / Sq Ft |
Tax History Compared to Growth
Tax History
| Year | Tax Paid | Tax Assessment Tax Assessment Total Assessment is a certain percentage of the fair market value that is determined by local assessors to be the total taxable value of land and additions on the property. | Land | Improvement |
|---|---|---|---|---|
| 2025 | $8,002 | $647,900 | $269,400 | $378,500 |
| 2024 | $7,656 | $596,300 | $269,400 | $326,900 |
| 2023 | $7,513 | $556,900 | $244,900 | $312,000 |
| 2022 | $7,691 | $504,300 | $244,900 | $259,400 |
| 2021 | $7,406 | $453,500 | $222,600 | $230,900 |
| 2020 | $7,330 | $449,400 | $222,600 | $226,800 |
| 2019 | $6,843 | $417,000 | $222,600 | $194,400 |
| 2018 | $6,724 | $413,000 | $222,600 | $190,400 |
| 2017 | $6,588 | $398,800 | $209,500 | $189,300 |
| 2016 | $6,403 | $379,800 | $190,500 | $189,300 |
| 2015 | $5,548 | $343,500 | $190,500 | $153,000 |
Agents Affiliated with this Home
-
J
Seller's Agent in 2023
Jean Paul Lapierre
eXp Realty
-
James Sweeney
J
Buyer's Agent in 2023
James Sweeney
Paramount Properties
(617) 821-6330
1 in this area
4 Total Sales
-
Shawn Costa

Seller's Agent in 2018
Shawn Costa
Compass
(508) 364-7453
70 Total Sales
-
Colleen O'toole

Buyer's Agent in 2018
Colleen O'toole
Lifestyle Realty Group LLC
(508) 472-6726
15 Total Sales
-
Bob Germaine
B
Seller's Agent in 2012
Bob Germaine
Germaine Realty LLC
(781) 335-0880
3 in this area
60 Total Sales
-
J
Buyer's Agent in 2012
Joan Ulich
Mariner Realty, LLC
Map
Source: MLS Property Information Network (MLS PIN)
MLS Number: 73158371
APN: HANO-000011-000000-000123
- 527 Old Town Way
- 92 South St
- 7 Assinippi Ave Unit 207
- 87 Deborah Rd
- 1095 Main St
- 26 Silver Brook Ln
- 77 Main St
- 619 Main St
- 37 Pleasant St
- 127 Main St
- 362 Union St
- 60 Washington Park Dr
- 42 Prospect St
- 101 Washington Park Dr
- 17 Hall Dr
- 1296 Main St
- 48 Knollwood Rd
- 18 Arend Cir
- 199 Hacketts Pond Dr
- 79 Brantwood Rd
