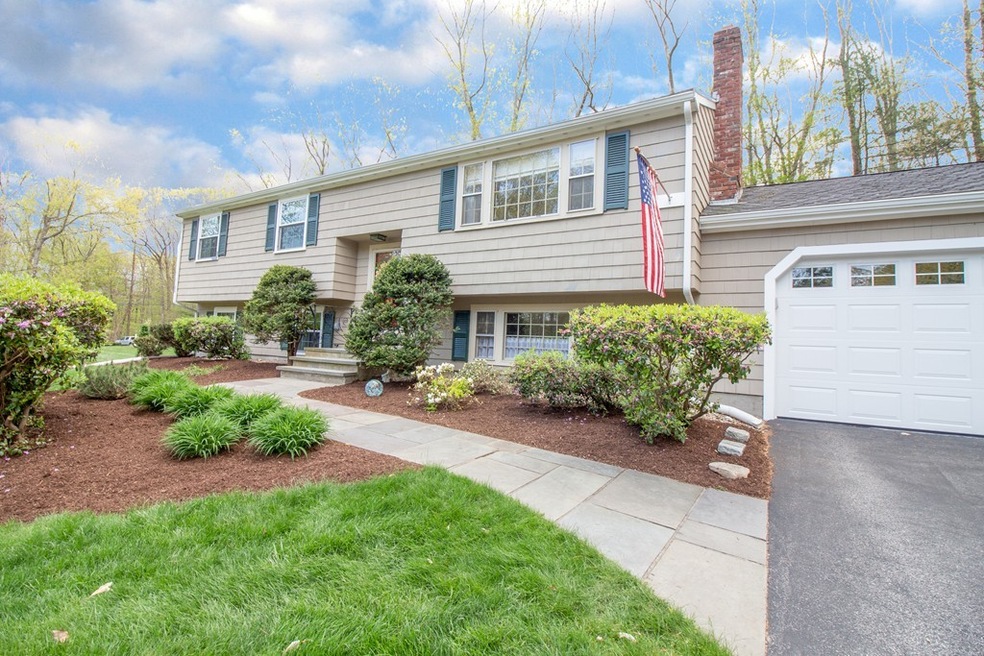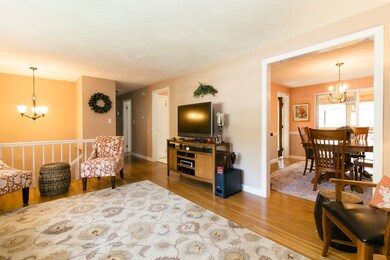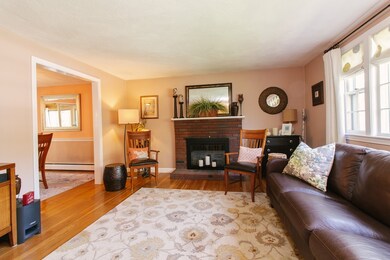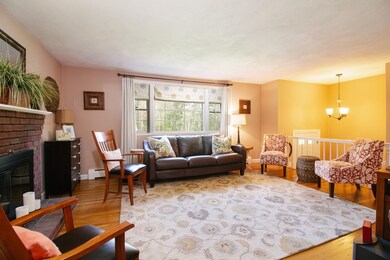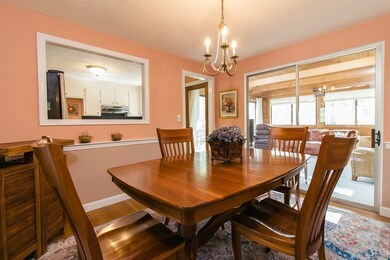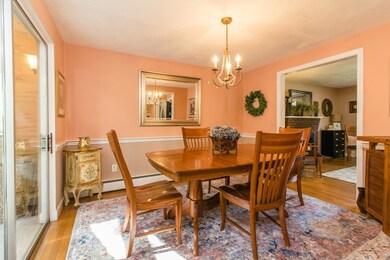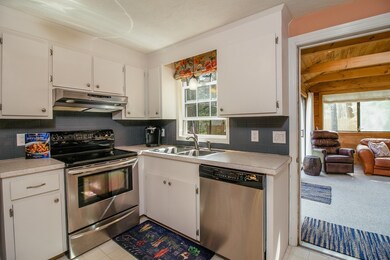
35 Howland Park Hanover, MA 02339
Highlights
- Wood Flooring
- Enclosed patio or porch
- Garden
- Hanover High School Rated 9+
- Outdoor Shower
- Central Heating
About This Home
As of November 2023Welcome to this beautiful home in the Walnut Hill section of Hanover. As you step inside you will instantly notice the sun drenched living room , wood burning fireplace, and stunning hardwood floors, which run throughout the main level. The formal dining room leads to the a large three season room, which will be the perfect space to relax on a summer evening or to enjoy your morning cup of coffee. The adorable kitchen features stainless steel appliances and white cabinets. Down the hall you will find three well appointed bedrooms and a full bathroom. The lower level has a large finished room with an additional fireplace, which is perfect for a family room, hobby room, or playroom. You will also find a large two car attached garage, a newer high efficiency furnace, newer windows, an outdoor shower, and a gorgeous yard that friends will be envious of. It is hard to believe you will find all of this and more in such a convenient location close to shopping, dining, and the highway.
Home Details
Home Type
- Single Family
Est. Annual Taxes
- $8,002
Year Built
- Built in 1967
Lot Details
- Garden
Parking
- 2 Car Garage
Kitchen
- Range<<rangeHoodToken>>
- Dishwasher
Flooring
- Wood
- Wall to Wall Carpet
- Tile
- Vinyl
Outdoor Features
- Outdoor Shower
- Enclosed patio or porch
- Rain Gutters
Utilities
- Central Heating
- Hot Water Baseboard Heater
- Heating System Uses Gas
- Natural Gas Water Heater
- Private Sewer
- Cable TV Available
Additional Features
- Basement
Ownership History
Purchase Details
Purchase Details
Home Financials for this Owner
Home Financials are based on the most recent Mortgage that was taken out on this home.Similar Homes in the area
Home Values in the Area
Average Home Value in this Area
Purchase History
| Date | Type | Sale Price | Title Company |
|---|---|---|---|
| Quit Claim Deed | -- | None Available | |
| Deed | -- | -- | |
| Deed | -- | -- |
Mortgage History
| Date | Status | Loan Amount | Loan Type |
|---|---|---|---|
| Open | $667,930 | FHA | |
| Closed | $662,138 | FHA | |
| Previous Owner | $408,000 | New Conventional | |
| Previous Owner | $185,000 | New Conventional | |
| Previous Owner | $250,000 | Purchase Money Mortgage | |
| Previous Owner | $15,000 | No Value Available | |
| Previous Owner | $110,000 | No Value Available |
Property History
| Date | Event | Price | Change | Sq Ft Price |
|---|---|---|---|---|
| 11/13/2023 11/13/23 | Sold | $685,000 | -2.1% | $285 / Sq Ft |
| 09/20/2023 09/20/23 | Pending | -- | -- | -- |
| 09/14/2023 09/14/23 | For Sale | $700,000 | +33.1% | $292 / Sq Ft |
| 06/25/2018 06/25/18 | Sold | $526,000 | +0.2% | $274 / Sq Ft |
| 05/14/2018 05/14/18 | Pending | -- | -- | -- |
| 05/10/2018 05/10/18 | For Sale | $524,900 | +56.7% | $273 / Sq Ft |
| 08/09/2012 08/09/12 | Sold | $335,000 | -4.3% | $211 / Sq Ft |
| 07/12/2012 07/12/12 | Pending | -- | -- | -- |
| 05/15/2012 05/15/12 | Price Changed | $349,900 | -2.8% | $220 / Sq Ft |
| 04/17/2012 04/17/12 | Price Changed | $359,900 | -2.7% | $226 / Sq Ft |
| 03/28/2012 03/28/12 | For Sale | $369,900 | -- | $233 / Sq Ft |
Tax History Compared to Growth
Tax History
| Year | Tax Paid | Tax Assessment Tax Assessment Total Assessment is a certain percentage of the fair market value that is determined by local assessors to be the total taxable value of land and additions on the property. | Land | Improvement |
|---|---|---|---|---|
| 2025 | $8,002 | $647,900 | $269,400 | $378,500 |
| 2024 | $7,656 | $596,300 | $269,400 | $326,900 |
| 2023 | $7,513 | $556,900 | $244,900 | $312,000 |
| 2022 | $7,691 | $504,300 | $244,900 | $259,400 |
| 2021 | $7,406 | $453,500 | $222,600 | $230,900 |
| 2020 | $7,330 | $449,400 | $222,600 | $226,800 |
| 2019 | $6,843 | $417,000 | $222,600 | $194,400 |
| 2018 | $6,724 | $413,000 | $222,600 | $190,400 |
| 2017 | $6,588 | $398,800 | $209,500 | $189,300 |
| 2016 | $6,403 | $379,800 | $190,500 | $189,300 |
| 2015 | $5,548 | $343,500 | $190,500 | $153,000 |
Agents Affiliated with this Home
-
J
Seller's Agent in 2023
Jean Paul Lapierre
eXp Realty
-
James Sweeney
J
Buyer's Agent in 2023
James Sweeney
Paramount Properties
(617) 821-6330
1 in this area
4 Total Sales
-
Shawn Costa

Seller's Agent in 2018
Shawn Costa
Compass
(508) 364-7453
70 Total Sales
-
Colleen O'toole

Buyer's Agent in 2018
Colleen O'toole
Lifestyle Realty Group LLC
(508) 472-6726
15 Total Sales
-
Bob Germaine
B
Seller's Agent in 2012
Bob Germaine
Germaine Realty LLC
(781) 335-0880
3 in this area
60 Total Sales
-
J
Buyer's Agent in 2012
Joan Ulich
Mariner Realty, LLC
Map
Source: MLS Property Information Network (MLS PIN)
MLS Number: 72325103
APN: HANO-000011-000000-000123
- 527 Old Town Way
- 92 South St
- 7 Assinippi Ave Unit 207
- 77 Main St
- 87 Deborah Rd
- 26 Silver Brook Ln
- 1095 Main St
- 37 Pleasant St
- 127 Main St
- 619 Main St
- 362 Union St
- 42 Prospect St
- 60 Washington Park Dr
- 101 Washington Park Dr
- 17 Hall Dr
- 48 Knollwood Rd
- 1296 Main St
- 18 Arend Cir
- 79 Brantwood Rd
- 199 Hacketts Pond Dr
