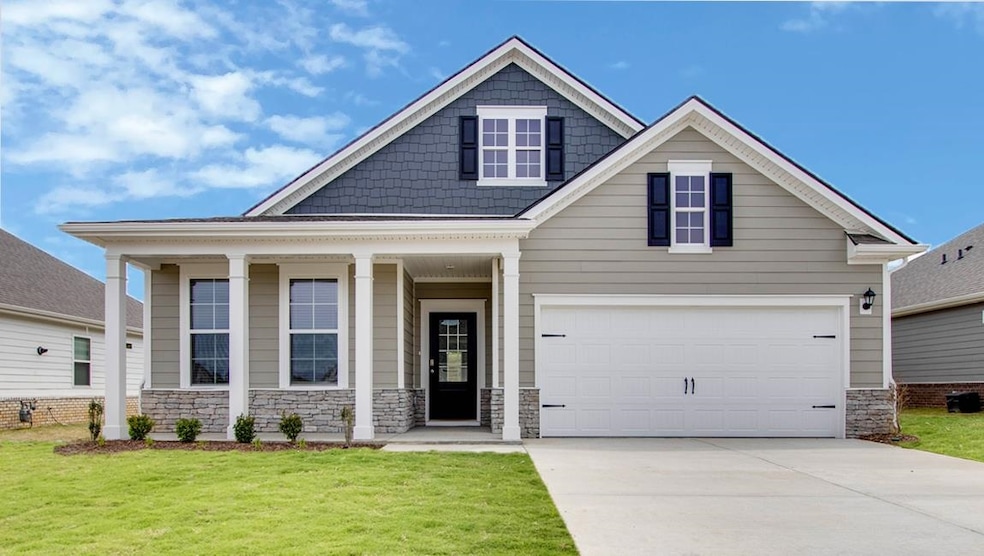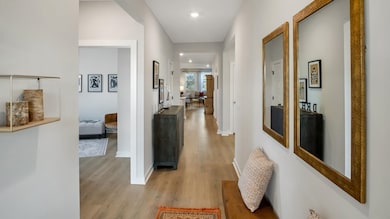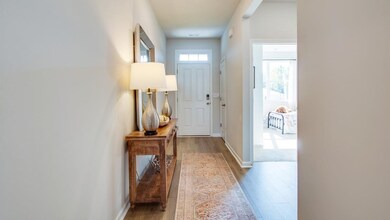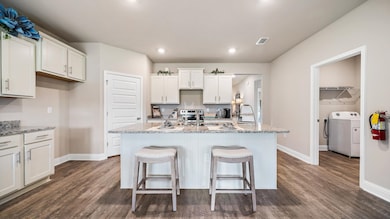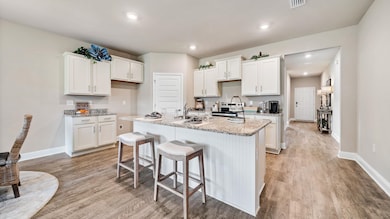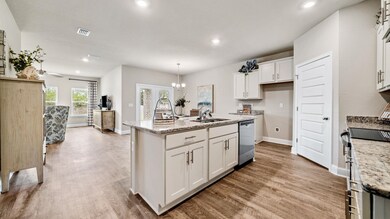
35 Lilac Cove Unit Lot 150 Somerville, TN 38068
Highlights
- Sitting Area In Primary Bedroom
- Traditional Architecture
- Covered patio or porch
- Landscaped Professionally
- Wood Flooring
- Some Wood Windows
About This Home
As of March 2025This Floorplan includes many contemporary features, and an open-concept design and 9’ ceilings enhance the wonderful feel of this home. The kitchen includes a large island perfect for bar-style eating or entertaining, a walk-in pantry, and plenty of cabinets and counter space. The dining room overlooks the covered porch, which is a great area for relaxing and dining al fresco. The large Primary Bedroom, located at the back of the home for privacy, can comfortably fit a king-size bed, and includes an en suite bathroom with double vanity, separate linen closet, and a large walk-in closet. Two other bedrooms share a second bathroom. The laundry room is located right off the garage entry, convenient to all bedrooms. All homes will feature our Home Is Connected, Smart Home Technology Package. Pictures, photographs, colors, features, and sizes are for illustration purposes only and will vary from the homes as built.
Home Details
Home Type
- Single Family
Year Built
- Built in 2024 | Under Construction
Lot Details
- 0.51 Acre Lot
- Landscaped Professionally
- Level Lot
HOA Fees
- $29 Monthly HOA Fees
Home Design
- Traditional Architecture
- Slab Foundation
- Composition Shingle Roof
- Vinyl Siding
Interior Spaces
- 1,800-1,999 Sq Ft Home
- 1,883 Sq Ft Home
- 1-Story Property
- Popcorn or blown ceiling
- Ceiling height of 9 feet or more
- Factory Built Fireplace
- Fireplace With Glass Doors
- Fireplace Features Blower Fan
- Some Wood Windows
- Double Pane Windows
- Window Treatments
- Entrance Foyer
- Living Room with Fireplace
- Combination Dining and Living Room
- Laundry Room
Kitchen
- Eat-In Kitchen
- Breakfast Bar
- Oven or Range
- Gas Cooktop
- Microwave
- Dishwasher
- Kitchen Island
- Disposal
Flooring
- Wood
- Partially Carpeted
Bedrooms and Bathrooms
- Sitting Area In Primary Bedroom
- 4 Main Level Bedrooms
- Split Bedroom Floorplan
- Walk-In Closet
- Dressing Area
- 2 Full Bathrooms
- Dual Vanity Sinks in Primary Bathroom
- Separate Shower
Home Security
- Closed Circuit Camera
- Fire and Smoke Detector
- Iron Doors
Parking
- 2 Car Attached Garage
- Front Facing Garage
- Garage Door Opener
- Driveway
Outdoor Features
- Cove
- Covered patio or porch
Utilities
- Central Heating and Cooling System
- 220 Volts
- Electric Water Heater
- Cable TV Available
Community Details
- Hedge Rose Ph3 Subdivision
- Mandatory home owners association
Similar Homes in Somerville, TN
Home Values in the Area
Average Home Value in this Area
Property History
| Date | Event | Price | Change | Sq Ft Price |
|---|---|---|---|---|
| 03/13/2025 03/13/25 | Sold | $328,990 | -2.9% | $183 / Sq Ft |
| 01/22/2025 01/22/25 | Pending | -- | -- | -- |
| 12/19/2024 12/19/24 | Price Changed | $338,990 | -2.9% | $188 / Sq Ft |
| 11/11/2024 11/11/24 | Price Changed | $348,990 | +0.6% | $194 / Sq Ft |
| 11/11/2024 11/11/24 | For Sale | $346,990 | -- | $193 / Sq Ft |
Tax History Compared to Growth
Agents Affiliated with this Home
-
Amber Poe

Seller's Agent in 2025
Amber Poe
D R Horton Memphis
(901) 485-6884
169 Total Sales
-
Allison Clay
A
Buyer's Agent in 2025
Allison Clay
eXp Realty
(901) 463-0378
8 Total Sales
Map
Source: Memphis Area Association of REALTORS®
MLS Number: 10184964
- 525 Azalea Dr
- 55 Primrose Ln
- 25 Zinnia Cove
- 135 Daisy Dr
- 95 Daisy Dr
- 75 Daisy Dr
- 40 Daisy Dr
- 240 Hedge Rose Blvd
- 50 Rebecca Cove
- 13475 U S Highway 64
- 400 Teague Store Rd
- 00 Feathers Chapel Dr
- 200 Hickory Grove Loop
- 11 ACRES Feathers Chapel Dr
- 10915 U S 64
- 6.36 AC Fertile Valley Rd
- 210 Meadowland Ln
- 525 Feathers Chapel Dr
- 705 Old Solomon Mill Rd
- 4530 Mcfadden Dr
