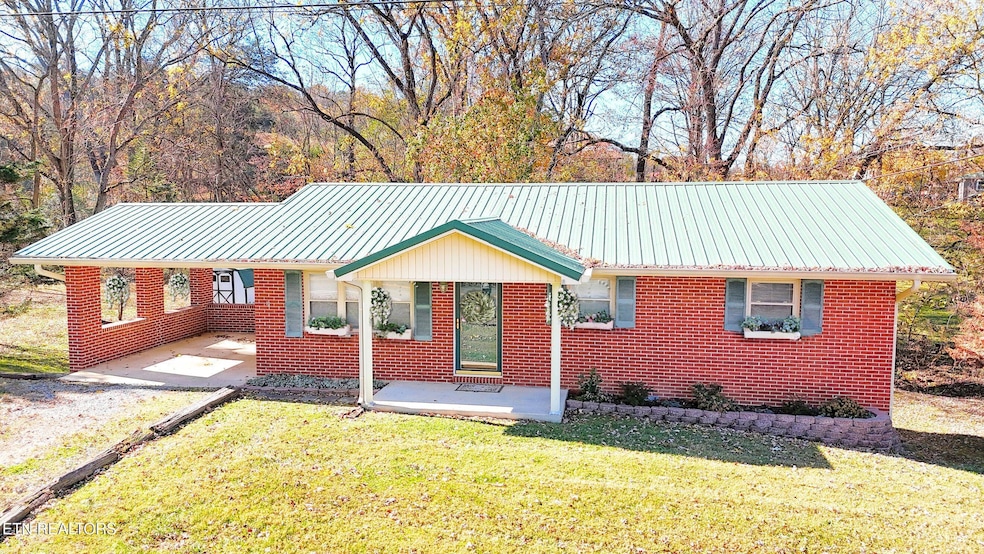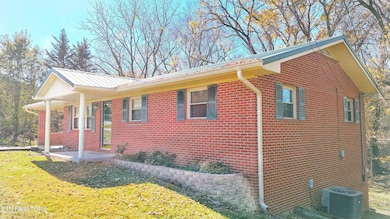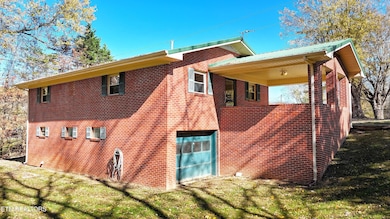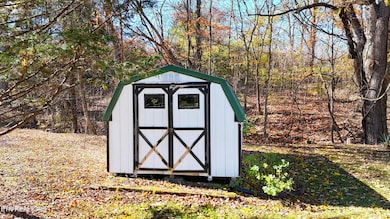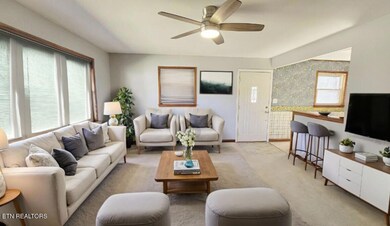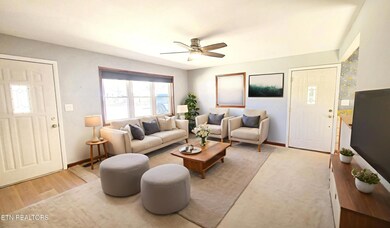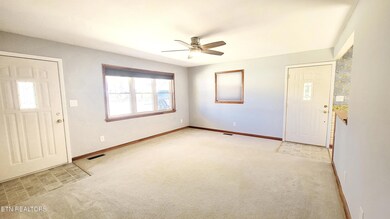35 McDonald Rd Midway, TN 37809
Estimated payment $1,505/month
Highlights
- Landscaped Professionally
- Contemporary Architecture
- Recreation Room
- Countryside Views
- Private Lot
- Wooded Lot
About This Home
Spacious, Well-Maintained Brick Home with Full Usable Basement This 3-bedroom, 1-bathroom brick residence delivers 2,240 square feet of usable, heated and cooled space designed for comfort, functionality, and low-maintenance living. Inside, the home features a generous 4-foot-wide hallway, ceiling fans in every bedroom, and a large, open-concept living area that flows seamlessly into a full kitchen with classic oak cabinetry and abundant storage. The bathroom includes a tub-shower combo and a 36-inch vanity, extra closed cabinet storage, offering both style and everyday practicality. Each of the three bedrooms sits within the main level back corridor, offering privacy while keeping convenient access to the home's central bathroom. Each room provides excellent storage capacity, featuring deep closets and practical layouts that make organization simple. Updated windows bring in natural light and improve energy efficiency, creating bright and comfortable spaces throughout. Whether used for sleeping, a home office for working, or guest accommodations, the bedroom layout supports both functionality and comfort for everyday living. Downstairs, the fully finished and climate-controlled basement provides additional living flexibility, ideal for a workshop, recreation space, at-home business, or future expansion with plenty of headroom, full laundry facilities, and a garage door for convenient access and storage. The property also includes a carport on the main level, a storage shed, and a flat, usable backyard with room for a garden or future outdoor living areas such as a main-level or lower deck. Major systems including the roof, HVAC, gutter, gutter guards, and water heater are all less than ten years old, ensuring peace of mind for the next owner. Located on approximately one-third of an acre, the home sits directly across from Midway Fellowship walking trails and park, an inviting setting that combines neighborhood tranquility with easy access to outdoor recreation. Situated in the Midway/Mohawk area of Tennessee, the property is just five miles from the interstate, providing convenient access to Morristown, Greeneville, shopping, hospitals, and schools while maintaining the quiet charm of rural living.
Home Details
Home Type
- Single Family
Est. Annual Taxes
- $638
Year Built
- Built in 1966
Lot Details
- 0.3 Acre Lot
- Landscaped Professionally
- Private Lot
- Corner Lot
- Lot Has A Rolling Slope
- Wooded Lot
Parking
- 1 Car Garage
- 1 Carport Space
Home Design
- Contemporary Architecture
- Traditional Architecture
- Brick Exterior Construction
- Frame Construction
Interior Spaces
- 2,240 Sq Ft Home
- Ceiling Fan
- Vinyl Clad Windows
- Open Floorplan
- Home Office
- Recreation Room
- Bonus Room
- Workshop
- Storage
- Countryside Views
- Finished Basement
- Walk-Out Basement
Kitchen
- Eat-In Kitchen
- Range
Flooring
- Carpet
- Tile
- Vinyl
Bedrooms and Bathrooms
- 3 Bedrooms
- Primary Bedroom on Main
- 1 Full Bathroom
Laundry
- Laundry Room
- Washer and Dryer Hookup
Outdoor Features
- Covered Patio or Porch
- Outdoor Storage
Utilities
- Central Heating and Cooling System
- Internet Available
Community Details
- Property has a Home Owners Association
Listing and Financial Details
- Assessor Parcel Number 095 082.02
Map
Home Values in the Area
Average Home Value in this Area
Tax History
| Year | Tax Paid | Tax Assessment Tax Assessment Total Assessment is a certain percentage of the fair market value that is determined by local assessors to be the total taxable value of land and additions on the property. | Land | Improvement |
|---|---|---|---|---|
| 2024 | $638 | $38,675 | $2,375 | $36,300 |
| 2023 | $638 | $38,675 | $0 | $0 |
| 2022 | $43,700 | $21,675 | $1,825 | $19,850 |
| 2021 | $437 | $21,675 | $1,825 | $19,850 |
| 2020 | $437 | $21,675 | $1,825 | $19,850 |
| 2019 | $437 | $21,675 | $1,825 | $19,850 |
| 2018 | $437 | $21,675 | $1,825 | $19,850 |
| 2017 | $417 | $21,150 | $1,825 | $19,325 |
| 2016 | $396 | $21,150 | $1,825 | $19,325 |
| 2015 | $396 | $21,150 | $1,825 | $19,325 |
| 2014 | $396 | $21,150 | $1,825 | $19,325 |
Property History
| Date | Event | Price | List to Sale | Price per Sq Ft |
|---|---|---|---|---|
| 11/07/2025 11/07/25 | For Sale | $275,000 | -- | $123 / Sq Ft |
Purchase History
| Date | Type | Sale Price | Title Company |
|---|---|---|---|
| Deed | $75,000 | -- | |
| Deed | $43,000 | -- |
Mortgage History
| Date | Status | Loan Amount | Loan Type |
|---|---|---|---|
| Open | $75,000 | No Value Available |
Source: East Tennessee REALTORS® MLS
MLS Number: 1321283
APN: 095-082.02
- Lot 25 McDonald Rd
- Lot 30 McDonald Rd
- Lot 33 Sinking Springs Rd
- Lot 34 Sinking Springs Rd
- Lot 32 Sinking Springs Rd
- 745 Sinking Springs Rd
- 0 W Andrew Johnson Hwy Unit 1301169
- 635 McDonald Rd
- 710 McDonald Rd
- 545 Mcmillan Rd
- 320 & 340 Marcella Dr
- 175 Forest Rd
- 645 Elmwood Rd
- 460 W Hills Dr
- Lot 1 Shackleford Rd
- 1715 Main St
- 2269 Valleydale Rd
- 135 Walton Cir
- 40 Iron Bridge Rd
- 7825 Blue Springs Pkwy
- 47 Haney Park
- 58 Haney Park
- 1600 Tn-70 Hwy
- 308 Sunset Blvd
- 718 W Main St
- 715 Carson St Unit Carson St
- 701 Carson St Unit D
- 701 Carson St Unit B
- 313 S Cutler St
- 2390 W Allens Bridge Rd Unit 3
- 902 & 904 Jefferson St
- 102 Diane Ln
- 108 Hillrise Dr
- 7090 Old Asheville Hwy
- 10 Pigeon Hollow Rd
- 2749 River Rock Dr
- 262 Patterson St
- 557 Cliff St
- 1955 Collegewood Dr
- 303 - 305 Far
