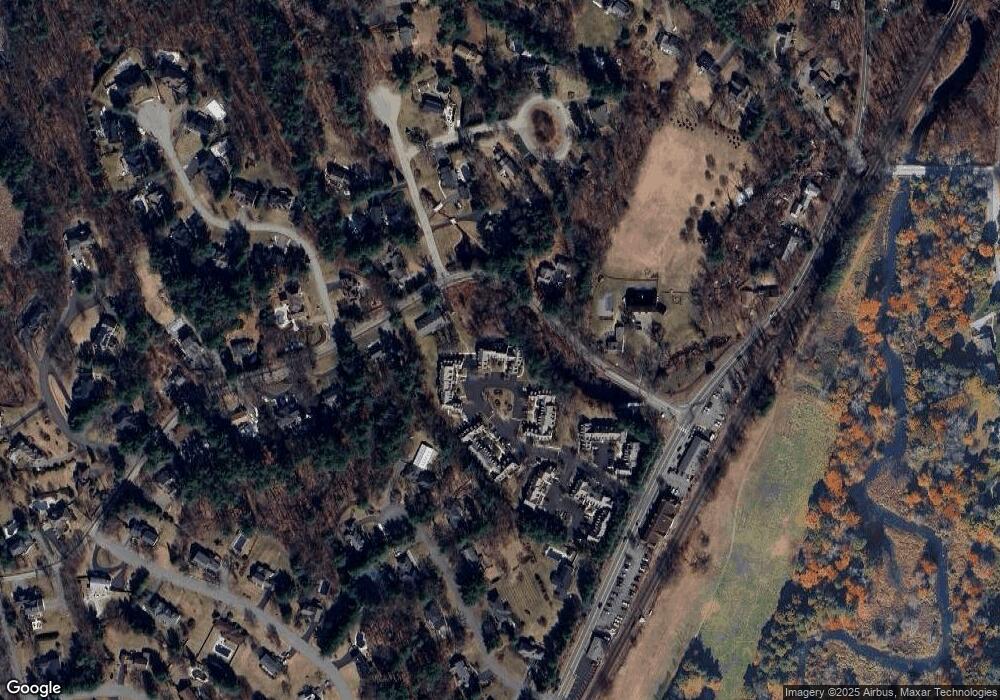35 Michael Way Unit 29 Andover, MA 01810
West Andover NeighborhoodEstimated Value: $747,000 - $761,000
3
Beds
4
Baths
3,000
Sq Ft
$252/Sq Ft
Est. Value
About This Home
This home is located at 35 Michael Way Unit 29, Andover, MA 01810 and is currently estimated at $754,898, approximately $251 per square foot. 35 Michael Way Unit 29 is a home located in Essex County with nearby schools including West Elementary School, Andover West Middle School, and Andover High School.
Ownership History
Date
Name
Owned For
Owner Type
Purchase Details
Closed on
Aug 15, 2025
Sold by
Flanagan Tara J
Bought by
Kalidindi Rama K and Kolli Anusha
Current Estimated Value
Home Financials for this Owner
Home Financials are based on the most recent Mortgage that was taken out on this home.
Original Mortgage
$592,000
Outstanding Balance
$590,438
Interest Rate
6.67%
Mortgage Type
New Conventional
Estimated Equity
$164,460
Purchase Details
Closed on
Feb 22, 2021
Sold by
Michael Way Rt and Flanagan
Bought by
Flanagan Tara J
Home Financials for this Owner
Home Financials are based on the most recent Mortgage that was taken out on this home.
Original Mortgage
$371,200
Interest Rate
2.65%
Mortgage Type
Purchase Money Mortgage
Purchase Details
Closed on
Jan 18, 2018
Sold by
Flanagan Joyce A
Bought by
Michael Way Rt and Flanagan
Purchase Details
Closed on
Mar 27, 1997
Sold by
Chung Hae Soo
Bought by
Flanagan Joyce A
Purchase Details
Closed on
Jul 28, 1995
Sold by
Kassan Martin A
Bought by
Chung Hae Soo
Create a Home Valuation Report for This Property
The Home Valuation Report is an in-depth analysis detailing your home's value as well as a comparison with similar homes in the area
Home Values in the Area
Average Home Value in this Area
Purchase History
| Date | Buyer | Sale Price | Title Company |
|---|---|---|---|
| Kalidindi Rama K | $740,000 | -- | |
| Kalidindi Rama K | $740,000 | -- | |
| Flanagan Tara J | $464,000 | None Available | |
| Flanagan Tara J | $464,000 | None Available | |
| Michael Way Rt | -- | -- | |
| Michael Way Rt | -- | -- | |
| Flanagan Joyce A | $260,000 | -- | |
| Flanagan Joyce A | $260,000 | -- | |
| Chung Hae Soo | $269,900 | -- | |
| Chung Hae Soo | $269,900 | -- |
Source: Public Records
Mortgage History
| Date | Status | Borrower | Loan Amount |
|---|---|---|---|
| Open | Kalidindi Rama K | $592,000 | |
| Closed | Kalidindi Rama K | $592,000 | |
| Previous Owner | Flanagan Tara J | $371,200 | |
| Previous Owner | Chung Hae Soo | $150,000 | |
| Previous Owner | Chung Hae Soo | $130,000 |
Source: Public Records
Tax History Compared to Growth
Tax History
| Year | Tax Paid | Tax Assessment Tax Assessment Total Assessment is a certain percentage of the fair market value that is determined by local assessors to be the total taxable value of land and additions on the property. | Land | Improvement |
|---|---|---|---|---|
| 2024 | $7,222 | $560,700 | $0 | $560,700 |
| 2023 | $6,998 | $512,300 | $0 | $512,300 |
| 2022 | $6,588 | $451,200 | $0 | $451,200 |
| 2021 | $6,702 | $438,300 | $0 | $438,300 |
| 2020 | $6,447 | $429,500 | $0 | $429,500 |
| 2019 | $6,488 | $424,900 | $0 | $424,900 |
| 2018 | $6,633 | $424,100 | $0 | $424,100 |
| 2017 | $6,432 | $423,700 | $0 | $423,700 |
| 2016 | $6,325 | $426,800 | $0 | $426,800 |
| 2015 | $5,781 | $386,200 | $0 | $386,200 |
Source: Public Records
Map
Nearby Homes
- 18 Bryan Ln Unit 18
- 105 Central St
- 103 Central St
- 47 Abbot St
- 31 Porter Rd
- 9 Chapman Ave
- Lot 7 Weeping Willow Dr
- 4 Hammond Way
- 42 Stevens St
- 18 Dale St Unit 4G
- 25 Timothy Dr
- 4 Hazelwood Cir
- 3 West Hollow
- 10 Maple Ave Unit 3
- 2 Powder Mill Square Unit 2B
- 38 Lincoln Cir E
- 61 Elm St Unit 61
- 37 Crenshaw Ln Unit 37
- 50 Hidden Rd
- 20 Walnut Ave
- 31 Michael Way
- 33 Michael Way
- 35 Michael Way
- 37 Michael Way
- 37 Michael Way Unit 37
- 33 Michael Way Unit 30
- 44 Michael Way
- 42 Michael Way
- 40 Michael Way
- 38 Michael Way
- 36 Michael Way
- 34 Michael Way
- 40 Michael Way Unit 2
- 36 Michael Way
- 44 Michael Way Unit 27
- 40 Michael Way Unit 40
- 1 Michael Way
- 25 Michael Way
- 32 Michael Way
- 30 Michael Way
