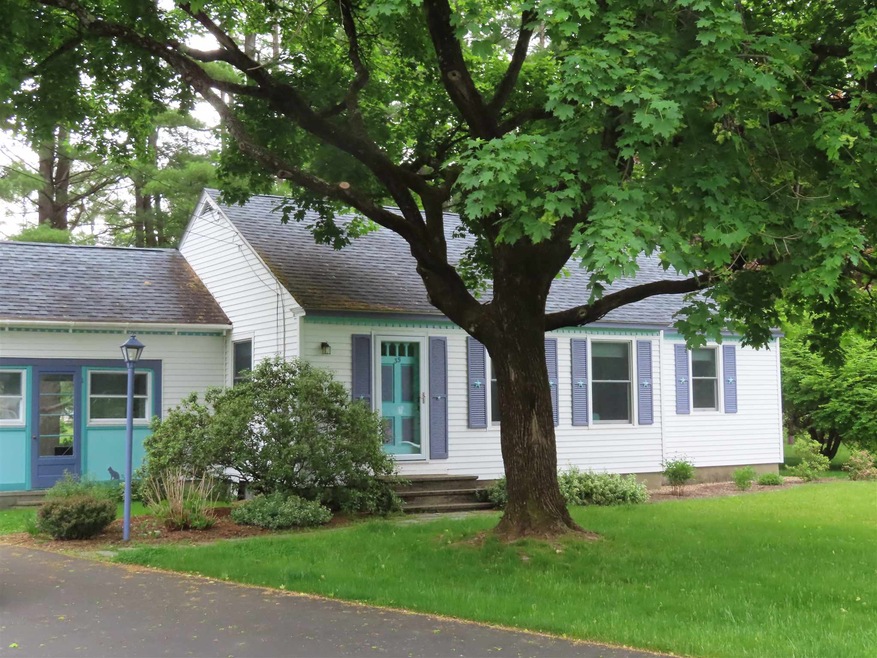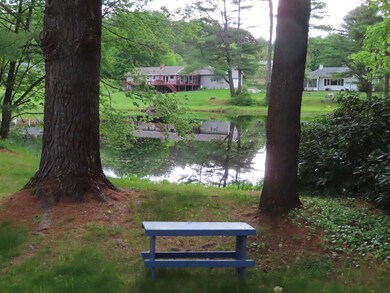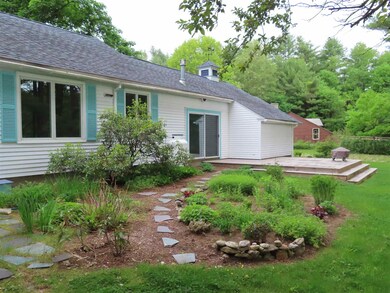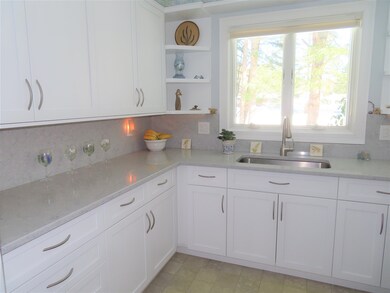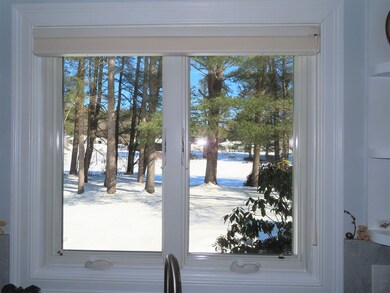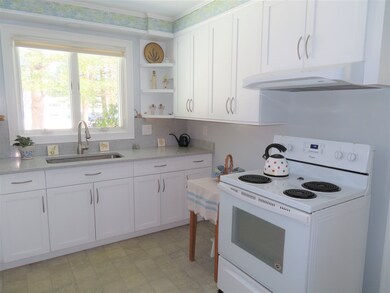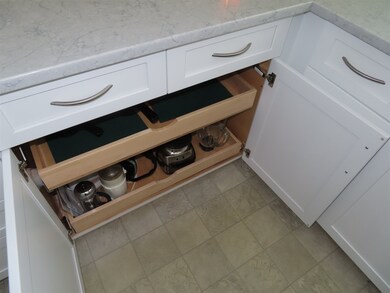
Estimated Value: $376,000 - $448,000
Highlights
- Water Views
- 1 Car Direct Access Garage
- Double Pane Windows
- Wood Flooring
- Cul-De-Sac
- Garden
About This Home
As of May 2020Absolutely darling ranch style home, that has been beautifully maintained, with a location that offeris a view, over privately owned Coffin Pond. Shining oak floors, all new Andersen wood clad windows, newer roof, furnace, hot water heater and added air conditioning. Nicely renovated kitchen in 2019, with 7' quartz countertiop work area, below mount sink, updated cabinets with French glides, and a double window with a view of the pond. Spacious LR with wide archway, oak floors and warmth of a wood fireplace. Dining room with double windows and a pretty built in China cupboard. MBDR with nice closets, and large window offering a view of the pond. Year round Sunroom, with gas stove and slider to rear deck. The deck has been reinforced for a spa, with spa electric intact. Brand new 10x12 Studio, built in 2018, with a vaulted ceiling, French door, with screen insert, nestled in the back yard, close to the pond boundary lines. Full dry basement with a work bench. Att 1 car garage, with a side carport. Firepit, garden area, quiet cul de sac, close to Dartmouth Hitchcock Hospital. Sweet property!
Last Agent to Sell the Property
RE/MAX Town & Country License #001946 Listed on: 02/14/2020

Last Buyer's Agent
Judith Idelkope
Greenwald Realty Group License #068688
Home Details
Home Type
- Single Family
Est. Annual Taxes
- $7,264
Year Built
- Built in 1956
Lot Details
- 0.48 Acre Lot
- Cul-De-Sac
- Landscaped
- Level Lot
- Open Lot
- Garden
Parking
- 1 Car Direct Access Garage
- Automatic Garage Door Opener
- Driveway
Home Design
- Concrete Foundation
- Wood Frame Construction
- Architectural Shingle Roof
- Wood Siding
- Vinyl Siding
Interior Spaces
- 1,534 Sq Ft Home
- 1-Story Property
- Wood Burning Fireplace
- Gas Fireplace
- Double Pane Windows
- Blinds
- Window Screens
- Water Views
- Fire and Smoke Detector
- Stove
Flooring
- Wood
- Carpet
- Vinyl
Bedrooms and Bathrooms
- 3 Bedrooms
- 1 Full Bathroom
Laundry
- Dryer
- Washer
Basement
- Basement Fills Entire Space Under The House
- Connecting Stairway
- Interior Basement Entry
- Laundry in Basement
- Crawl Space
- Basement Storage
Outdoor Features
- Outdoor Storage
- Outbuilding
Schools
- Fuller Elementary School
- Keene Middle School
- Keene High School
Utilities
- Forced Air Heating System
- Heating System Uses Gas
- Heating System Uses Oil
- 100 Amp Service
- Propane
- Electric Water Heater
- Cable TV Available
Community Details
- Trails
Listing and Financial Details
- Tax Lot 3
Ownership History
Purchase Details
Home Financials for this Owner
Home Financials are based on the most recent Mortgage that was taken out on this home.Similar Homes in Keene, NH
Home Values in the Area
Average Home Value in this Area
Purchase History
| Date | Buyer | Sale Price | Title Company |
|---|---|---|---|
| Lester Robert E | $229,000 | None Available |
Mortgage History
| Date | Status | Borrower | Loan Amount |
|---|---|---|---|
| Open | Lester Robert E | $183,200 |
Property History
| Date | Event | Price | Change | Sq Ft Price |
|---|---|---|---|---|
| 05/29/2020 05/29/20 | Sold | $229,000 | 0.0% | $149 / Sq Ft |
| 02/21/2020 02/21/20 | Pending | -- | -- | -- |
| 02/14/2020 02/14/20 | For Sale | $229,000 | -- | $149 / Sq Ft |
Tax History Compared to Growth
Tax History
| Year | Tax Paid | Tax Assessment Tax Assessment Total Assessment is a certain percentage of the fair market value that is determined by local assessors to be the total taxable value of land and additions on the property. | Land | Improvement |
|---|---|---|---|---|
| 2024 | $8,092 | $244,700 | $52,600 | $192,100 |
| 2023 | $7,803 | $244,700 | $52,600 | $192,100 |
| 2022 | $7,593 | $244,700 | $52,600 | $192,100 |
| 2021 | $7,654 | $244,700 | $52,600 | $192,100 |
| 2020 | $7,355 | $197,300 | $56,300 | $141,000 |
| 2019 | $7,264 | $193,200 | $56,300 | $136,900 |
| 2018 | $7,172 | $193,200 | $56,300 | $136,900 |
| 2017 | $7,180 | $192,900 | $56,000 | $136,900 |
| 2016 | $7,020 | $192,900 | $56,000 | $136,900 |
| 2015 | $7,990 | $232,200 | $73,400 | $158,800 |
Agents Affiliated with this Home
-
Connie Joyce

Seller's Agent in 2020
Connie Joyce
RE/MAX
(603) 209-4431
100 Total Sales
-

Buyer's Agent in 2020
Judith Idelkope
Greenwald Realty Group
(603) 357-3035
Map
Source: PrimeMLS
MLS Number: 4794117
APN: KEEN-000116-000010-000010
- 35 New Acres Rd
- 31 New Acres Rd
- 34 New Acres Rd
- 27 New Acres Rd
- 24 New Acres Rd
- 43 New Acres Rd
- 42 New Acres Rd
- 23 New Acres Rd
- 20 New Acres Rd
- 19 New Acres Rd
- 18 New Acres Rd
- 7 Stevens St
- 20 Green Acres Rd
- 34 Green Acres Rd
- 12 Green Acres Rd
- 40 Green Acres Rd
- 14 New Acres Rd
- 15 New Acres Rd
- 53 Knoll Ave
- 46 Green Acres Rd
