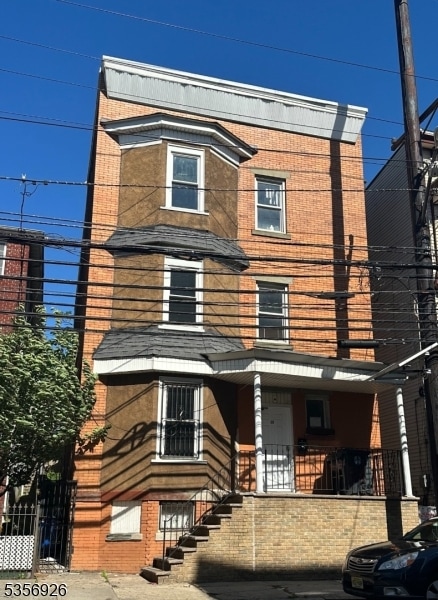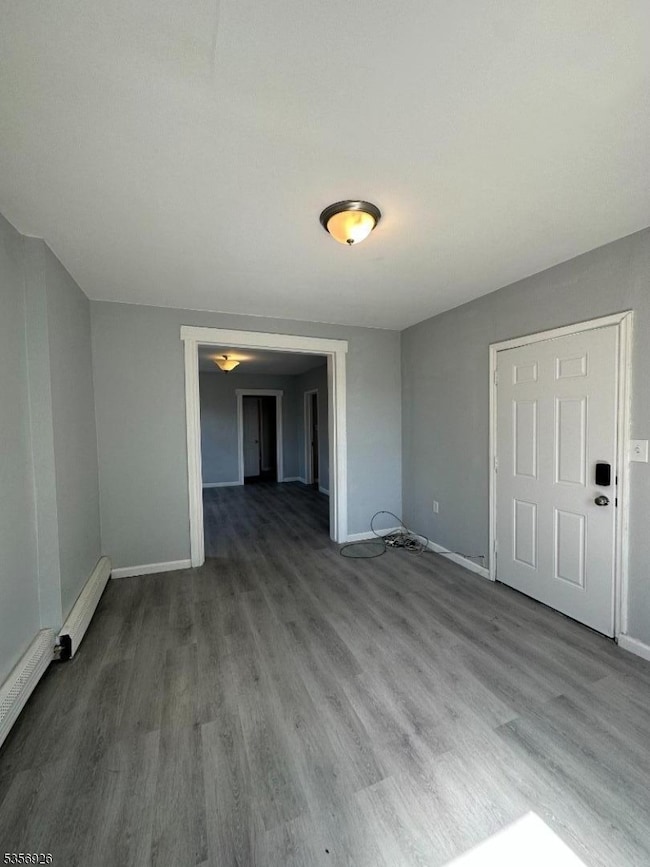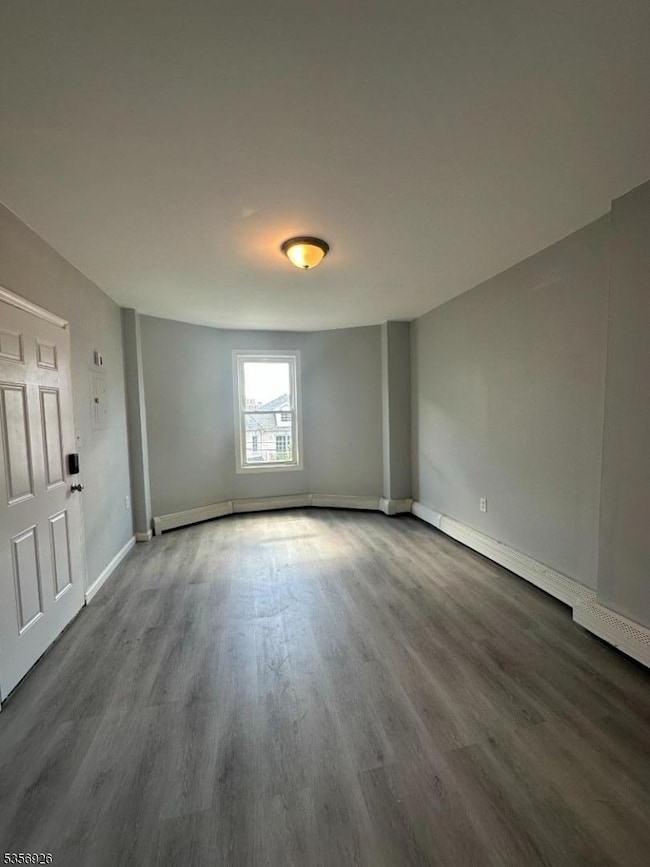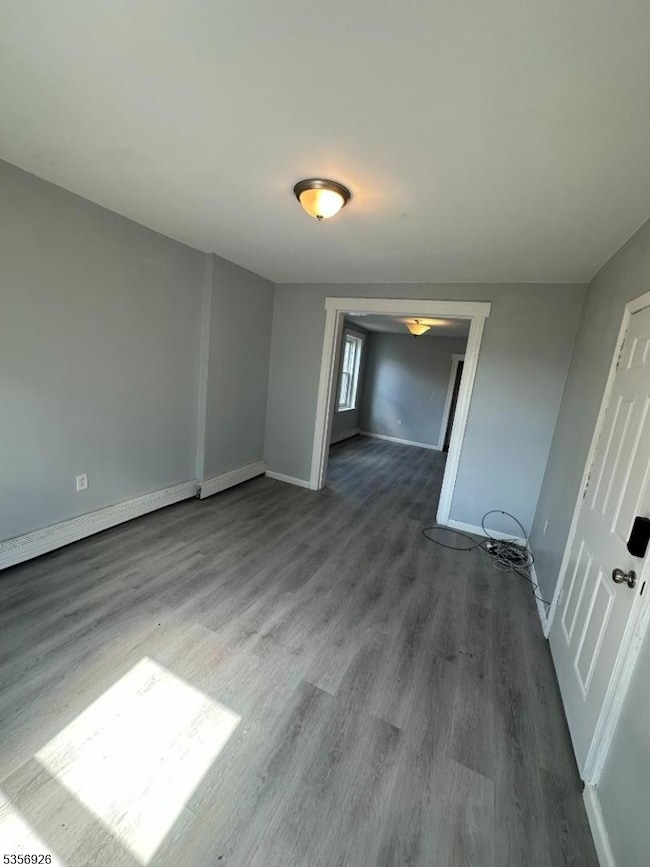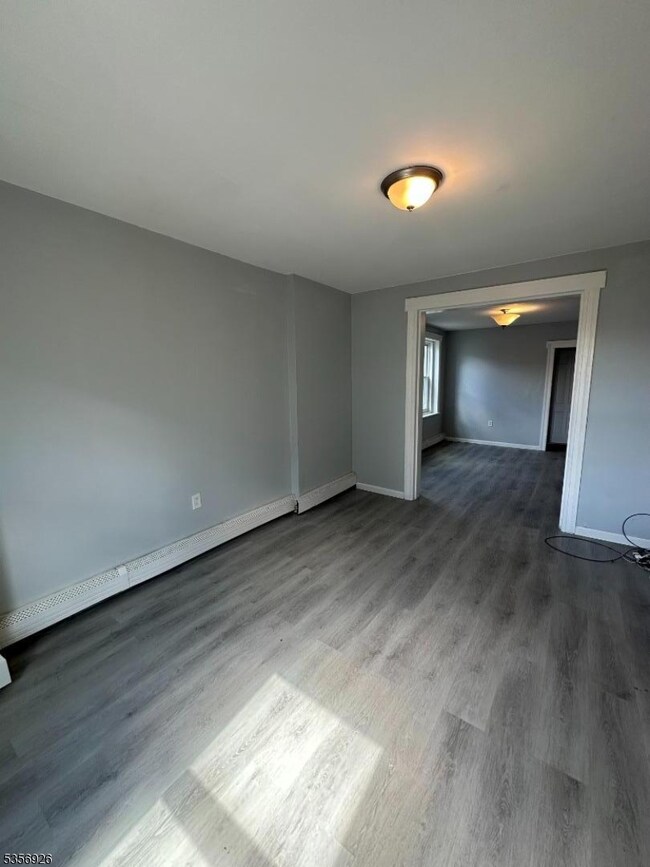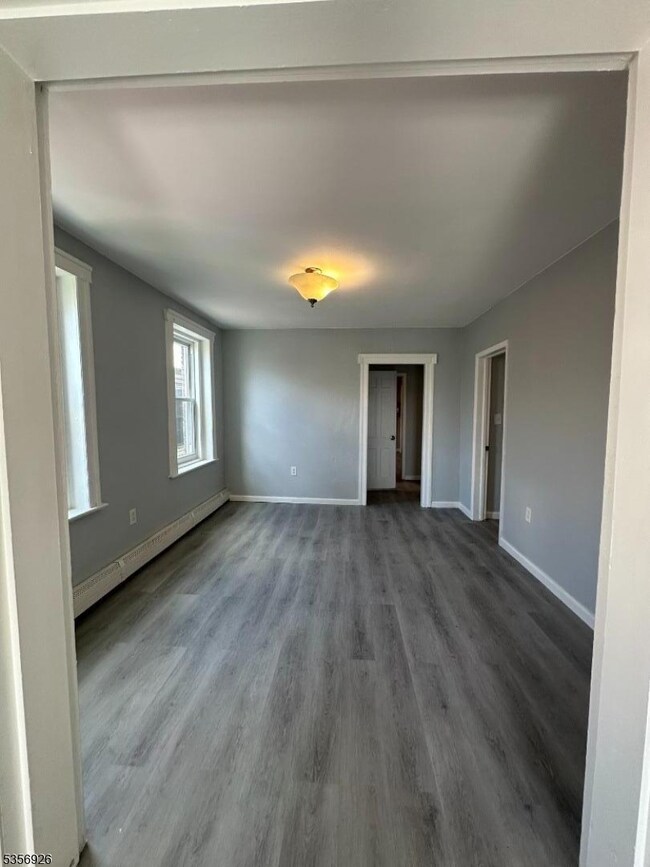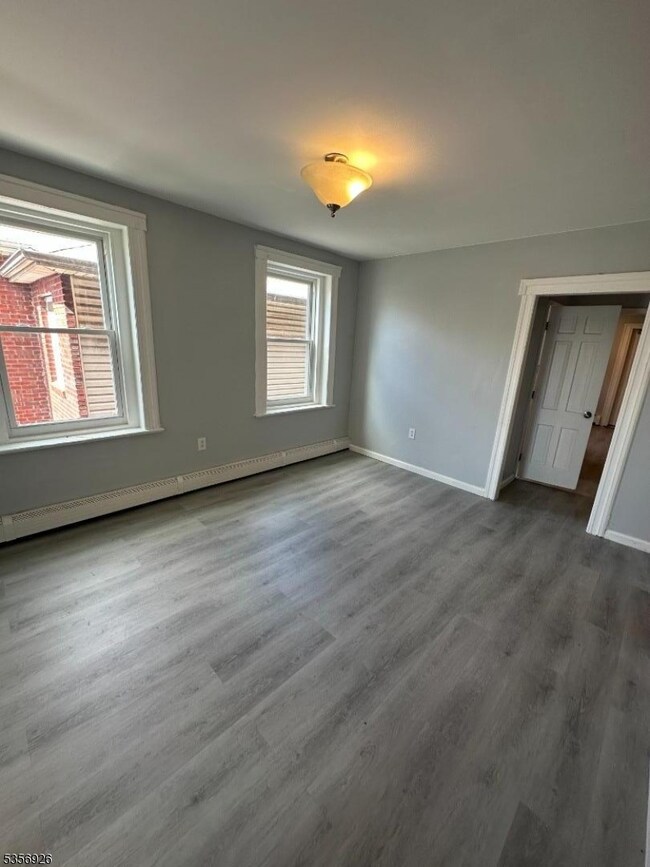35 Norfolk St Newark, NJ 07103
University Heights NeighborhoodHighlights
- 0.07 Acre Lot
- 3-minute walk to Norfolk Street
- Bathtub with Shower
- Formal Dining Room
- Eat-In Kitchen
- Living Room
About This Home
Located on the 3RD FLOOR of a well-maintained multi-family home at 35 Norfolk St, Newark, this recently renovated 3-bedroom, one-bathroom apartment offers modern living with excellent accessibility. The unit features a newly renovated kitchen equipped with modern cabinetry and stainless steel appliances and a pantry room. Freshly painted walls extend throughout the apartment, complemented by energy-efficient windows and updated fixtures.This property boasts a prime location - University Heights neighborhood - just a five-minute walk from the Norfolk Street Light Rail Station, providing an easy commute to New York City, nearby NJ Transit bus stops 99, 41 and 108 (Port Authority), and It is also situated in close proximity to Rutgers University, NJIT, and Essex County College, as well as various restaurants, parks, and shopping options. Major highways including I-280 and the Garden State Parkway are easily accessible. Tenants are responsible for utilities. Shared backyard access and coin-operated laundry is included. Pets allowed. Private storage area, NO PARKING. Call now and schedule your showing today!
Last Listed By
KELLER WILLIAMS PARK VIEWS Brokerage Phone: 201-341-6385 Listed on: 05/12/2025

Property Details
Home Type
- Multi-Family
Est. Annual Taxes
- $15,751
Year Built
- Built in 1907 | Remodeled
Lot Details
- 3,049 Sq Ft Lot
Parking
- On-Street Parking
Home Design
- Tile
Interior Spaces
- Living Room
- Formal Dining Room
- Storage Room
- Laminate Flooring
Kitchen
- Eat-In Kitchen
- Gas Oven or Range
- Self-Cleaning Oven
- Recirculated Exhaust Fan
- Microwave
Bedrooms and Bathrooms
- 3 Bedrooms
- Primary bedroom located on third floor
- 1 Full Bathroom
- Bathtub with Shower
Home Security
- Carbon Monoxide Detectors
- Fire and Smoke Detector
Schools
- Science High School
Utilities
- Standard Electricity
- Gas Water Heater
Community Details
- Limit on the number of pets
- Pet Size Limit
Listing and Financial Details
- Tenant pays for cable t.v., electric, gas, heat, hot water
- Assessor Parcel Number 1614-02851-0000-00023-0000-
Map
Source: Garden State MLS
MLS Number: 3962492
APN: 14-02851-0000-00023
- 19 Norfolk St
- 44 Hudson St
- 277 Orange St
- 119 Dickerson St
- 51-53 3rd St
- 415 Central Ave
- 47 3rd St
- 232-234 1st St
- 232 1st St Unit 234
- 85 Marrow St
- 66 4th St
- 71 N 5th St
- 91 Callahan Ct
- 54 N 5th St
- 57 Cornerstone Ln
- 141 Clifton Ave
- 53 N 6th St
- 52 Stone St
- 45B Wickliffe St Unit 45B
- 45B Wickliffe St Unit B
