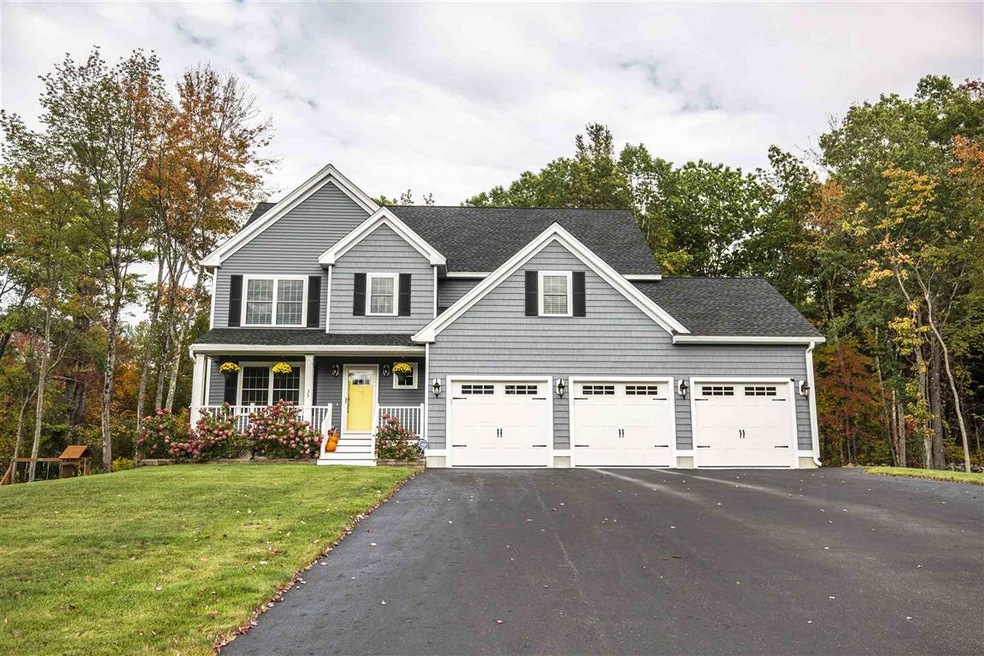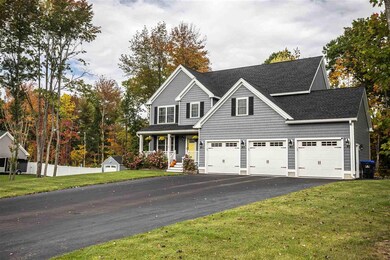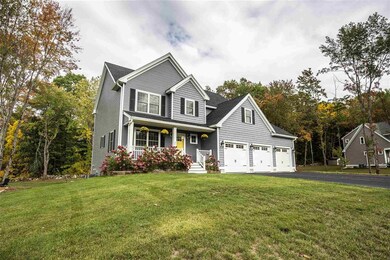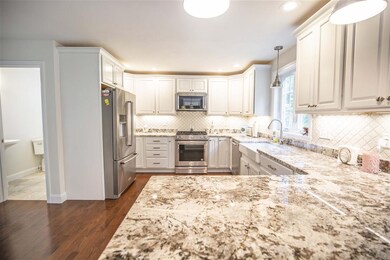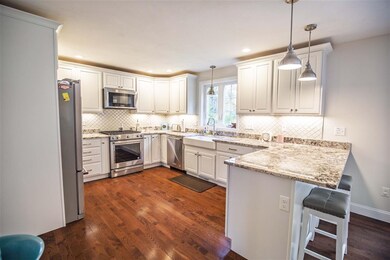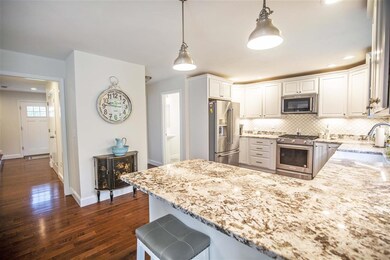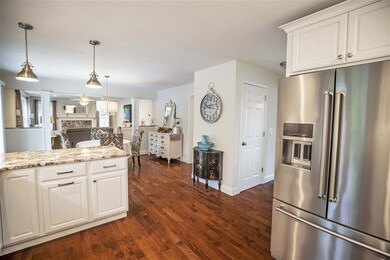
35 Orchard Park Ln Hudson, NH 03051
Estimated Value: $772,864 - $897,000
Highlights
- Colonial Architecture
- Wood Flooring
- Porch
- Deck
- Fireplace
- 3 Car Attached Garage
About This Home
As of November 2020New Construction without the wait! This 3-year old Colonial style home is located in a beautiful recently built Hudson neighborhood with 4 bedrooms, 3 bathrooms, and 2,500 sq ft. The picture-perfect exterior features a 3-car front-facing garage and charming farmer's porch, perfect for enjoying a morning coffee or evening cocktail. Enter through the front door and find a formal living room with wainscotting and crown molding to the left. When you enter through the garage, notice the custom-built coat rack and bench. The rest of the first floor features an open-concept layout - kitchen to the living room connected by a dining area that opens out to the back deck. The kitchen is just so pretty on the eyes! Beautiful white cabinetry, stunning granite countertops, top of the line Kitchen Aid appliances, and gorgeous backsplash - you'll never want to leave! Don't forget to admire the dark hardwood flooring throughout the first floor. Head upstairs where you'll find the 3 bedrooms plus the Master Suite. The 3 bedrooms are substantial in size, and the plush carpets are in pristine condition. These rooms share a full bathroom with double bowl vanity. You'll fall in love with the master suite's walk-in closet with custom shelving, which has access to a secret multipurpose room! Pamper yourself in the master bathroom with the huge walk-in shower with custom tile from floor to ceiling. If you need more space, the basement is the perfect place to finish! It walks out to the backyard and features large windows that bring in great natural light. The home is truly a gem all around! Showings begin 10/4.
Last Agent to Sell the Property
Jill & Co. Realty Group - Real Broker NH, LLC License #073029 Listed on: 10/01/2020
Home Details
Home Type
- Single Family
Est. Annual Taxes
- $9,355
Year Built
- Built in 2017
Lot Details
- 0.89 Acre Lot
- Landscaped
- Lot Sloped Up
- Irrigation
- Property is zoned R2
Parking
- 3 Car Attached Garage
Home Design
- Colonial Architecture
- Concrete Foundation
- Wood Frame Construction
- Shingle Roof
- Vinyl Siding
Interior Spaces
- 2-Story Property
- Ceiling Fan
- Fireplace
- Home Security System
Kitchen
- Gas Range
- Microwave
- Dishwasher
Flooring
- Wood
- Carpet
- Tile
Bedrooms and Bathrooms
- 4 Bedrooms
- Walk-In Closet
Laundry
- Laundry on upper level
- Dryer
- Washer
Unfinished Basement
- Walk-Out Basement
- Interior Basement Entry
Outdoor Features
- Deck
- Porch
Utilities
- Forced Air Heating System
- Heating System Uses Gas
- Private Water Source
- Water Heater
- Septic Tank
- Private Sewer
- Leach Field
- Cable TV Available
Listing and Financial Details
- Tax Block 014
- 2028% Total Tax Rate
Ownership History
Purchase Details
Purchase Details
Home Financials for this Owner
Home Financials are based on the most recent Mortgage that was taken out on this home.Similar Homes in Hudson, NH
Home Values in the Area
Average Home Value in this Area
Purchase History
| Date | Buyer | Sale Price | Title Company |
|---|---|---|---|
| Cel Rt | -- | None Available | |
| Long Julie A | $467,466 | -- |
Mortgage History
| Date | Status | Borrower | Loan Amount |
|---|---|---|---|
| Previous Owner | Long Julie A | $424,000 | |
| Previous Owner | Long Julie A | $373,000 |
Property History
| Date | Event | Price | Change | Sq Ft Price |
|---|---|---|---|---|
| 11/06/2020 11/06/20 | Sold | $587,200 | +3.0% | $224 / Sq Ft |
| 10/06/2020 10/06/20 | Pending | -- | -- | -- |
| 10/01/2020 10/01/20 | For Sale | $569,900 | -- | $217 / Sq Ft |
Tax History Compared to Growth
Tax History
| Year | Tax Paid | Tax Assessment Tax Assessment Total Assessment is a certain percentage of the fair market value that is determined by local assessors to be the total taxable value of land and additions on the property. | Land | Improvement |
|---|---|---|---|---|
| 2024 | $10,757 | $653,900 | $171,700 | $482,200 |
| 2023 | $10,253 | $653,900 | $171,700 | $482,200 |
| 2022 | $9,606 | $653,900 | $171,700 | $482,200 |
| 2021 | $9,955 | $459,400 | $116,100 | $343,300 |
| 2020 | $9,747 | $456,100 | $116,100 | $340,000 |
| 2019 | $9,355 | $461,300 | $116,100 | $345,200 |
| 2018 | $9,272 | $461,300 | $116,100 | $345,200 |
| 2017 | $9,692 | $491,500 | $116,100 | $375,400 |
Agents Affiliated with this Home
-
Jill O'Shaughnessy

Seller's Agent in 2020
Jill O'Shaughnessy
Jill & Co. Realty Group - Real Broker NH, LLC
(603) 275-0487
7 in this area
170 Total Sales
-
Melanie Norcross

Buyer's Agent in 2020
Melanie Norcross
Keller Williams Gateway Realty/Salem
(603) 560-3858
66 in this area
175 Total Sales
Map
Source: PrimeMLS
MLS Number: 4831750
APN: 232-014-000
- 15 Orchard Park Ln
- 26 James Way
- 161 Bush Hill Rd
- 3 Sir Isaac Way
- 110 Sky View Dr
- 14 Nathaniel Dr
- 10 Oakland Ridge Rd Unit 11
- 436 Mammoth Rd
- 223 Westfall Rd
- 32 Berkeley St
- 16 Berkeley St
- 290 Mammoth Rd
- 9 Williams Dr
- 18 Sagewood Dr Unit 18
- 12 Dracut Rd
- 7 David Dr
- 6 David Dr
- 00 Mammoth Rd
- 10 Jeremy Hill Rd
- 29 Quail Run Dr Unit B
- 35 Orchard Park Ln
- 41 Orchard Park Ln
- 30 Orchard Park Ln
- 36 Orchard Park Ln
- 47 Orchard Park Ln
- 53 Orchard Park Ln
- 90 Gowing Rd
- 12 Orchard Park Ln
- 48 Orchard Park Ln
- 12 Orchard Park Ln
- L 16 Orchard Park Ln
- 92 Gowing Rd
- 88 Gowing Rd
- 94 Gowing Rd
- 3 Beaver Path
- 86 Gowing Rd
- 5 Beaver Path
- 96 Gowing Rd
- 7 Beaver Path
- 89 Gowing Rd
