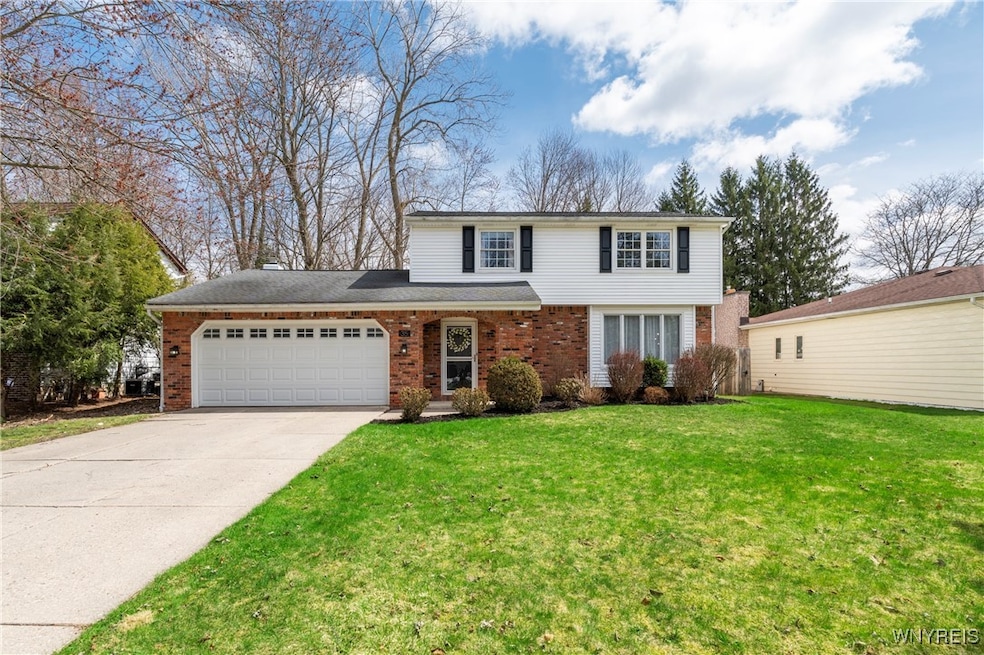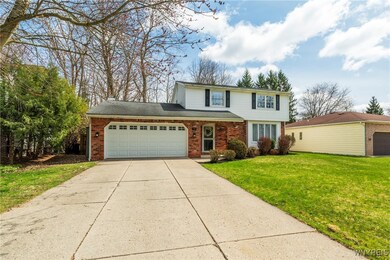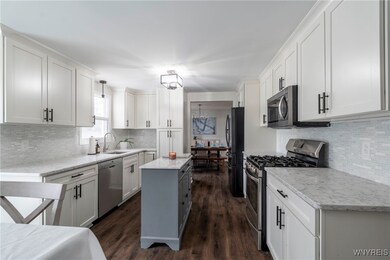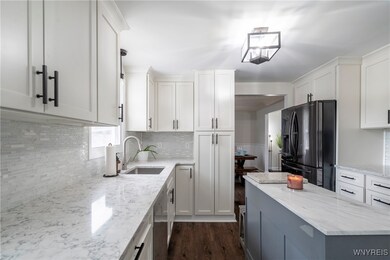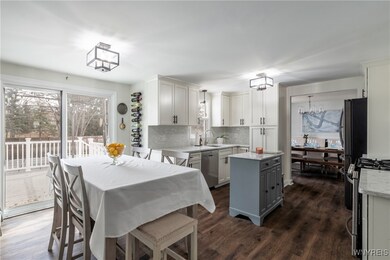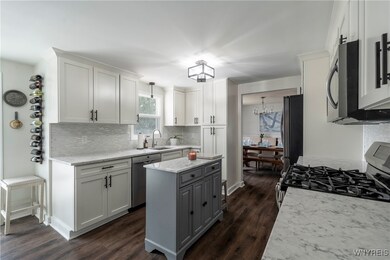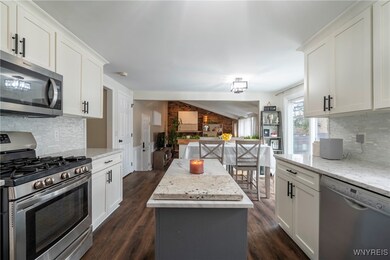VRP pricing Seller will consider offers between $475,000-$500,000 or higher. Discover this incredible two-story home that has been meticulously updated with over $75,000 in renovations over the past three years! This property features a beautifully renovated kitchen, complete with new cabinets, a dishwasher, fridge, disposal, quartz countertops, and stylish new flooring. All three bathrooms have been tastefully updated, and the entire home boasts fresh interior paint completed within the last two months. Enjoy the warmth of a new gas fireplace insert with a remote, along with new lighting fixtures throughout. The stunning inground pool, with an updated liner, is perfect for summer relaxation, surrounded by a picturesque backyard. Additional outdoor storage is provided by a convenient shed. The basement was completely remodeled in 2023, featuring new carpet, drywall, and paint, offering additional living space or entertainment options. This property is a must-see and won’t last long on the market. Showings Begin 4/10/25 at 5 pm and negotiations if any will be 4/18/25 at 10 AM. Open Sunday 1-3

