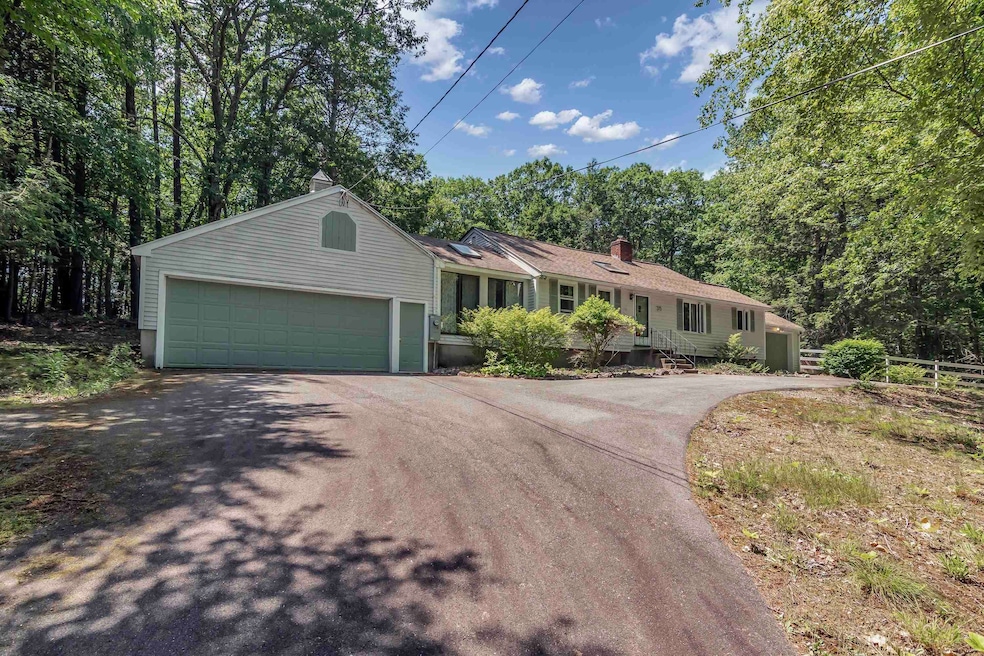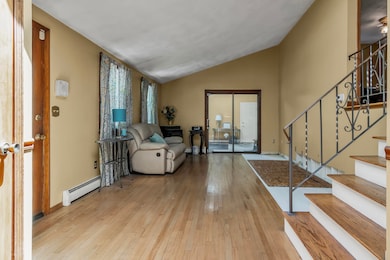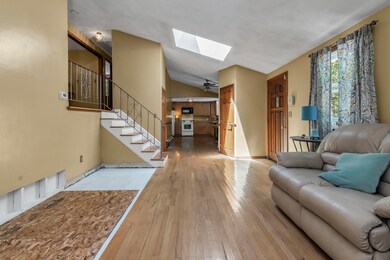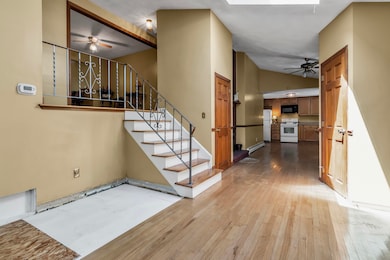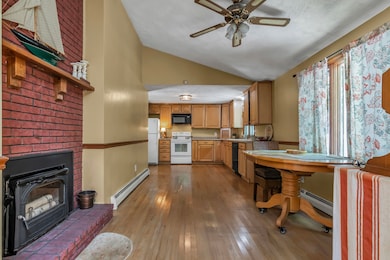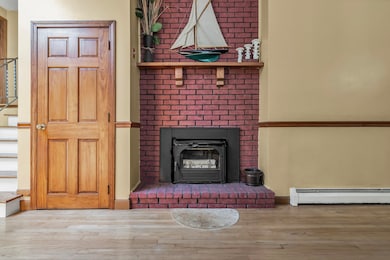
35 Royal Range Rd Sandown, NH 03873
Highlights
- Barn
- Bonus Room
- Horse Farm
- In Ground Pool
- Den
- Combination Dining and Living Room
About This Home
As of July 2025Located in a peaceful country setting in desirable Sandown, this 2 bedroom, 2 bath raised ranch offers a rare opportunity for buyers with vision. Set on a private 1.64-acre lot, the home is surrounded by natural beauty, yet conveniently located near schools, coffee shops, and commuter routes. The main level features 1,648 sq ft of living space, with an additional 700+ sq ft of potential bonus space in the walkout basement. This property also boasts equestrian amenities, including a two-stall horse barn with a large center aisle, loft, and fenced-in riding ring. An in-ground pool is also on site, though its liner needs to be replaced and overall condition is currently unknown. Despite its charm and potential, the home suffered water damage from a broken pipe, resulting in suspected black mold and extensive interior damage. It will require a full rehab and is being sold as-is. Cash or rehab loans only. The office/study was once a 3rd bedroom. This property is ideal for investors, contractors, or equestrian enthusiasts looking for a project with upside. Showings by appointment only. Please do not walk the property without permission. Call today to schedule a private tour!
Last Agent to Sell the Property
Keller Williams Realty Success Listed on: 06/27/2025

Home Details
Home Type
- Single Family
Est. Annual Taxes
- $8,550
Year Built
- Built in 1976
Lot Details
- 1.64 Acre Lot
- Property fronts a private road
- Property is Fully Fenced
- Level Lot
Parking
- 3 Car Garage
- Driveway
Home Design
- Shingle Roof
- Metal Roof
- Vinyl Siding
Interior Spaces
- Property has 1 Level
- Combination Dining and Living Room
- Den
- Bonus Room
- Basement
- Interior Basement Entry
Bedrooms and Bathrooms
- 2 Bedrooms
Pool
- In Ground Pool
Farming
- Barn
- Horse Farm
Utilities
- Baseboard Heating
- Hot Water Heating System
- Generator Hookup
- Private Water Source
- Drilled Well
Listing and Financial Details
- Tax Lot 10
- Assessor Parcel Number 17
Ownership History
Purchase Details
Home Financials for this Owner
Home Financials are based on the most recent Mortgage that was taken out on this home.Similar Homes in Sandown, NH
Home Values in the Area
Average Home Value in this Area
Purchase History
| Date | Type | Sale Price | Title Company |
|---|---|---|---|
| Warranty Deed | $280,000 | -- |
Mortgage History
| Date | Status | Loan Amount | Loan Type |
|---|---|---|---|
| Open | $174,000 | No Value Available |
Property History
| Date | Event | Price | Change | Sq Ft Price |
|---|---|---|---|---|
| 07/09/2025 07/09/25 | Sold | $330,000 | -16.5% | $136 / Sq Ft |
| 06/28/2025 06/28/25 | Pending | -- | -- | -- |
| 06/27/2025 06/27/25 | For Sale | $395,000 | -- | $163 / Sq Ft |
Tax History Compared to Growth
Tax History
| Year | Tax Paid | Tax Assessment Tax Assessment Total Assessment is a certain percentage of the fair market value that is determined by local assessors to be the total taxable value of land and additions on the property. | Land | Improvement |
|---|---|---|---|---|
| 2024 | $8,550 | $482,500 | $157,300 | $325,200 |
| 2023 | $10,084 | $482,500 | $157,300 | $325,200 |
| 2022 | $8,920 | $314,400 | $105,700 | $208,700 |
| 2021 | $9,111 | $314,400 | $105,700 | $208,700 |
| 2020 | $12,848 | $314,400 | $105,700 | $208,700 |
| 2019 | $4,663 | $314,400 | $105,700 | $208,700 |
| 2018 | $8,344 | $314,400 | $105,700 | $208,700 |
| 2017 | $7,886 | $256,200 | $84,600 | $171,600 |
| 2016 | $4,678 | $257,000 | $84,600 | $172,400 |
| 2015 | $6,846 | $257,000 | $84,600 | $172,400 |
| 2014 | $7,091 | $257,000 | $84,600 | $172,400 |
| 2013 | $6,960 | $257,000 | $84,600 | $172,400 |
Agents Affiliated with this Home
-
Michael Kozowyk

Seller's Agent in 2025
Michael Kozowyk
Keller Williams Realty Success
(617) 513-6900
1 in this area
5 Total Sales
-
Malcolm Fulford
M
Buyer's Agent in 2025
Malcolm Fulford
LAER Realty Partners/Goffstown
(978) 994-8926
1 in this area
25 Total Sales
Map
Source: PrimeMLS
MLS Number: 5048870
APN: SDWN-000017-000010
- 25 Holmeswood Dr
- 534 Main St
- 11 Scott Ln
- 9 Scott Ln
- 71 Deerwood Hollow
- 35 Reed Rd
- 46 Isaac Foss Rd
- 6 Whitetail Ln
- 37 Reed Rd
- 412 Main St
- 30 Saw Mill Ridge
- Lot 8 Robin Way Unit 8
- Lot 6 Robin Way Unit 6
- 202 Shepard Home Rd
- 209 Fremont Rd
- 22 Candlestick Ln
- 51 Driftwood Cir Unit 19
- 53 Driftwood Cir Unit 20
- 334-336 Main St
- 15 Brightstone Way Unit 14
