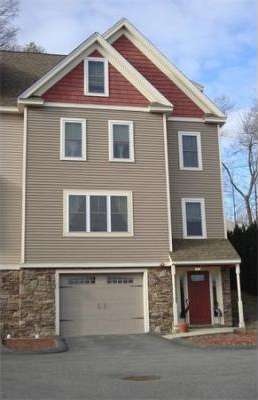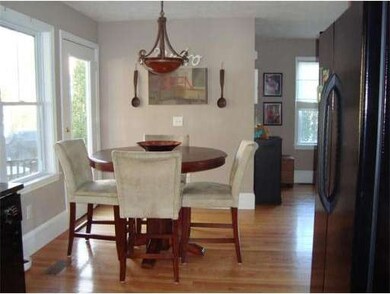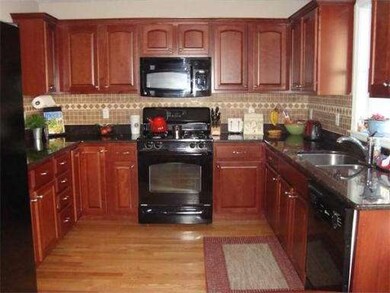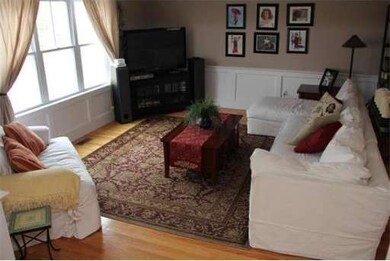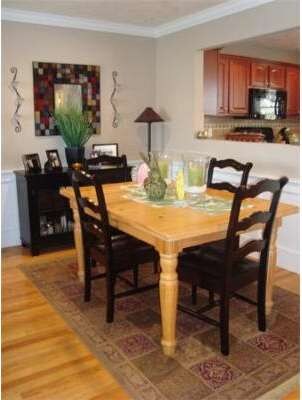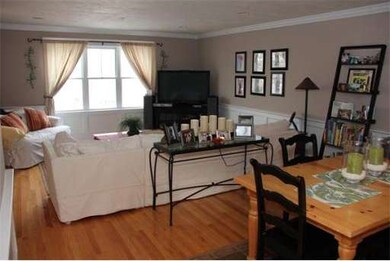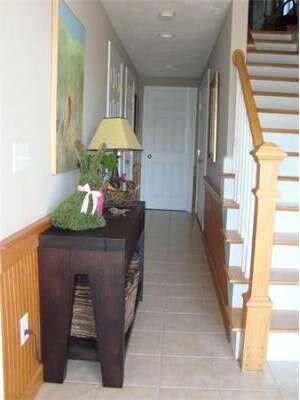
35 School St Unit A Hudson, MA 01749
Highlights
- Medical Services
- Open Floorplan
- Wood Flooring
- Waterfront
- Deck
- End Unit
About This Home
As of May 2018Gorgeous Luxury End Unit Townhome w/4 bedrm & nearly 2,200sq.ft!This Elegant open concept home is like NEW & has it all! Sparkling hardwood flrs throughout 1st level,spacious living rm, beautiful dinning/kitchen w/cherry cabinets & granite counter tops,glass door leading to private blue stone patio! Central AC,oversized oak tread stairs,master bedrm w/private bath,2 walk in closets & Balcony!Skylight 4th bedrm,1 car garage & Lots of storage space!PETS WELCOME! Close to major rts 495,290,85.
Townhouse Details
Home Type
- Townhome
Est. Annual Taxes
- $3,799
Year Built
- Built in 2006
Lot Details
- Waterfront
- End Unit
Parking
- 1 Car Attached Garage
- Tuck Under Parking
- Parking Storage or Cabinetry
- Open Parking
- Off-Street Parking
- Deeded Parking
Home Design
- Frame Construction
- Shingle Roof
Interior Spaces
- 2,400 Sq Ft Home
- 3-Story Property
- Open Floorplan
- Wainscoting
- Skylights
- Recessed Lighting
- Sliding Doors
- Laundry in Basement
- Washer and Gas Dryer Hookup
Kitchen
- Range
- Microwave
- Dishwasher
- Solid Surface Countertops
Flooring
- Wood
- Wall to Wall Carpet
- Ceramic Tile
Bedrooms and Bathrooms
- 4 Bedrooms
- Primary bedroom located on second floor
- Walk-In Closet
Outdoor Features
- Balcony
- Deck
- Patio
Location
- Property is near schools
Schools
- Forest Ave Elementary School
- Jfk Middle School
- Hudson High School
Utilities
- Central Heating and Cooling System
- 2 Cooling Zones
- 2 Heating Zones
- Heating System Uses Natural Gas
- 110 Volts
- Natural Gas Connected
- Gas Water Heater
- Cable TV Available
Listing and Financial Details
- Assessor Parcel Number M:0029 B:0000 L:0556,4671704
Community Details
Overview
- Property has a Home Owners Association
- Association fees include insurance, maintenance structure, ground maintenance, snow removal
- 4 Units
- Morgan Hill Townhouses Community
Amenities
- Medical Services
- Shops
- Coin Laundry
Recreation
- Park
- Jogging Path
- Bike Trail
Pet Policy
- Pets Allowed
Ownership History
Purchase Details
Home Financials for this Owner
Home Financials are based on the most recent Mortgage that was taken out on this home.Purchase Details
Home Financials for this Owner
Home Financials are based on the most recent Mortgage that was taken out on this home.Purchase Details
Home Financials for this Owner
Home Financials are based on the most recent Mortgage that was taken out on this home.Similar Home in Hudson, MA
Home Values in the Area
Average Home Value in this Area
Purchase History
| Date | Type | Sale Price | Title Company |
|---|---|---|---|
| Deed | $382,000 | -- | |
| Not Resolvable | $292,000 | -- | |
| Deed | $317,500 | -- |
Mortgage History
| Date | Status | Loan Amount | Loan Type |
|---|---|---|---|
| Open | $305,400 | Stand Alone Refi Refinance Of Original Loan | |
| Closed | $305,600 | New Conventional | |
| Previous Owner | $233,600 | New Conventional | |
| Previous Owner | $288,000 | No Value Available | |
| Previous Owner | $301,600 | Purchase Money Mortgage |
Property History
| Date | Event | Price | Change | Sq Ft Price |
|---|---|---|---|---|
| 05/14/2018 05/14/18 | Sold | $382,000 | +4.7% | $159 / Sq Ft |
| 03/04/2018 03/04/18 | Pending | -- | -- | -- |
| 02/27/2018 02/27/18 | For Sale | $364,900 | +25.0% | $152 / Sq Ft |
| 06/27/2012 06/27/12 | Sold | $292,000 | -2.6% | $122 / Sq Ft |
| 05/21/2012 05/21/12 | Pending | -- | -- | -- |
| 04/12/2012 04/12/12 | For Sale | $299,900 | -- | $125 / Sq Ft |
Tax History Compared to Growth
Tax History
| Year | Tax Paid | Tax Assessment Tax Assessment Total Assessment is a certain percentage of the fair market value that is determined by local assessors to be the total taxable value of land and additions on the property. | Land | Improvement |
|---|---|---|---|---|
| 2025 | $6,858 | $494,100 | $0 | $494,100 |
| 2024 | $6,409 | $457,800 | $0 | $457,800 |
| 2023 | $5,961 | $408,300 | $0 | $408,300 |
| 2022 | $5,962 | $375,900 | $0 | $375,900 |
| 2021 | $5,928 | $357,300 | $0 | $357,300 |
| 2020 | $5,757 | $346,600 | $0 | $346,600 |
| 2019 | $5,615 | $329,700 | $0 | $329,700 |
| 2018 | $6,143 | $307,800 | $0 | $307,800 |
| 2017 | $5,261 | $300,600 | $0 | $300,600 |
| 2016 | $5,104 | $295,200 | $0 | $295,200 |
| 2015 | $4,682 | $271,100 | $0 | $271,100 |
| 2014 | $4,750 | $272,700 | $0 | $272,700 |
Agents Affiliated with this Home
-
The Arienti Group

Seller's Agent in 2018
The Arienti Group
RE/MAX
(617) 697-0528
101 Total Sales
-

Seller Co-Listing Agent in 2018
Megan Weiss
Keller Williams Realty
-
Suzanne Koller

Buyer's Agent in 2018
Suzanne Koller
Compass
(617) 799-5913
590 Total Sales
-
Zaira McIlvene

Seller's Agent in 2012
Zaira McIlvene
Advisors Living - Wellesley
(978) 502-9509
22 Total Sales
-
Rachel Bodner

Buyer's Agent in 2012
Rachel Bodner
Coldwell Banker Realty - Sudbury
(978) 505-1466
175 Total Sales
Map
Source: MLS Property Information Network (MLS PIN)
MLS Number: 71366336
APN: HUDS-000029-000000-000556
- 3 Barnes Blvd Unit 3
- 23 Barnes Blvd Unit 23
- 26 Rutland St
- 52 Barnes Blvd Unit 15
- 3 Lafrance Dr
- 42 Giasson St
- 60A Central St
- 0 Chestnut Street L:2 Unit 73360104
- 6 Shoreline Dr Unit 10
- 42 High St
- 250 Main St Unit 317
- 53A Lincoln St
- 55 Cottage St
- 46 Lake St
- 168 River Rd E Unit Lot 2
- 168 River Rd E Unit Lot 6
- 168 River Rd E Unit Lot 15A
- 168 River Rd E Unit Lot 11
- 168 River Rd E Unit Lot 3
- 168 River Rd E Unit Lot 5
