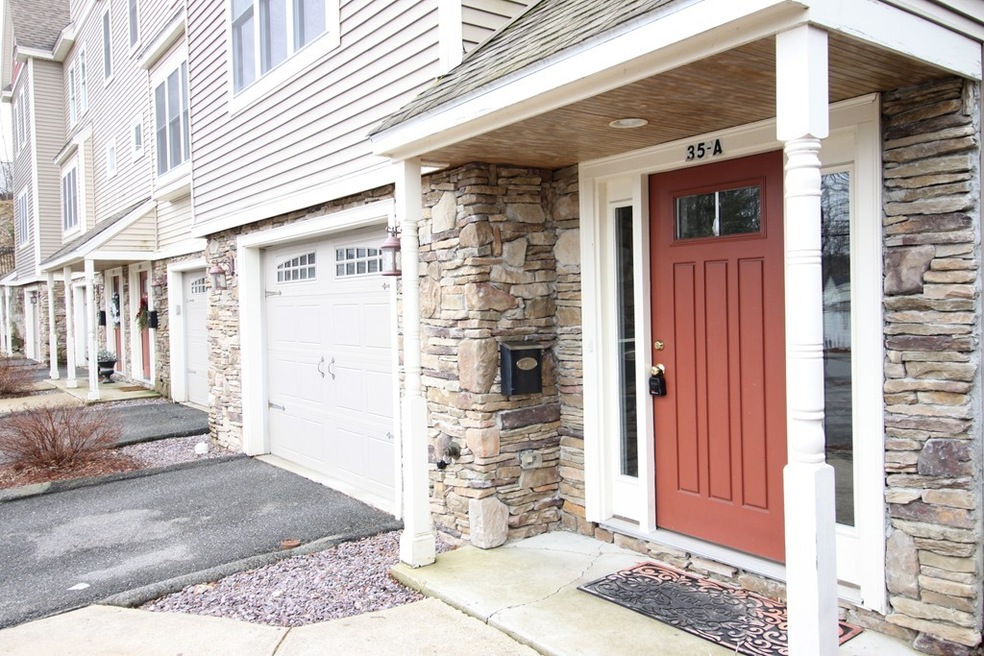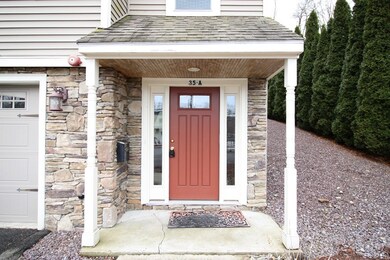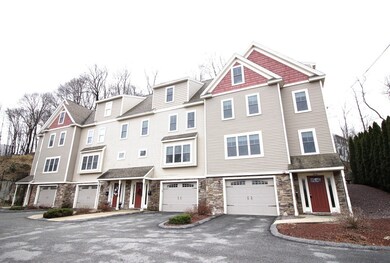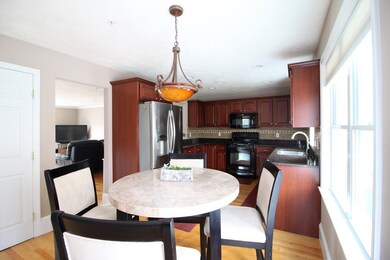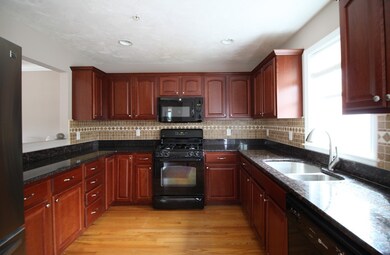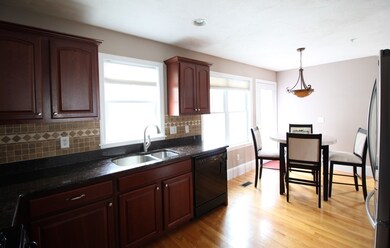
35 School St Unit A Hudson, MA 01749
About This Home
As of May 2018Looking for convenience and access to downtown amenities? Looking for storage galore? Looking for space? Then this is the townhouse for you! This END unit townhouse provides the size and privacy of a single-family home, with the convenience of a townhouse. This home is up to date, gorgeous, and spacious. The beautiful kitchen with maple cabinets and granite countertops leads out to private patio. Three of the bedrooms have walk-in closets. The master bedroom has two walk in closets, tiled shower in the master bath, and a private deck. Closets galore throughout the house provide ample storage. Close to 495 and area restaurants.
Co-Listed By
Megan Weiss
Keller Williams Realty License #449585407
Townhouse Details
Home Type
- Townhome
Est. Annual Taxes
- $6,858
Year Built
- Built in 2006
Lot Details
- Year Round Access
HOA Fees
- $200 per month
Parking
- 1 Car Garage
Kitchen
- Range
- Microwave
- ENERGY STAR Qualified Refrigerator
- ENERGY STAR Qualified Dishwasher
- Disposal
Flooring
- Wood
- Wall to Wall Carpet
- Tile
Utilities
- Central Heating and Cooling System
- Heating System Uses Gas
- Natural Gas Water Heater
- Cable TV Available
Additional Features
- Basement
Community Details
- Call for details about the types of pets allowed
Listing and Financial Details
- Assessor Parcel Number M:0029 B:0000 L:0556
Ownership History
Purchase Details
Home Financials for this Owner
Home Financials are based on the most recent Mortgage that was taken out on this home.Purchase Details
Home Financials for this Owner
Home Financials are based on the most recent Mortgage that was taken out on this home.Purchase Details
Home Financials for this Owner
Home Financials are based on the most recent Mortgage that was taken out on this home.Similar Home in Hudson, MA
Home Values in the Area
Average Home Value in this Area
Purchase History
| Date | Type | Sale Price | Title Company |
|---|---|---|---|
| Deed | $382,000 | -- | |
| Not Resolvable | $292,000 | -- | |
| Deed | $317,500 | -- |
Mortgage History
| Date | Status | Loan Amount | Loan Type |
|---|---|---|---|
| Open | $305,400 | Stand Alone Refi Refinance Of Original Loan | |
| Closed | $305,600 | New Conventional | |
| Previous Owner | $233,600 | New Conventional | |
| Previous Owner | $288,000 | No Value Available | |
| Previous Owner | $301,600 | Purchase Money Mortgage |
Property History
| Date | Event | Price | Change | Sq Ft Price |
|---|---|---|---|---|
| 05/14/2018 05/14/18 | Sold | $382,000 | +4.7% | $159 / Sq Ft |
| 03/04/2018 03/04/18 | Pending | -- | -- | -- |
| 02/27/2018 02/27/18 | For Sale | $364,900 | +25.0% | $152 / Sq Ft |
| 06/27/2012 06/27/12 | Sold | $292,000 | -2.6% | $122 / Sq Ft |
| 05/21/2012 05/21/12 | Pending | -- | -- | -- |
| 04/12/2012 04/12/12 | For Sale | $299,900 | -- | $125 / Sq Ft |
Tax History Compared to Growth
Tax History
| Year | Tax Paid | Tax Assessment Tax Assessment Total Assessment is a certain percentage of the fair market value that is determined by local assessors to be the total taxable value of land and additions on the property. | Land | Improvement |
|---|---|---|---|---|
| 2025 | $6,858 | $494,100 | $0 | $494,100 |
| 2024 | $6,409 | $457,800 | $0 | $457,800 |
| 2023 | $5,961 | $408,300 | $0 | $408,300 |
| 2022 | $5,962 | $375,900 | $0 | $375,900 |
| 2021 | $5,928 | $357,300 | $0 | $357,300 |
| 2020 | $5,757 | $346,600 | $0 | $346,600 |
| 2019 | $5,615 | $329,700 | $0 | $329,700 |
| 2018 | $6,143 | $307,800 | $0 | $307,800 |
| 2017 | $5,261 | $300,600 | $0 | $300,600 |
| 2016 | $5,104 | $295,200 | $0 | $295,200 |
| 2015 | $4,682 | $271,100 | $0 | $271,100 |
| 2014 | $4,750 | $272,700 | $0 | $272,700 |
Agents Affiliated with this Home
-
The Arienti Group

Seller's Agent in 2018
The Arienti Group
RE/MAX
(617) 697-0528
102 Total Sales
-

Seller Co-Listing Agent in 2018
Megan Weiss
Keller Williams Realty
-
Suzanne Koller

Buyer's Agent in 2018
Suzanne Koller
Compass
(617) 799-5913
592 Total Sales
-
Zaira McIlvene

Seller's Agent in 2012
Zaira McIlvene
Advisors Living - Wellesley
(978) 502-9509
22 Total Sales
-
Rachel Bodner

Buyer's Agent in 2012
Rachel Bodner
Coldwell Banker Realty - Sudbury
(978) 505-1466
176 Total Sales
Map
Source: MLS Property Information Network (MLS PIN)
MLS Number: 72286532
APN: HUDS-000029-000000-000556
- 3 Barnes Blvd Unit 3
- 23 Barnes Blvd Unit 23
- 52 Barnes Blvd Unit 15
- 26 Rutland St
- 3 Lafrance Dr
- 42 Giasson St
- 60A Central St
- 0 Chestnut Street L:2 Unit 73360104
- 6 Shoreline Dr Unit 10
- 42 High St
- 250 Main St Unit 317
- 53A Lincoln St
- 55 Cottage St
- 168 River Rd E Unit Lot 2
- 168 River Rd E Unit Lot 6
- 168 River Rd E Unit Lot 15A
- 168 River Rd E Unit Lot 11
- 168 River Rd E Unit Lot 3
- 168 River Rd E Unit Lot 5
- 38 O'Neil St
