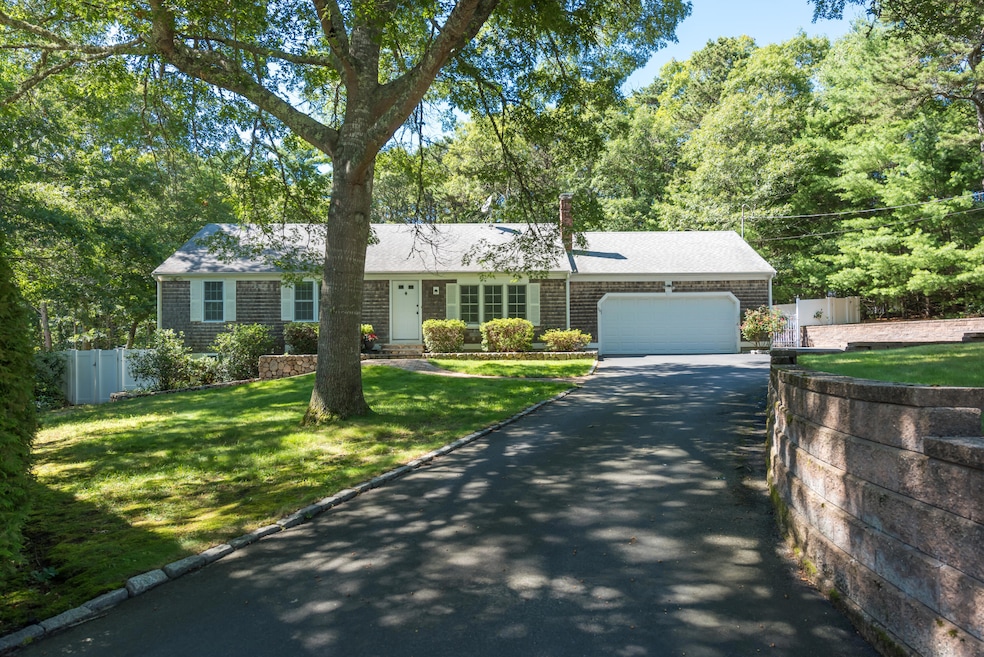35 Sharon Cir Osterville, MA 02655
Osterville NeighborhoodEstimated payment $4,030/month
Highlights
- Property is near a marina
- Deck
- 2 Fireplaces
- West Villages Elementary School Rated A-
- Wood Flooring
- No HOA
About This Home
Tucked away on a quiet cul-de-sac in the heart of Osterville Heights, this lovingly maintained 3-bedroom, 2-bath ranch offers comfort, charm, and room to grow. Sited on a professionally landscaped .74-acre lot with irrigation throughout, the home is surrounded by mature trees, flowering perennials, stone walkways, and handsome stone walls. The fully fenced backyard features a gated entry, wood/vinyl deck, oversized stone patio, and extended driveway leading to a 3rd garage--offering ample room for outdoor entertaining or a future pool.Inside, hardwood floors run throughout the main level. The updated kitchen shines with new stainless steel appliances, quartz countertops, and tiled backsplash. Enjoy the cozy ambiance of gas fireplaces on both levels--one in the main living area and a second set into a beautiful stone hearth in the walkout lower level.The lower level is already studded and ready to be finished, offering exciting potential for additional living space. An attached 2-car garage provides convenience, and the peaceful, private setting is just minutes from everything Osterville has to offer. A rare opportunity in one of Cape Cod's most desirable villages.
Home Details
Home Type
- Single Family
Est. Annual Taxes
- $4,313
Year Built
- Built in 1980 | Remodeled
Lot Details
- 0.74 Acre Lot
- Cul-De-Sac
- Fenced
- Cleared Lot
- Property is zoned SPLIT RC;RF
Parking
- 2 Car Attached Garage
- Open Parking
Home Design
- Poured Concrete
- Asphalt Roof
- Shingle Siding
Interior Spaces
- 1,196 Sq Ft Home
- 1-Story Property
- Built-In Features
- Ceiling Fan
- 2 Fireplaces
- Gas Fireplace
- Sliding Doors
- Living Room
- Dining Room
- Washer
Kitchen
- Breakfast Bar
- Electric Range
- Microwave
- Dishwasher
Flooring
- Wood
- Vinyl
Bedrooms and Bathrooms
- 3 Bedrooms
- Linen Closet
- 2 Full Bathrooms
Basement
- Basement Fills Entire Space Under The House
- Interior Basement Entry
Outdoor Features
- Property is near a marina
- Deck
- Patio
- Outbuilding
Location
- Property is near shops
Utilities
- No Cooling
- Heating Available
- Electric Water Heater
- Septic Tank
Community Details
- No Home Owners Association
- Osterville Heights Subdivision
Listing and Financial Details
- Assessor Parcel Number 122148
Map
Home Values in the Area
Average Home Value in this Area
Tax History
| Year | Tax Paid | Tax Assessment Tax Assessment Total Assessment is a certain percentage of the fair market value that is determined by local assessors to be the total taxable value of land and additions on the property. | Land | Improvement |
|---|---|---|---|---|
| 2025 | $4,205 | $519,800 | $171,800 | $348,000 |
| 2024 | $4,042 | $517,500 | $171,800 | $345,700 |
| 2023 | $3,818 | $457,800 | $156,200 | $301,600 |
| 2022 | $3,692 | $383,000 | $115,700 | $267,300 |
| 2021 | $3,573 | $340,600 | $115,700 | $224,900 |
| 2020 | $3,642 | $332,300 | $115,700 | $216,600 |
| 2019 | $3,488 | $309,200 | $115,700 | $193,500 |
| 2018 | $3,002 | $267,600 | $121,800 | $145,800 |
| 2017 | $2,807 | $260,900 | $121,800 | $139,100 |
| 2016 | $2,808 | $257,600 | $118,500 | $139,100 |
| 2015 | $2,732 | $251,800 | $120,600 | $131,200 |
Property History
| Date | Event | Price | Change | Sq Ft Price |
|---|---|---|---|---|
| 08/07/2025 08/07/25 | Pending | -- | -- | -- |
| 07/31/2025 07/31/25 | Price Changed | $689,000 | -5.0% | $576 / Sq Ft |
| 07/18/2025 07/18/25 | For Sale | $725,000 | -- | $606 / Sq Ft |
Purchase History
| Date | Type | Sale Price | Title Company |
|---|---|---|---|
| Not Resolvable | $475,000 | None Available | |
| Deed | -- | -- | |
| Deed | $215,000 | -- |
Mortgage History
| Date | Status | Loan Amount | Loan Type |
|---|---|---|---|
| Open | $451,250 | Purchase Money Mortgage | |
| Previous Owner | $50,000 | Purchase Money Mortgage |
Source: Cape Cod & Islands Association of REALTORS®
MLS Number: 22503495
APN: OSTE-000122-000000-000148
- 44 Avalon Cir
- 40 Gunstock Rd
- 17 Avalon Cir
- 17 Ebenezer Rd
- 7 Ebenezer
- 24 Indigo Ln
- 33 Aspen Way
- 81 Falling Leaf Ln
- 60 Smoke Valley Rd
- 38 Beach Plum Hill Rd
- 66 Chuckles Way
- 65 Hadrada Ln
- 3 Five Corners Rd
- 3 5 Corners Rd
- 21 Shannon Way
- 376 Flint St
- 194 James Otis Rd
- 526 Skunknet Rd
- 450 Skunknet Rd
- 18 Blueberry Ln







