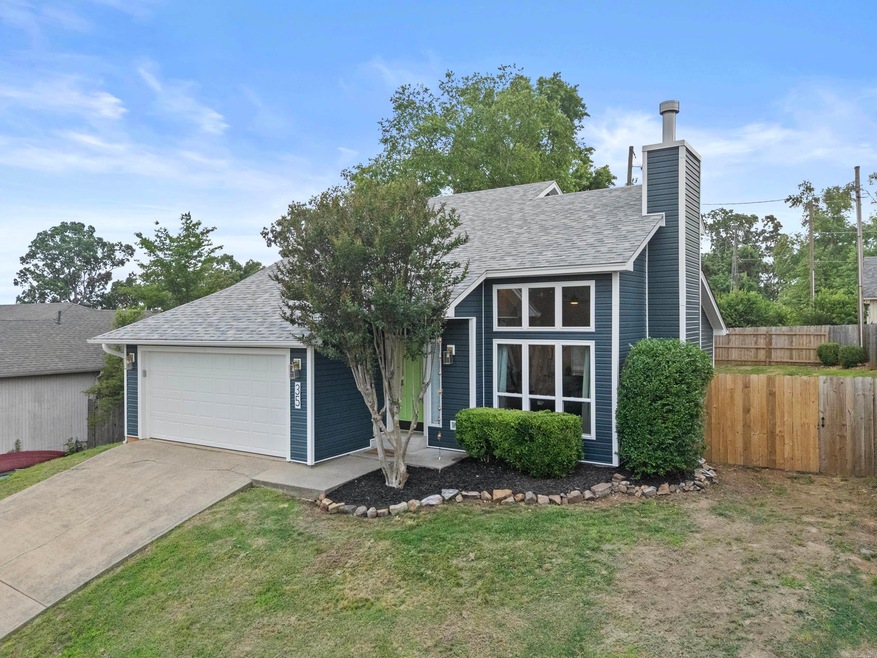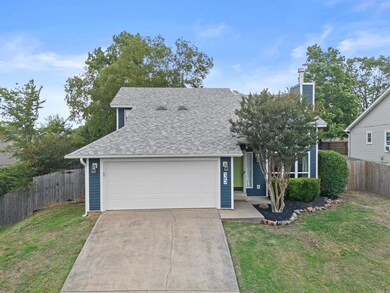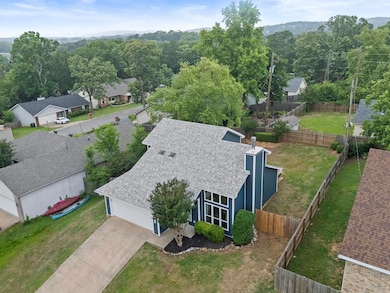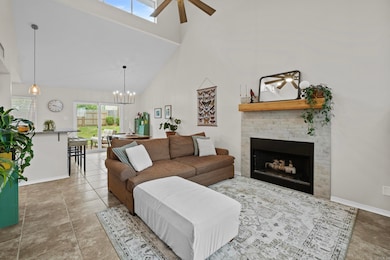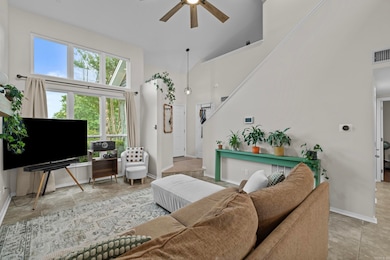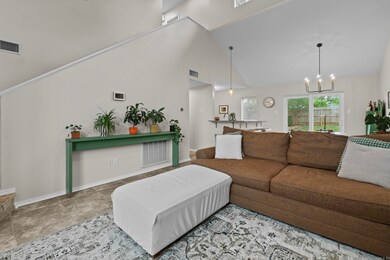
35 Summit Ridge Dr Little Rock, AR 72211
Chenal NeighborhoodEstimated payment $1,422/month
Highlights
- Sitting Area In Primary Bedroom
- Traditional Architecture
- Tennis Courts
- Baker Interdistrict Elementary School Rated A-
- Community Pool
- Balcony
About This Home
This beautifully maintained home offers just under 1,400 square feet of thoughtfully designed living space. The main level features a comfortable bedroom and full bathroom, perfect for guests or flexible living. Upstairs, you'll find an expansive primary suite with its own full bath—spacious enough to potentially convert into two separate guest rooms if desired. Updated throughout, the home includes new siding, new roof, electrical panels, windows, exterior doors, a new fireplace, and more. Truly move-in ready, it combines modern upgrades with classic comfort. Enjoy peaceful views of rolling hills from the front of the property, or relax in the fully fenced backyard—ideal for outdoor gatherings or quiet evenings. Inside, you're greeted by soaring vaulted ceilings and an abundance of natural light that enhances the open feel of the living area. The neighborhood offers a range of desirable amenities, including a community pool, playground, park, and tennis court—perfect for recreation and relaxation. Conveniently located less than one minute from both Kanis Road and Chenal Parkway, you'll enjoy quick and easy access to shopping, dining, and everything West Little Rock has to offer.
Home Details
Home Type
- Single Family
Est. Annual Taxes
- $2,442
Year Built
- Built in 1992
Lot Details
- 7,405 Sq Ft Lot
- Wood Fence
- Lot Sloped Up
Parking
- 2 Car Garage
Home Design
- Traditional Architecture
- Slab Foundation
- Architectural Shingle Roof
- Metal Siding
Interior Spaces
- 1,397 Sq Ft Home
- 2-Story Property
- Ceiling Fan
- Gas Log Fireplace
- Insulated Windows
- Insulated Doors
Kitchen
- Eat-In Kitchen
- Breakfast Bar
- Electric Range
- Stove
- Microwave
- Dishwasher
- Disposal
Flooring
- Carpet
- Tile
Bedrooms and Bathrooms
- 2 Bedrooms
- Sitting Area In Primary Bedroom
- Walk-In Closet
- 2 Full Bathrooms
Outdoor Features
- Balcony
- Patio
Utilities
- Central Heating and Cooling System
- Gas Water Heater
Community Details
- Tennis Courts
- Community Playground
- Community Pool
Map
Home Values in the Area
Average Home Value in this Area
Tax History
| Year | Tax Paid | Tax Assessment Tax Assessment Total Assessment is a certain percentage of the fair market value that is determined by local assessors to be the total taxable value of land and additions on the property. | Land | Improvement |
|---|---|---|---|---|
| 2023 | $1,919 | $29,837 | $5,400 | $24,437 |
| 2022 | $2,343 | $37,982 | $5,400 | $32,582 |
| 2021 | $2,324 | $30,830 | $6,800 | $24,030 |
| 2020 | $1,933 | $30,830 | $6,800 | $24,030 |
| 2019 | $1,920 | $30,830 | $6,800 | $24,030 |
| 2018 | $1,935 | $30,830 | $6,800 | $24,030 |
| 2017 | $1,892 | $30,830 | $6,800 | $24,030 |
| 2016 | $1,847 | $28,720 | $6,000 | $22,720 |
| 2015 | $1,861 | $28,720 | $6,000 | $22,720 |
| 2014 | $1,861 | $0 | $0 | $0 |
Property History
| Date | Event | Price | Change | Sq Ft Price |
|---|---|---|---|---|
| 05/18/2025 05/18/25 | Pending | -- | -- | -- |
| 05/16/2025 05/16/25 | For Sale | $229,500 | +22.4% | $164 / Sq Ft |
| 02/25/2022 02/25/22 | Sold | $187,500 | +2.7% | $134 / Sq Ft |
| 02/25/2022 02/25/22 | Pending | -- | -- | -- |
| 01/02/2022 01/02/22 | For Sale | $182,500 | +18.1% | $130 / Sq Ft |
| 06/14/2013 06/14/13 | Sold | $154,500 | 0.0% | $110 / Sq Ft |
| 05/15/2013 05/15/13 | Pending | -- | -- | -- |
| 04/25/2013 04/25/13 | For Sale | $154,500 | -- | $110 / Sq Ft |
Purchase History
| Date | Type | Sale Price | Title Company |
|---|---|---|---|
| Warranty Deed | $187,500 | Attorneys Title Group | |
| Warranty Deed | $173,000 | American Abstract & Title Co | |
| Warranty Deed | $155,000 | None Available | |
| Warranty Deed | $143,000 | Lenders Title Company | |
| Warranty Deed | -- | None Available | |
| Warranty Deed | $99,000 | Lenders Title Company |
Mortgage History
| Date | Status | Loan Amount | Loan Type |
|---|---|---|---|
| Open | $172,580 | New Conventional | |
| Closed | $172,500 | Construction | |
| Previous Owner | $176,979 | VA | |
| Previous Owner | $146,775 | New Conventional | |
| Previous Owner | $145,092 | FHA | |
| Previous Owner | $142,500 | Purchase Money Mortgage | |
| Previous Owner | $94,050 | Purchase Money Mortgage |
Similar Homes in Little Rock, AR
Source: Cooperative Arkansas REALTORS® MLS
MLS Number: 25019297
APN: 44L-076-01-052-00
- 218 Kanis Ridge Dr Unit 206, 208, 210, 212,
- 0 Kanis Ridge Dr
- 317 Kanis Ridge Dr
- 15 Juniel Point
- 14001 High Point Dr
- 29 Juniel Point
- 728 Edgewood Cir
- 102 Edgewood Cir
- 110 Edgewood Cir
- 14210 Parkside Dr
- 14805 Pride Valley Rd
- 604 Asbury Rd
- 522 Asbury Rd
- 14812 Pride Valley Rd
- 107 Edgewood Cir
- 14 Driftwood Ln
- 127 Edgewood Cir
- 129 Edgewood Cir
- 6 Driftwood Ln
- 720 Parkway Place Dr
