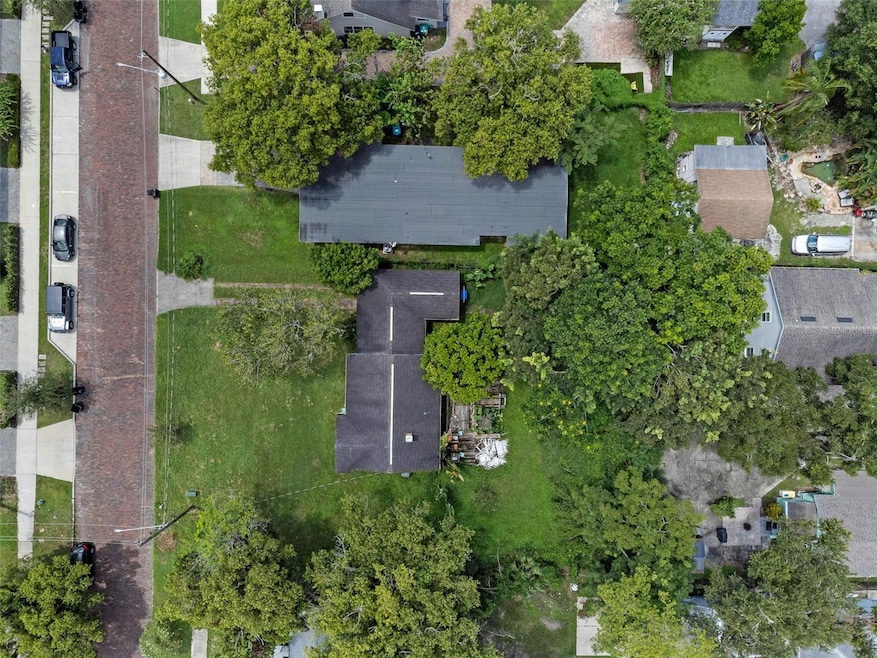
35 W Harding St Orlando, FL 32806
South Orange NeighborhoodEstimated payment $4,218/month
Highlights
- View of Trees or Woods
- No HOA
- Living Room
- Blankner School Rated A-
- Oversized Lot
- Tile Flooring
About This Home
Builders here is your opportunity to purchase a amazing site in RED Hot SoDo! There is the potential to build income producing properties on this double lot in an incredibly convenient location that is close to everything, including shopping, entertainment, hospitals and highways with many places you can bike or walk to explore. Value is in the land. Buyer to verify all measurements, restrictions, lot splitting, zoning rules, etc. Buyer has to confirm use of lots and zoning rules, there is a POSSIBILITY of building 4 townhouses or splitting to two buildable single family lots. The seller and realtor make no guarantees. Buyer to check with government entities to find what may be the acceptable use of the property.
Listing Agent
RE/MAX 200 REALTY Brokerage Phone: 407-629-6330 License #3352649 Listed on: 08/15/2025

Home Details
Home Type
- Single Family
Est. Annual Taxes
- $11,516
Year Built
- Built in 1950
Lot Details
- 0.32 Acre Lot
- Lot Dimensions are 100'x138'
- South Facing Home
- Fenced
- Oversized Lot
- Street paved with bricks
- Property is zoned R-3B/T/SP
Home Design
- Slab Foundation
- Shingle Roof
- Block Exterior
- Stucco
Interior Spaces
- 1,126 Sq Ft Home
- Ceiling Fan
- Sliding Doors
- Living Room
- Tile Flooring
- Views of Woods
- Dishwasher
- Laundry in Garage
Bedrooms and Bathrooms
- 2 Bedrooms
- 2 Full Bathrooms
Schools
- Blankner Elementary School
- Memorial Middle School
- Boone High School
Utilities
- Central Heating and Cooling System
Community Details
- No Home Owners Association
- Ilexhurst Sub G/67 Lots 16 & 17 Blk B Subdivision
Listing and Financial Details
- Visit Down Payment Resource Website
- Legal Lot and Block 160 / 02
- Assessor Parcel Number 02-23-29-3828-02-160
Map
Home Values in the Area
Average Home Value in this Area
Tax History
| Year | Tax Paid | Tax Assessment Tax Assessment Total Assessment is a certain percentage of the fair market value that is determined by local assessors to be the total taxable value of land and additions on the property. | Land | Improvement |
|---|---|---|---|---|
| 2025 | $11,516 | $601,810 | $430,000 | $171,810 |
| 2024 | $4,817 | $593,690 | $430,000 | $163,690 |
| 2023 | $4,817 | $335,204 | $253,000 | $82,204 |
| 2022 | $4,322 | $291,457 | $220,000 | $71,457 |
| 2021 | $4,144 | $283,671 | $220,000 | $63,671 |
| 2020 | $3,706 | $264,947 | $200,000 | $64,947 |
| 2019 | $3,292 | $199,733 | $135,000 | $64,733 |
| 2018 | $2,860 | $156,670 | $100,000 | $56,670 |
| 2017 | $2,418 | $112,846 | $50,000 | $62,846 |
| 2016 | $2,433 | $111,643 | $50,000 | $61,643 |
| 2015 | $2,706 | $122,386 | $50,000 | $72,386 |
| 2014 | $1,887 | $102,778 | $50,000 | $52,778 |
Property History
| Date | Event | Price | Change | Sq Ft Price |
|---|---|---|---|---|
| 08/15/2025 08/15/25 | For Sale | $599,000 | -21.1% | $532 / Sq Ft |
| 09/29/2023 09/29/23 | Sold | $759,000 | -1.4% | $715 / Sq Ft |
| 08/15/2023 08/15/23 | Pending | -- | -- | -- |
| 07/11/2023 07/11/23 | For Sale | $769,999 | -- | $726 / Sq Ft |
Purchase History
| Date | Type | Sale Price | Title Company |
|---|---|---|---|
| Warranty Deed | $759,000 | None Listed On Document | |
| Special Warranty Deed | $151,900 | Attorney | |
| Warranty Deed | -- | Attorney | |
| Trustee Deed | $66,100 | Attorney | |
| Deed | $36,700 | -- |
Mortgage History
| Date | Status | Loan Amount | Loan Type |
|---|---|---|---|
| Previous Owner | $300,000 | Seller Take Back | |
| Previous Owner | $150,000 | Unknown | |
| Previous Owner | $119,948 | Unknown | |
| Previous Owner | $87,127 | Stand Alone Refi Refinance Of Original Loan | |
| Previous Owner | $60,000 | Unknown | |
| Previous Owner | $47,000 | New Conventional |
Similar Homes in Orlando, FL
Source: Stellar MLS
MLS Number: O6336521
APN: 02-2329-3828-02-160
- 31 W Harding St
- 11 W Harding St Unit E
- 38 W Harding St Unit C
- 38 W Harding St Unit B
- 64 W Esther St
- 5 W Harding St Unit E
- 52 W Harding St Unit A
- 62 W Esther St
- 56 W Harding St Unit B
- 42 W Harding St Unit E
- 42 W Harding St Unit B
- 49 W Grant St
- 131 E Grant St
- 202 E Esther St
- 216 E Harding St
- 230 E Esther St
- 239 E Harding St
- 235 E Esther St
- 2502 Bethaway Ave
- 232 E Grant St
- 48 W Harding St Unit A
- 70 W Esther St
- 68 W Esther St
- 42 W Harding St Unit C
- 100 W Grant St
- 118 E Muriel St
- 1800 Lucerne Terrace
- 139 E Harding St
- 201 E Grant St
- 1808 Delaney Ave
- 2201 Delaney Ave
- 135 E Miller St
- 318 E Jersey St
- 322 E Jersey St
- 2720 S Sunrise Ct Unit 2
- 2712 Alamo Dr
- 561 Scotia Place
- 1410 S Eola Dr
- 711 20th St
- 2873 S Osceola Ave Unit Pineloch Lake Condos






