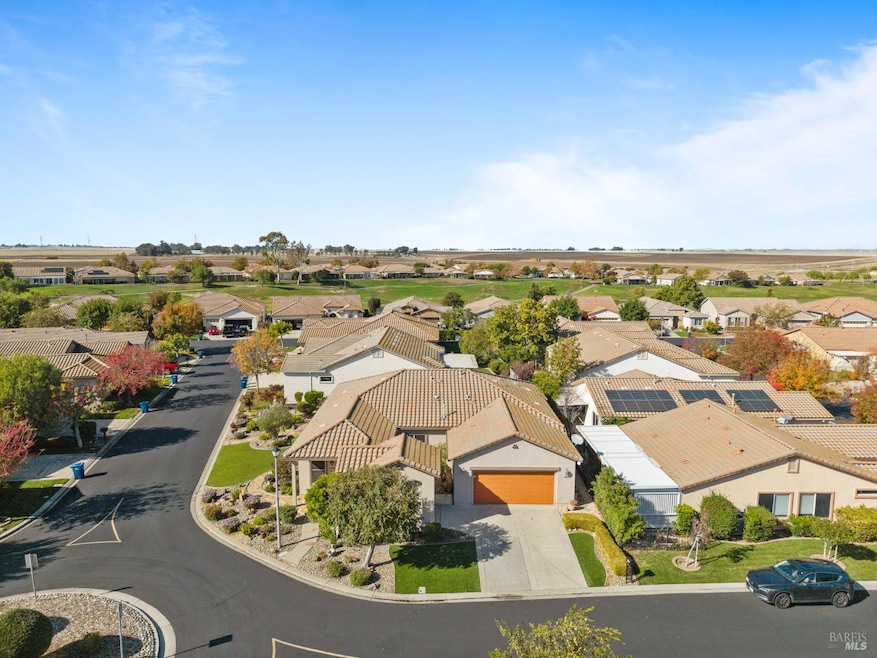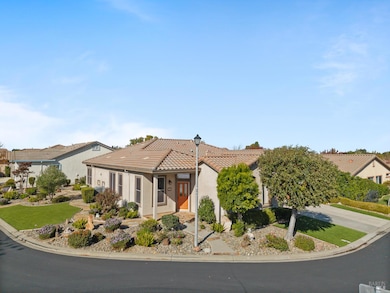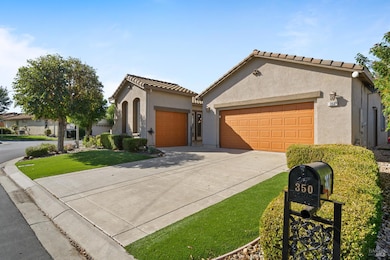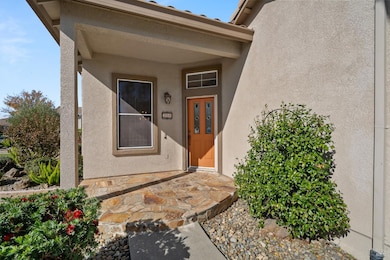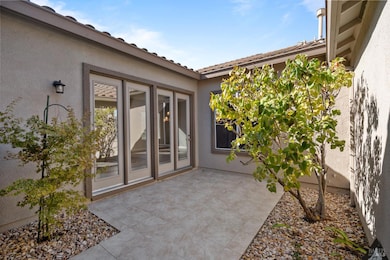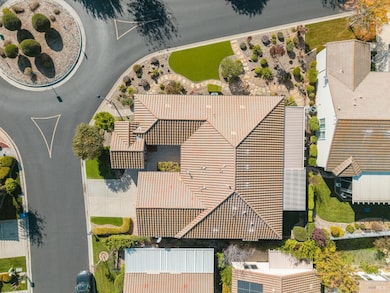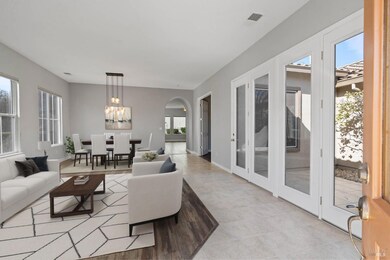350 Canyon Spring Dr Rio Vista, CA 94571
Estimated payment $3,424/month
Highlights
- Golf Course Community
- Gated with Attendant
- Property is near a clubhouse
- Fitness Center
- Clubhouse
- Corner Lot
About This Home
Beautiful and Bright Asti Model on a generous corner lot! Welcome home to 350 Canyon Springs Dr in the desirable Trilogy at Rio Vista, a vibrant 55+ active adult community. This spacious 2,302 sq ft home offers 2 bedrooms, 2.5 baths, plus a den/office - ideal for hobbies, work from home, or a quiet retreat. The open floor plan features high ceilings, abundant natural light, and great entertaining spaces including a formal living/dining room and a separate family room off the kitchen. Guests will love the private guest bedroom with en-suite bath, while the large primary suite features a tray ceiling, jetted soaking tub, separate shower, dual vanities, and two walk-in closets. Enjoy newer laminate flooring throughout, a recently replaced HVAC system, and stainless steel kitchen appliances (all replaced within the last 1-3 years). The outdoor space offers low-maintenance drought-tolerant landscaping, a tiled courtyard, and a covered back patio with windbreak. A third-car garage is perfect for your golf cart or extra storage. Conveniently located near The Clubhouse and Health & Wellness Center. Experience resort-style living with pools, clubhouses, a fitness center, tennis/pickleball courts, bocce ball, walking paths, a dog park, and a public golf course with restaurant and pro shop.
Listing Agent
eXp Realty of California, Inc License #01708502 Listed on: 11/10/2025

Home Details
Home Type
- Single Family
Est. Annual Taxes
- $5,035
Year Built
- Built in 2002
Lot Details
- 7,850 Sq Ft Lot
- Back Yard Fenced
- Aluminum or Metal Fence
- Landscaped
- Artificial Turf
- Corner Lot
- Low Maintenance Yard
HOA Fees
- $285 Monthly HOA Fees
Parking
- 3 Car Direct Access Garage
- Front Facing Garage
- Garage Door Opener
- Golf Cart Parking
Home Design
- Side-by-Side
- Tile Roof
Interior Spaces
- 2,302 Sq Ft Home
- 1-Story Property
- Ceiling Fan
- Window Treatments
- Family Room Off Kitchen
- Combination Dining and Living Room
- Fire and Smoke Detector
Kitchen
- Breakfast Area or Nook
- Built-In Electric Oven
- Gas Cooktop
- Range Hood
- Microwave
- Dishwasher
- Kitchen Island
- Disposal
Flooring
- Laminate
- Tile
Bedrooms and Bathrooms
- 2 Bedrooms
- Bathroom on Main Level
- Low Flow Toliet
- Soaking Tub
- Bathtub with Shower
Laundry
- Laundry in unit
- Stacked Washer and Dryer
- Sink Near Laundry
Utilities
- Central Heating and Cooling System
- Internet Available
- Cable TV Available
Additional Features
- Covered Patio or Porch
- Property is near a clubhouse
Listing and Financial Details
- Assessor Parcel Number 0176-042-030
Community Details
Overview
- Association fees include common areas, ground maintenance, management, pool, recreation facility
- Trilogy At Rio Vista Association, Phone Number (707) 374-4843
- Built by Shea Homes
- Trilogy At Rio Vista Subdivision
Amenities
- Community Barbecue Grill
- Clubhouse
- Recreation Room
Recreation
- Golf Course Community
- Tennis Courts
- Recreation Facilities
- Community Playground
- Fitness Center
- Community Pool
- Community Spa
- Putting Green
- Dog Park
Security
- Gated with Attendant
Map
Home Values in the Area
Average Home Value in this Area
Tax History
| Year | Tax Paid | Tax Assessment Tax Assessment Total Assessment is a certain percentage of the fair market value that is determined by local assessors to be the total taxable value of land and additions on the property. | Land | Improvement |
|---|---|---|---|---|
| 2025 | $5,035 | $480,319 | $101,377 | $378,942 |
| 2024 | $5,035 | $470,902 | $99,390 | $371,512 |
| 2023 | $5,013 | $461,670 | $97,442 | $364,228 |
| 2022 | $4,927 | $452,619 | $95,532 | $357,087 |
| 2021 | $4,794 | $443,745 | $93,659 | $350,086 |
| 2020 | $4,592 | $439,196 | $92,699 | $346,497 |
| 2019 | $4,417 | $430,585 | $90,882 | $339,703 |
| 2018 | $4,523 | $422,143 | $89,100 | $333,043 |
| 2017 | $3,993 | $386,000 | $65,000 | $321,000 |
| 2016 | $3,896 | $377,000 | $67,000 | $310,000 |
| 2015 | $3,938 | $376,000 | $71,000 | $305,000 |
| 2014 | $3,718 | $340,000 | $65,000 | $275,000 |
Property History
| Date | Event | Price | List to Sale | Price per Sq Ft |
|---|---|---|---|---|
| 11/10/2025 11/10/25 | For Sale | $515,000 | -- | $224 / Sq Ft |
Purchase History
| Date | Type | Sale Price | Title Company |
|---|---|---|---|
| Interfamily Deed Transfer | -- | None Available | |
| Grant Deed | $328,000 | First American Title Co |
Mortgage History
| Date | Status | Loan Amount | Loan Type |
|---|---|---|---|
| Open | $150,000 | Stand Alone First |
Source: Bay Area Real Estate Information Services (BAREIS)
MLS Number: 325097359
APN: 0176-042-030
- 320 Spyglass Dr
- 344 Forest Highland Dr
- 357 Spyglass Dr
- 375 Atlantic Dr
- 110 Foxwood Ln
- 308 Willow Brook Way
- 353 Desert Forest Ct
- 115 Alpine Dr
- 260 Bella Vista Way
- 285 Sage Meadows Dr
- 301 Fairbanks Dr
- 417 Anglebrook
- 782 Oakhill Way
- 1000 Michelbook Ln
- 716 Turnberry Terrace
- 732 Summerset Dr
- 714 Cherry Hills Ln
- 721 Michelbook Ln
- 402 Riverwood Ln
- 659 Pinehurst Dr Unit CA
- 1064 Diamante
- 213 Shearwater Dr
- 265 Yosemite Dr
- 50 Main St
- 5378 Sunrise Meadows Ln
- 1618 Viera Ave
- 600 Wilbur Ave
- 69 Carol Ln
- 48 N Lake Dr
- 115 Wilbur Ave Unit B
- 209 J St Unit A
- 819 W 3rd St
- 420 Grangnelli Ave
- 5301 Elm Ln
- 2605 Main St
- 2241 Pinenut Ct
- 1310 B St
- 1709 Noia Ave Unit B
- 1200 W 10th St
- 5625 Sandmound Blvd
