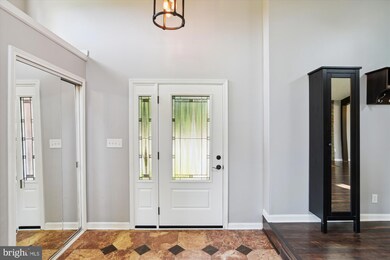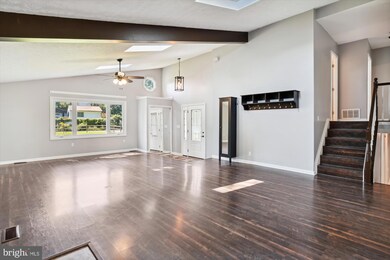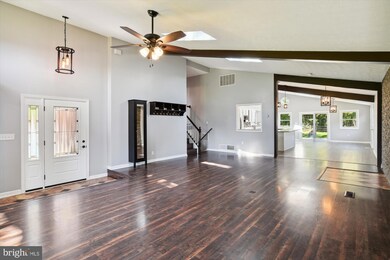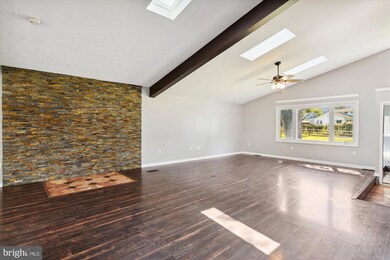
350 Gaylor Rd Glen Burnie, MD 21060
Highlights
- Scenic Views
- Open Floorplan
- Backs to Trees or Woods
- 0.41 Acre Lot
- Deck
- Wood Flooring
About This Home
As of October 2024VA Assumable loan under 3% for qualified VA buyer with quick settlement possible. Welcome to your dream home nestled in the perfect blend of country tranquility and suburban convenience! This updated split level offers the best of both worlds - modern comfort and easy access to commuter routes. A spacious 3 bedroom and 2 bath home with plenty of room for family and guests. You'll love the open concept with natural light pouring in through large windows, skylights, and doors. The updated kitchen with island is perfect for both casual family meals and gourmet entertaining. NEW double oven and microwave. Multiple decks overlook a beautifully landscaped backyard to relax and entertain. Additional living space in the lower-level and bonus detached studio. The fenced yard provides privacy and a secure space for outdoor activities, making it ideal for people of all ages, children or pets. Don’t miss this opportunity to own a beautiful home in a prime location. Recent updates include NEW roof and insulation, NEW fence, and extensive exterior improvements. HVAC & Water Heater approx. 5 years old. NEW entry door, newer windows and rear slider doors. You'll love it!
Last Agent to Sell the Property
CENTURY 21 New Millennium License #620384 Listed on: 09/10/2024

Home Details
Home Type
- Single Family
Est. Annual Taxes
- $5,097
Year Built
- Built in 1959
Lot Details
- 0.41 Acre Lot
- Split Rail Fence
- Backs to Trees or Woods
- Property is in excellent condition
- Property is zoned R5
Parking
- 1 Car Attached Garage
- 6 Driveway Spaces
- Front Facing Garage
Home Design
- Split Level Home
- Frame Construction
- Architectural Shingle Roof
Interior Spaces
- 2,240 Sq Ft Home
- Property has 3 Levels
- Open Floorplan
- Beamed Ceilings
- Ceiling Fan
- Skylights
- Window Screens
- Sliding Doors
- Entrance Foyer
- Family Room Off Kitchen
- Living Room
- Dining Room
- Wood Flooring
- Scenic Vista Views
- Crawl Space
- Flood Lights
Kitchen
- Breakfast Area or Nook
- Eat-In Kitchen
- Double Oven
- Built-In Microwave
- Dishwasher
- Stainless Steel Appliances
- Kitchen Island
Bedrooms and Bathrooms
Outdoor Features
- Deck
- Office or Studio
- Shed
- Outbuilding
Utilities
- 90% Forced Air Heating and Cooling System
- Vented Exhaust Fan
- Electric Water Heater
Community Details
- No Home Owners Association
- Glen Burnie Subdivision
Listing and Financial Details
- Assessor Parcel Number 020500090000520
Ownership History
Purchase Details
Home Financials for this Owner
Home Financials are based on the most recent Mortgage that was taken out on this home.Purchase Details
Home Financials for this Owner
Home Financials are based on the most recent Mortgage that was taken out on this home.Purchase Details
Home Financials for this Owner
Home Financials are based on the most recent Mortgage that was taken out on this home.Purchase Details
Home Financials for this Owner
Home Financials are based on the most recent Mortgage that was taken out on this home.Similar Homes in Glen Burnie, MD
Home Values in the Area
Average Home Value in this Area
Purchase History
| Date | Type | Sale Price | Title Company |
|---|---|---|---|
| Special Warranty Deed | $493,500 | Capitol Title Group | |
| Deed | $245,000 | -- | |
| Deed | $245,000 | The Atlantic Title Group | |
| Deed | $245,000 | -- | |
| Deed | $88,000 | -- |
Mortgage History
| Date | Status | Loan Amount | Loan Type |
|---|---|---|---|
| Open | $502,460 | VA | |
| Previous Owner | $424,550 | New Conventional | |
| Previous Owner | $329,710 | FHA | |
| Previous Owner | $329,937 | FHA | |
| Previous Owner | $12,793 | FHA | |
| Previous Owner | $236,425 | FHA | |
| Previous Owner | $236,425 | FHA | |
| Previous Owner | $100,000 | Future Advance Clause Open End Mortgage | |
| Previous Owner | $70,400 | No Value Available |
Property History
| Date | Event | Price | Change | Sq Ft Price |
|---|---|---|---|---|
| 10/28/2024 10/28/24 | Sold | $540,000 | -1.8% | $241 / Sq Ft |
| 09/20/2024 09/20/24 | Pending | -- | -- | -- |
| 09/20/2024 09/20/24 | Price Changed | $550,000 | -4.3% | $246 / Sq Ft |
| 09/10/2024 09/10/24 | For Sale | $575,000 | +16.5% | $257 / Sq Ft |
| 12/30/2021 12/30/21 | Sold | $493,500 | +0.7% | $168 / Sq Ft |
| 12/02/2021 12/02/21 | Pending | -- | -- | -- |
| 11/26/2021 11/26/21 | For Sale | $489,900 | -0.7% | $167 / Sq Ft |
| 11/23/2021 11/23/21 | Pending | -- | -- | -- |
| 11/22/2021 11/22/21 | Off Market | $493,500 | -- | -- |
| 10/29/2021 10/29/21 | For Sale | $489,900 | -0.7% | $167 / Sq Ft |
| 10/16/2021 10/16/21 | Off Market | $493,500 | -- | -- |
| 10/15/2021 10/15/21 | For Sale | $489,900 | +46.2% | $167 / Sq Ft |
| 03/22/2019 03/22/19 | Sold | $335,000 | -4.3% | $150 / Sq Ft |
| 02/14/2019 02/14/19 | Pending | -- | -- | -- |
| 01/03/2019 01/03/19 | Price Changed | $349,900 | -2.8% | $156 / Sq Ft |
| 10/16/2018 10/16/18 | Price Changed | $359,900 | -2.7% | $161 / Sq Ft |
| 10/02/2018 10/02/18 | For Sale | $369,900 | 0.0% | $165 / Sq Ft |
| 09/29/2018 09/29/18 | Pending | -- | -- | -- |
| 09/28/2018 09/28/18 | Price Changed | $369,900 | -1.3% | $165 / Sq Ft |
| 09/12/2018 09/12/18 | For Sale | $374,900 | -- | $167 / Sq Ft |
Tax History Compared to Growth
Tax History
| Year | Tax Paid | Tax Assessment Tax Assessment Total Assessment is a certain percentage of the fair market value that is determined by local assessors to be the total taxable value of land and additions on the property. | Land | Improvement |
|---|---|---|---|---|
| 2024 | $4,596 | $430,800 | $0 | $0 |
| 2023 | $4,442 | $392,100 | $0 | $0 |
| 2022 | $4,123 | $353,400 | $144,200 | $209,200 |
| 2021 | $3,620 | $331,233 | $0 | $0 |
| 2020 | $3,620 | $309,067 | $0 | $0 |
| 2019 | $6,663 | $286,900 | $134,200 | $152,700 |
| 2018 | $2,877 | $283,733 | $0 | $0 |
| 2017 | $3,232 | $280,567 | $0 | $0 |
| 2016 | -- | $277,400 | $0 | $0 |
| 2015 | -- | $276,167 | $0 | $0 |
| 2014 | -- | $274,933 | $0 | $0 |
Agents Affiliated with this Home
-
Cynthia Taylor

Seller's Agent in 2024
Cynthia Taylor
Century 21 New Millennium
(301) 646-1319
13 in this area
131 Total Sales
-
Shawn Basford

Buyer's Agent in 2024
Shawn Basford
RE/MAX
(443) 250-0444
8 in this area
78 Total Sales
-
Gayle Roberts

Seller's Agent in 2021
Gayle Roberts
HSA Real Estate Group, INC
(410) 647-8506
5 in this area
76 Total Sales
-
K
Seller's Agent in 2019
Kimberly Barber
CENTURY 21 New Millennium
-
Lisa Diggs

Buyer's Agent in 2019
Lisa Diggs
Douglas Realty, LLC
(443) 744-9113
17 in this area
122 Total Sales
Map
Source: Bright MLS
MLS Number: MDAA2093760
APN: 05-000-90000520
- 136 Margate Dr
- 900 Princeton Terrace
- 15 S Meadow Dr
- 1005 Dumbarton Rd
- 907 Princeton Terrace
- 1033 Genine Dr
- 105 Thomas Rd
- 34 Thomas Rd
- 952 Princeton Terrace
- 202 Hollywood Ct
- 1316 Meadowvale Rd
- 936 Genine Ct
- 134 Alview Terrace
- 7807 Leymar Rd
- 7823 Leymar Rd
- 7847 Leymar Rd
- 215 Glen Rd
- 360 Gatewater Ct Unit D APT 202
- 354 Gatewater Ct Unit D
- 352 Gatewater Ct Unit A






