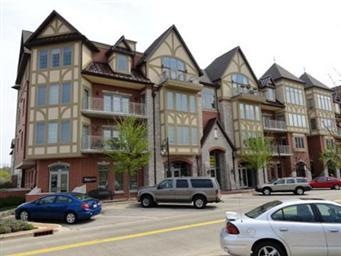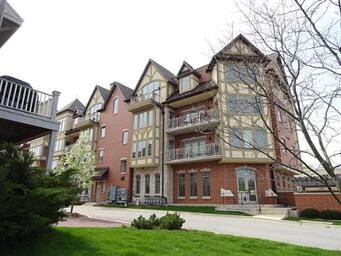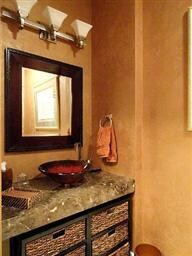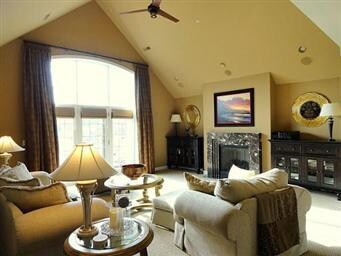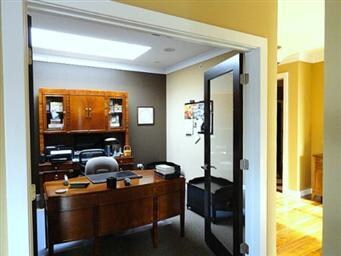
350 S 1st St Unit 401 Saint Charles, IL 60174
Downtown Saint Charles NeighborhoodHighlights
- Lake Front
- Vaulted Ceiling
- End Unit
- Davis Primary School Rated A-
- Wood Flooring
- 4-minute walk to Hazeltime Park
About This Home
As of May 2018LUXURIOUS "Urban Feel" 3101 sq ft PENTHOUSE w/panoramic VIEWS of RIVER/downtown St Charles. CLASSIC brick/stone Milestone Row. WALK to ALL! 2 heated spaces in SECURE elevator bldg. WOW DECOR. Vaulted/Volume ceilings. Jenn Air SS appls. GORGEOUS Cabintry/Flooring. CLASSY Lighting. 2 BALCONIES. Triple Crown. 2 FPs. DESIREABLE Baths. CUSTOM Closets. EXTRAS Abound-See Add Info for list. THE ONE you have been dreaming of!
Last Agent to Sell the Property
RE/MAX All Pro - St Charles License #475074093 Listed on: 04/02/2012

Last Buyer's Agent
RE/MAX All Pro - St Charles License #475074093 Listed on: 04/02/2012

Property Details
Home Type
- Condominium
Est. Annual Taxes
- $16,317
Year Built
- 2007
Lot Details
- Lake Front
- End Unit
- East or West Exposure
HOA Fees
- $404 per month
Parking
- Attached Garage
- Heated Garage
- Garage Transmitter
- Garage Door Opener
- Shared Driveway
- Parking Included in Price
Home Design
- Brick Exterior Construction
- Slab Foundation
- Asphalt Shingled Roof
- Stone Siding
- Limestone
Interior Spaces
- Vaulted Ceiling
- Skylights
- Gas Log Fireplace
- Home Office
- Storage
- Wood Flooring
- Water Views
Kitchen
- Breakfast Bar
- Walk-In Pantry
- Double Oven
- Microwave
- High End Refrigerator
- Dishwasher
- Wine Cooler
- Stainless Steel Appliances
- Kitchen Island
- Disposal
Bedrooms and Bathrooms
- Primary Bathroom is a Full Bathroom
- Dual Sinks
- Soaking Tub
- Separate Shower
Laundry
- Dryer
- Washer
Utilities
- Forced Air Heating and Cooling System
- Heating System Uses Gas
Additional Features
- North or South Exposure
- Balcony
- City Lot
Community Details
Amenities
- Common Area
Pet Policy
- Pets Allowed
Ownership History
Purchase Details
Purchase Details
Home Financials for this Owner
Home Financials are based on the most recent Mortgage that was taken out on this home.Purchase Details
Home Financials for this Owner
Home Financials are based on the most recent Mortgage that was taken out on this home.Purchase Details
Home Financials for this Owner
Home Financials are based on the most recent Mortgage that was taken out on this home.Purchase Details
Home Financials for this Owner
Home Financials are based on the most recent Mortgage that was taken out on this home.Similar Home in Saint Charles, IL
Home Values in the Area
Average Home Value in this Area
Purchase History
| Date | Type | Sale Price | Title Company |
|---|---|---|---|
| Interfamily Deed Transfer | -- | Attorney | |
| Warranty Deed | $615,000 | Chicago Title Insurance Co | |
| Warranty Deed | $550,000 | None Available | |
| Warranty Deed | $510,000 | Fox Title Company | |
| Warranty Deed | $800,000 | Chicago Title Insurance Co |
Mortgage History
| Date | Status | Loan Amount | Loan Type |
|---|---|---|---|
| Previous Owner | $400,000 | Adjustable Rate Mortgage/ARM | |
| Previous Owner | $359,950 | New Conventional | |
| Previous Owner | $400,000 | Purchase Money Mortgage |
Property History
| Date | Event | Price | Change | Sq Ft Price |
|---|---|---|---|---|
| 05/25/2018 05/25/18 | Sold | $615,000 | -5.4% | $198 / Sq Ft |
| 04/06/2018 04/06/18 | Pending | -- | -- | -- |
| 01/04/2018 01/04/18 | For Sale | $650,000 | +18.2% | $210 / Sq Ft |
| 02/05/2014 02/05/14 | Sold | $550,000 | -6.8% | $177 / Sq Ft |
| 01/10/2014 01/10/14 | Pending | -- | -- | -- |
| 10/07/2013 10/07/13 | For Sale | $589,900 | +15.7% | $190 / Sq Ft |
| 06/26/2012 06/26/12 | Sold | $510,000 | -26.0% | $164 / Sq Ft |
| 05/26/2012 05/26/12 | Pending | -- | -- | -- |
| 04/02/2012 04/02/12 | For Sale | $689,500 | -- | $222 / Sq Ft |
Tax History Compared to Growth
Tax History
| Year | Tax Paid | Tax Assessment Tax Assessment Total Assessment is a certain percentage of the fair market value that is determined by local assessors to be the total taxable value of land and additions on the property. | Land | Improvement |
|---|---|---|---|---|
| 2023 | $16,317 | $200,335 | $30,760 | $169,575 |
| 2022 | $19,564 | $231,177 | $34,047 | $197,130 |
| 2021 | $18,778 | $220,358 | $32,454 | $187,904 |
| 2020 | $18,557 | $216,249 | $31,849 | $184,400 |
| 2019 | $18,212 | $211,967 | $31,218 | $180,749 |
| 2018 | $18,071 | $202,539 | $26,695 | $175,844 |
| 2017 | $17,499 | $194,589 | $25,781 | $168,808 |
| 2016 | $18,240 | $187,755 | $24,876 | $162,879 |
| 2015 | -- | $185,731 | $24,608 | $161,123 |
| 2014 | -- | $185,731 | $24,608 | $161,123 |
| 2013 | -- | $169,983 | $24,854 | $145,129 |
Agents Affiliated with this Home
-
Tamara O'Connor

Seller's Agent in 2018
Tamara O'Connor
Premier Living Properties
(630) 485-4214
22 in this area
557 Total Sales
-
Amanda Laughlin

Seller Co-Listing Agent in 2018
Amanda Laughlin
Premier Living Properties
(847) 930-6181
75 Total Sales
-
Thomas Pauling

Buyer's Agent in 2018
Thomas Pauling
Suburban Life Realty, Ltd
(630) 728-9298
27 Total Sales
-
Mary Kay Coleman

Seller's Agent in 2014
Mary Kay Coleman
RE/MAX
(630) 253-4303
66 Total Sales
-
W
Buyer's Agent in 2014
Wayne Reuter
RE/MAX
Map
Source: Midwest Real Estate Data (MRED)
MLS Number: MRD08032706
APN: 09-34-137-023
