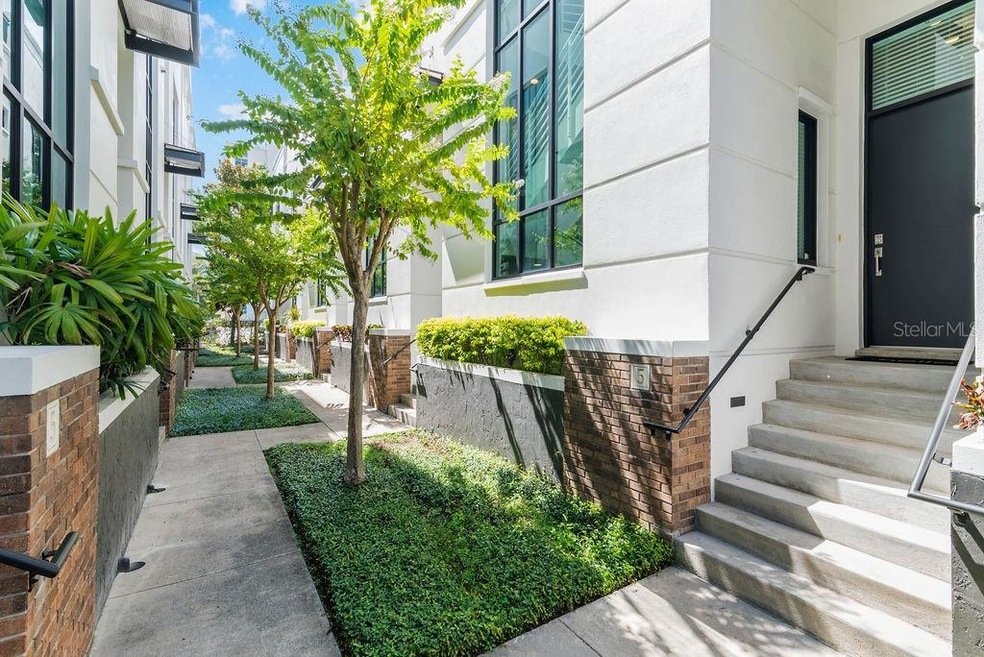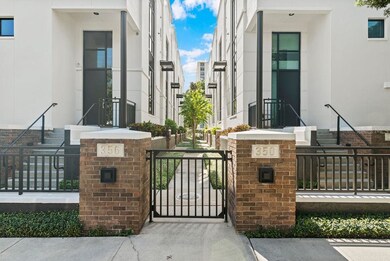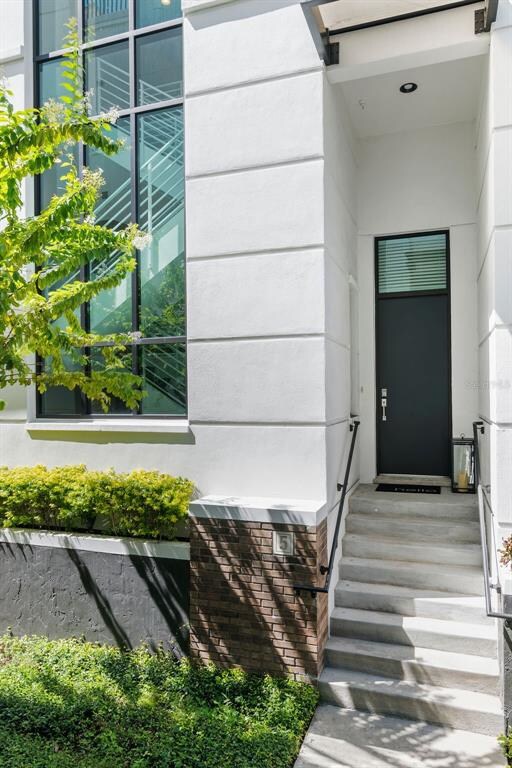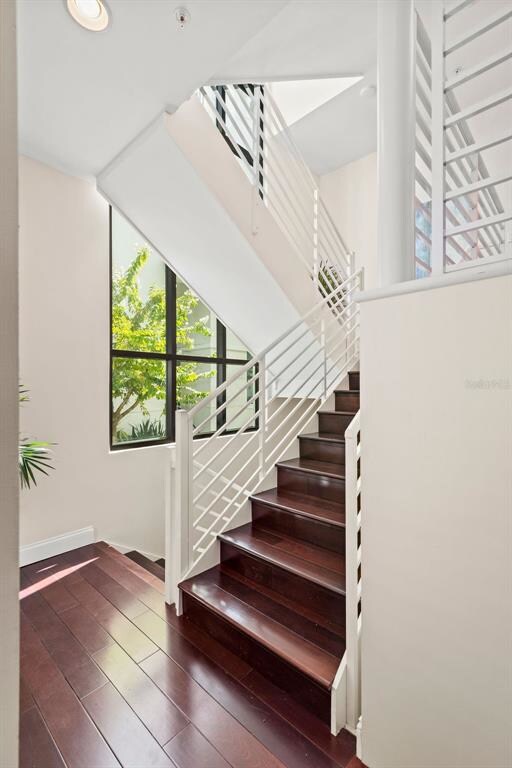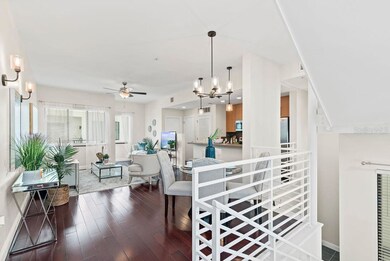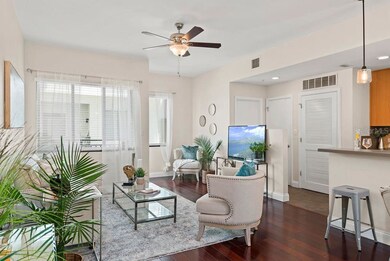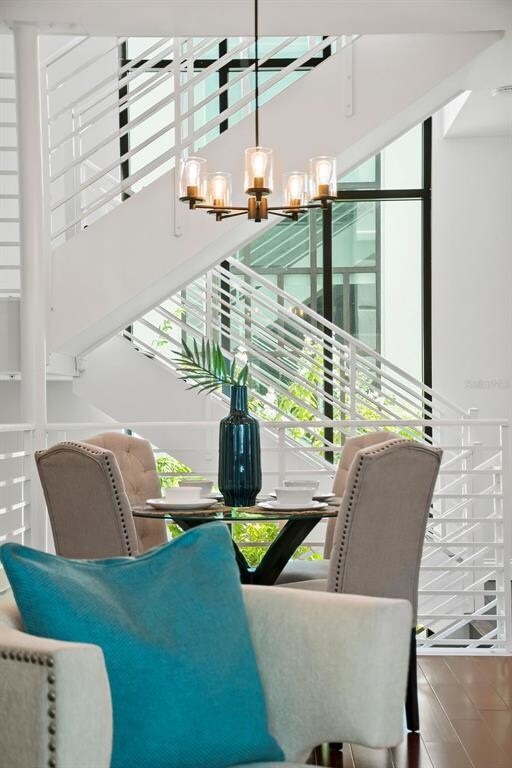
350 S Osceola Ave Unit 5 Orlando, FL 32801
South Eola NeighborhoodEstimated Value: $508,917 - $573,000
Highlights
- City View
- Deck
- Balcony
- Open Floorplan
- Wood Flooring
- 4-minute walk to Constitution Green
About This Home
As of September 2021Welcome to urban living at its finest! The Osceola Brownstones are located in the heart of Thornton Park in downtown Orlando and only four blocks from Lake Eola. This 2 bedroom 2.5 bathroom brownstone features a two car garage, a ton of natural light, beautiful solid hardwood floors throughout and a rooftop terrace, just to name a few. As you enter the home you are greeted with a foyer and up the stairs you will find a spacious open floor plan with living room, dining room and kitchen combo complete with outdoor space. This living space features all new modern light fixtures, stainless steel appliances (brand new stove 2020), a breakfast bar and natural light pouring in from the floor to ceiling window. As you make your way up to the third level you will find the full size LG washer and dryer and two bedrooms including the large owners suite with a recently renovated en suite bathroom complete with all new tile and glass enclosure (completed 2020). The secondary bedroom can be used for a guest room or office complete with a full bathroom and large closet. When the long work day is over, escape to your rooftop terrace to soak up the beautiful Florida weather. A great entertaining spot for an outdoor barbecue or a zen spot for your morning coffee and yoga. Head to one of many downtown local spots including one block to Bynx Coffee Shop for some live music or a stroll around beautiful Lake Eola. You have downtown Orlando at your fingertips: Dr. Phillips Performing Arts Center, Amway Arena, Orlando City Soccer games, Downtown Farmer's Market, and a plethora of shops and restaurants. Call for your showing today!
Property Details
Home Type
- Condominium
Est. Annual Taxes
- $4,221
Year Built
- Built in 2005
Lot Details
- South Facing Home
- Landscaped with Trees
- Condo Land Included
HOA Fees
- $391 Monthly HOA Fees
Parking
- 2 Car Attached Garage
- Ground Level Parking
- Rear-Facing Garage
- Garage Door Opener
- On-Street Parking
- Open Parking
- Off-Street Parking
Home Design
- Slab Foundation
- Wood Frame Construction
- Membrane Roofing
- Block Exterior
- Stucco
Interior Spaces
- 1,696 Sq Ft Home
- 4-Story Property
- Open Floorplan
- Ceiling Fan
- Blinds
- Rods
- Family Room Off Kitchen
- Combination Dining and Living Room
- City Views
- Walk-Up Access
Kitchen
- Eat-In Kitchen
- Cooktop
- Microwave
- Ice Maker
- Dishwasher
- Disposal
Flooring
- Wood
- Tile
Bedrooms and Bathrooms
- 2 Bedrooms
Laundry
- Dryer
- Washer
Outdoor Features
- Balcony
- Deck
- Exterior Lighting
Schools
- Lake Como School K-8 Middle School
- Edgewater High School
Utilities
- Central Heating and Cooling System
- Cable TV Available
Listing and Financial Details
- Down Payment Assistance Available
- Homestead Exemption
- Visit Down Payment Resource Website
- Legal Lot and Block 120 / 22
- Assessor Parcel Number 25-22-29-6453-00-120
Community Details
Overview
- Association fees include insurance, maintenance structure, ground maintenance, pest control, sewer, water
- Homevest Management Association, Phone Number (407) 897-5400
- Osceola Brownstones Subdivision
Pet Policy
- Pets Allowed
- Pets up to 40 lbs
Ownership History
Purchase Details
Home Financials for this Owner
Home Financials are based on the most recent Mortgage that was taken out on this home.Purchase Details
Purchase Details
Home Financials for this Owner
Home Financials are based on the most recent Mortgage that was taken out on this home.Purchase Details
Home Financials for this Owner
Home Financials are based on the most recent Mortgage that was taken out on this home.Similar Homes in Orlando, FL
Home Values in the Area
Average Home Value in this Area
Purchase History
| Date | Buyer | Sale Price | Title Company |
|---|---|---|---|
| Sharma Amit | $432,500 | Saint Lawrence Title Inc | |
| Christian Trust | $425,400 | Attorney | |
| Danos Donald W | $531,800 | First American Title Ins Co | |
| Ciochir Mihai | $419,500 | -- |
Mortgage History
| Date | Status | Borrower | Loan Amount |
|---|---|---|---|
| Open | Sharma Amit | $389,250 | |
| Previous Owner | Mccusker Kristin | $207,750 | |
| Previous Owner | Danos Donald W | $425,400 | |
| Previous Owner | Ciochir Mihai | $335,600 |
Property History
| Date | Event | Price | Change | Sq Ft Price |
|---|---|---|---|---|
| 09/17/2021 09/17/21 | Sold | $432,500 | -2.8% | $255 / Sq Ft |
| 08/29/2021 08/29/21 | Pending | -- | -- | -- |
| 08/19/2021 08/19/21 | For Sale | $445,000 | +58.9% | $262 / Sq Ft |
| 06/16/2014 06/16/14 | Off Market | $280,000 | -- | -- |
| 02/15/2013 02/15/13 | Sold | $280,000 | -6.4% | $165 / Sq Ft |
| 01/14/2013 01/14/13 | Pending | -- | -- | -- |
| 01/01/2013 01/01/13 | For Sale | $299,000 | -- | $176 / Sq Ft |
Tax History Compared to Growth
Tax History
| Year | Tax Paid | Tax Assessment Tax Assessment Total Assessment is a certain percentage of the fair market value that is determined by local assessors to be the total taxable value of land and additions on the property. | Land | Improvement |
|---|---|---|---|---|
| 2025 | $7,350 | $381,600 | -- | $381,600 |
| 2024 | $6,994 | $381,600 | -- | $381,600 |
| 2023 | $6,994 | $364,600 | $72,920 | $291,680 |
| 2022 | $7,015 | $364,600 | $72,920 | $291,680 |
| 2021 | $4,436 | $279,285 | $0 | $0 |
| 2020 | $4,221 | $275,429 | $0 | $0 |
| 2019 | $4,346 | $269,237 | $0 | $0 |
| 2018 | $4,300 | $264,217 | $0 | $0 |
| 2017 | $4,240 | $288,300 | $57,660 | $230,640 |
| 2016 | $4,219 | $295,100 | $59,020 | $236,080 |
| 2015 | $4,280 | $295,100 | $59,020 | $236,080 |
| 2014 | $4,300 | $249,700 | $49,940 | $199,760 |
Agents Affiliated with this Home
-
Katie Bray

Seller's Agent in 2021
Katie Bray
MAINFRAME REAL ESTATE
(407) 779-6677
2 in this area
59 Total Sales
-
Nadia Burza

Buyer's Agent in 2021
Nadia Burza
CHARLES RUTENBERG REALTY ORLANDO
(407) 314-1767
1 in this area
95 Total Sales
-
Ronald Stafford
R
Seller's Agent in 2013
Ronald Stafford
ALL FLORIDA PROPERTY GROUP,INC
(321) 622-5211
59 Total Sales
-
Danielle Pensala

Buyer's Agent in 2013
Danielle Pensala
KELLER WILLIAMS HERITAGE REALTY
(407) 529-5752
72 Total Sales
Map
Source: Stellar MLS
MLS Number: O5966492
APN: 25-2229-6453-00-120
- 260 S Osceola Ave Unit 902
- 260 S Osceola Ave Unit 802
- 260 S Osceola Ave Unit 601
- 260 S Osceola Ave Unit 1001
- 260 S Osceola Ave Unit 1611
- 100 S Eola Dr Unit 1102
- 100 S Eola Dr Unit PH119
- 100 S Eola Dr Unit 1405
- 100 S Eola Dr Unit 1411
- 100 S Eola Dr Unit 609
- 100 S Eola Dr Unit 1002
- 101 S Eola Dr Unit 621
- 101 S Eola Dr Unit 812
- 101 S Eola Dr Unit 720
- 101 S Eola Dr Unit 1018
- 101 S Eola Dr Unit 1209
- 101 S Eola Dr Unit 902
- 101 S Eola Dr Unit 910
- 101 S Eola Dr Unit 1001
- 101 S Eola Dr Unit 509
- 350 S Osceola Ave Unit 1
- 350 S Osceola Ave Unit 4
- 350 S Osceola Ave Unit 11 aka unit 4
- 350 S Osceola Ave Unit 10 AKA Unit 3
- 350 S Osceola Ave Unit 10 AKA 3
- 350 S Osceola Ave Unit 11
- 350 S Osceola Ave Unit 5
- 350 S Osceola Ave Unit 13
- 350 S Osceola Ave Unit 3
- 350 S Osceola Ave Unit 8
- 350 S Osceola Ave Unit 2
- 350 S Osceola Ave Unit 12
- 350 S Osceola Ave Unit 80
- 350 S Osceola Ave Unit 10
- 350 S Osceola Ave Unit 6
- 350 S Osceola Ave Unit 6
- 356 S Osceola Ave Unit 4
- 356 S Osceola Ave Unit 2
- 356 S Osceola Ave Unit 16
- 356 S Osceola Ave Unit 17/aka 4
