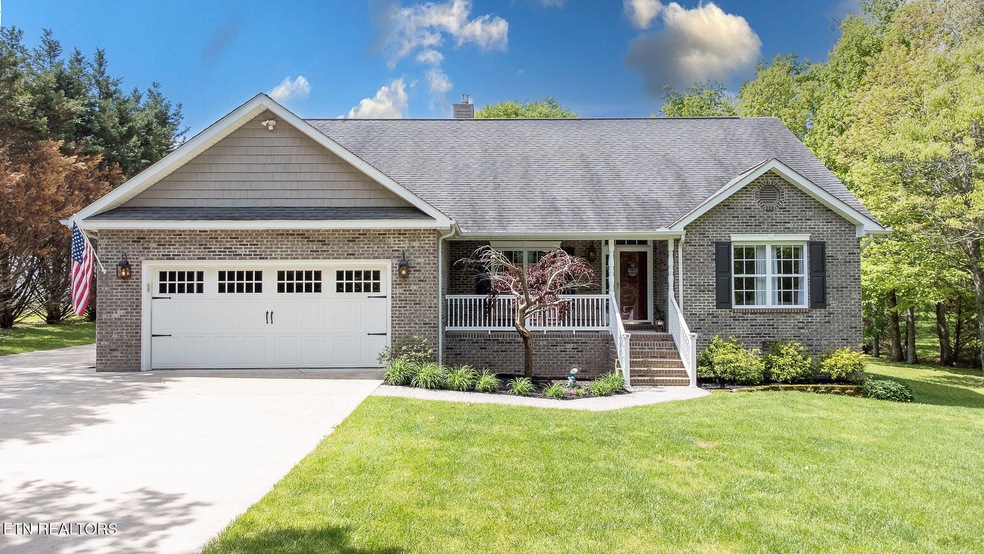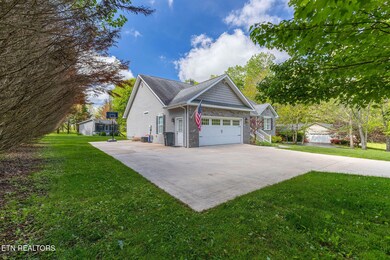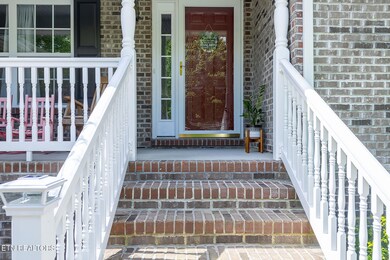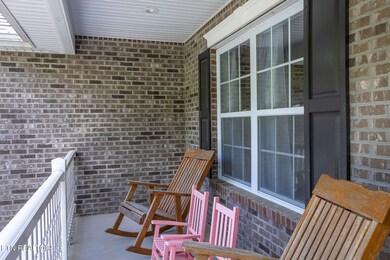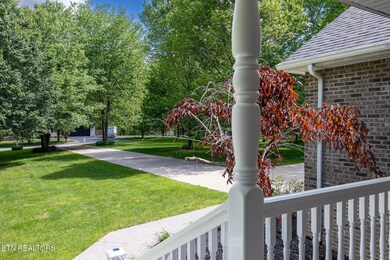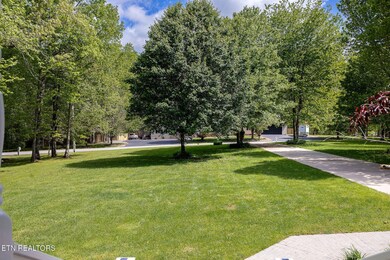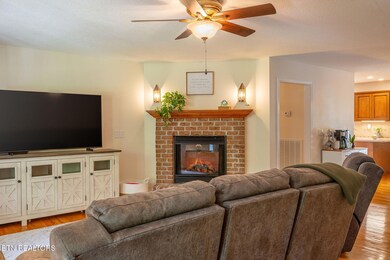
350 Stonecrest Loop Crossville, TN 38571
Highlights
- RV Access or Parking
- Countryside Views
- Private Lot
- Landscaped Professionally
- Deck
- Traditional Architecture
About This Home
As of June 2025Nestled in an excellent location, just 1.5 hours from both Nashville and Knoxville, this gorgeous and meticulously maintained home offers an exceptional living experience. Step inside to discover a desirable split bedroom plan, providing privacy and comfort for everyone. The primary suite is a true retreat, featuring an elegant trey ceiling, a luxurious en-suite bathroom, and a spacious walk-in closet.
Outside, the pristine yard invites you to relax and unwind. Imagine enjoying warm summer days on the covered deck, perfect for outdoor dining or simply soaking in the peaceful surroundings. For those with recreational vehicles, a convenient RV hookup is also available! A detached shed, complete with electric, offers abundant storage space for all your needs. This home is a must-see for those seeking both tranquility and convenience!
Last Agent to Sell the Property
Crye-Leike Realtors South, Inc License #327684 Listed on: 05/09/2025

Last Buyer's Agent
Non Member Non Member
Non-Member Office
Home Details
Home Type
- Single Family
Est. Annual Taxes
- $740
Year Built
- Built in 2009
Lot Details
- 1.24 Acre Lot
- Landscaped Professionally
- Private Lot
- Level Lot
Parking
- 2 Car Attached Garage
- Parking Available
- Garage Door Opener
- RV Access or Parking
Home Design
- Traditional Architecture
- Brick Exterior Construction
- Frame Construction
- Vinyl Siding
Interior Spaces
- 1,744 Sq Ft Home
- Wired For Data
- Tray Ceiling
- Cathedral Ceiling
- Ceiling Fan
- Gas Log Fireplace
- Vinyl Clad Windows
- Family Room
- Breakfast Room
- Formal Dining Room
- Home Office
- Workshop
- Storage Room
- Countryside Views
- Crawl Space
Kitchen
- Eat-In Kitchen
- Self-Cleaning Oven
- Range
- Microwave
- Dishwasher
- Kitchen Island
Flooring
- Wood
- Carpet
- Tile
Bedrooms and Bathrooms
- 3 Bedrooms
- Primary Bedroom on Main
- Split Bedroom Floorplan
- Walk-In Closet
- 2 Full Bathrooms
- Walk-in Shower
Laundry
- Laundry Room
- Washer and Dryer Hookup
Home Security
- Storm Doors
- Fire and Smoke Detector
Outdoor Features
- Deck
- Covered patio or porch
- Separate Outdoor Workshop
- Outdoor Storage
- Storage Shed
Schools
- Pleasant Hill Elementary School
- Cumberland County High School
Utilities
- Zoned Heating and Cooling System
- Heating System Uses Natural Gas
- Septic Tank
Community Details
- No Home Owners Association
- Stonecrest Subdivision
Listing and Financial Details
- Property Available on 5/9/25
- Assessor Parcel Number 059E A 011.00
Ownership History
Purchase Details
Home Financials for this Owner
Home Financials are based on the most recent Mortgage that was taken out on this home.Purchase Details
Home Financials for this Owner
Home Financials are based on the most recent Mortgage that was taken out on this home.Purchase Details
Home Financials for this Owner
Home Financials are based on the most recent Mortgage that was taken out on this home.Purchase Details
Home Financials for this Owner
Home Financials are based on the most recent Mortgage that was taken out on this home.Purchase Details
Purchase Details
Purchase Details
Purchase Details
Similar Homes in Crossville, TN
Home Values in the Area
Average Home Value in this Area
Purchase History
| Date | Type | Sale Price | Title Company |
|---|---|---|---|
| Warranty Deed | $425,000 | Encore Title | |
| Warranty Deed | $399,000 | Cantrell Christopher | |
| Warranty Deed | $167,200 | -- | |
| Warranty Deed | $169,500 | -- | |
| Deed | $18,500 | -- | |
| Deed | $174,000 | -- | |
| Deed | $19,000 | -- | |
| Deed | $19,000 | -- |
Mortgage History
| Date | Status | Loan Amount | Loan Type |
|---|---|---|---|
| Open | $366,300 | FHA | |
| Previous Owner | $391,085 | New Conventional | |
| Previous Owner | $20,000 | New Conventional | |
| Previous Owner | $133,760 | New Conventional | |
| Previous Owner | $130,000 | Commercial |
Property History
| Date | Event | Price | Change | Sq Ft Price |
|---|---|---|---|---|
| 06/27/2025 06/27/25 | Sold | $425,000 | 0.0% | $244 / Sq Ft |
| 05/11/2025 05/11/25 | Pending | -- | -- | -- |
| 05/09/2025 05/09/25 | For Sale | $425,000 | +6.5% | $244 / Sq Ft |
| 08/19/2022 08/19/22 | Sold | $399,000 | 0.0% | $229 / Sq Ft |
| 07/17/2022 07/17/22 | For Sale | $399,000 | +138.6% | $229 / Sq Ft |
| 07/13/2022 07/13/22 | Pending | -- | -- | -- |
| 07/08/2014 07/08/14 | Sold | $167,200 | -1.4% | $96 / Sq Ft |
| 07/03/2012 07/03/12 | Sold | $169,500 | -- | $97 / Sq Ft |
Tax History Compared to Growth
Tax History
| Year | Tax Paid | Tax Assessment Tax Assessment Total Assessment is a certain percentage of the fair market value that is determined by local assessors to be the total taxable value of land and additions on the property. | Land | Improvement |
|---|---|---|---|---|
| 2024 | $785 | $69,125 | $4,950 | $64,175 |
| 2023 | $785 | $69,125 | $0 | $0 |
| 2022 | $785 | $69,125 | $4,950 | $64,175 |
| 2021 | $740 | $47,300 | $4,650 | $42,650 |
| 2020 | $740 | $47,300 | $4,650 | $42,650 |
| 2019 | $740 | $47,300 | $4,650 | $42,650 |
| 2018 | $740 | $47,300 | $4,650 | $42,650 |
| 2017 | $703 | $47,300 | $4,650 | $42,650 |
| 2016 | $660 | $43,225 | $4,650 | $38,575 |
| 2015 | $647 | $43,225 | $4,650 | $38,575 |
| 2014 | $647 | $43,229 | $0 | $0 |
Agents Affiliated with this Home
-
Jennifer Frye

Seller's Agent in 2025
Jennifer Frye
Crye-Leike Realtors South, Inc
(865) 318-7587
22 Total Sales
-
N
Buyer's Agent in 2025
Non Member Non Member
Non-Member Office
-
Jay Allen

Seller's Agent in 2022
Jay Allen
Mountaineer Realty LLC
(931) 287-5773
166 Total Sales
-
J
Buyer's Agent in 2022
Judy McCracken
New Venture Realty
-
D
Buyer's Agent in 2022
David Hayes
Hayes & Associates
-
Wade Stover

Buyer's Agent in 2022
Wade Stover
CENTURY 21 Realty Group, LLC
(931) 260-4800
79 Total Sales
Map
Source: East Tennessee REALTORS® MLS
MLS Number: 1300207
APN: 059E-A-011.00
- 603 Stonecrest Loop
- 384 Miller Ct
- Lot 602 Stonecrest Ave
- 602 Stonecrest Ave
- 11.49 ac Off Stanley Hood Rd
- 0 Stanley Hood Rd Unit RTC2884239
- 439 Ferry Bend Trail
- 11158 Highway 70 N
- 484 Interstate Ln
- 0 Interstate Ln
- 6998 Plateau Rd
- 6425 Plateau Rd
- 46 Plateau Firetower Rd
- 545 Randolph Rd
- 151 Dykes Ln
- 438 Old Carter Town Rd
- 149 Carter Town Rd
- 2959 Pomona Rd
