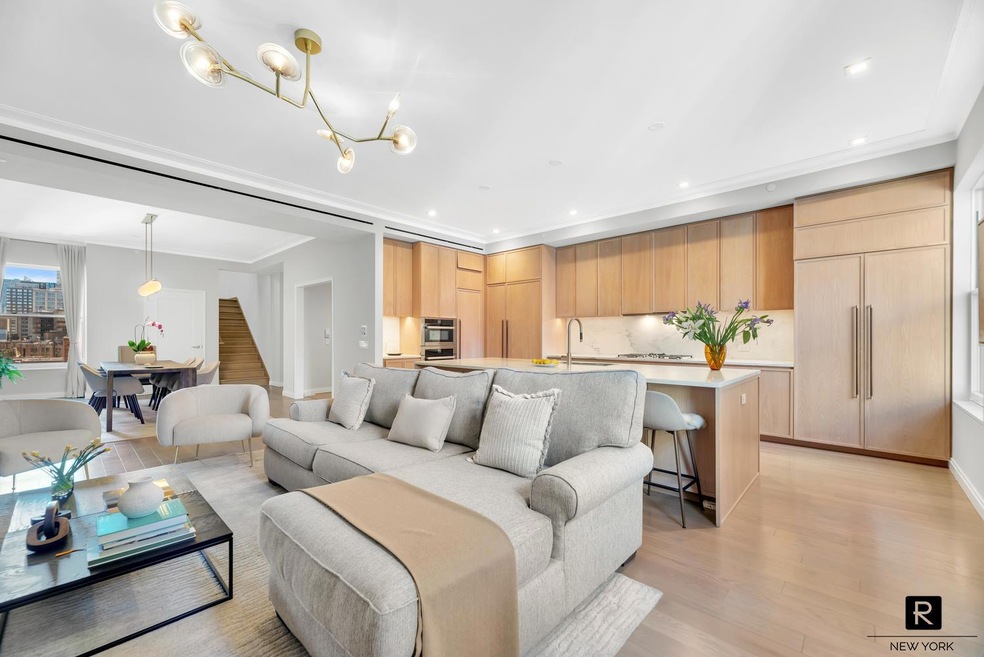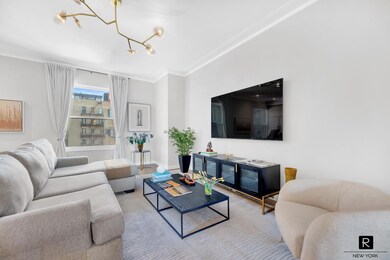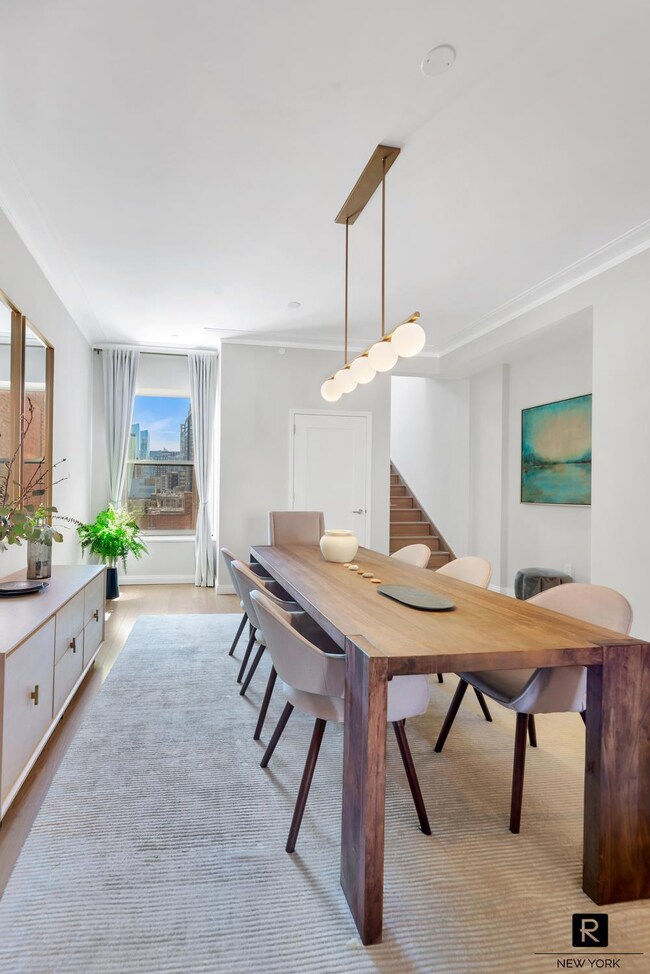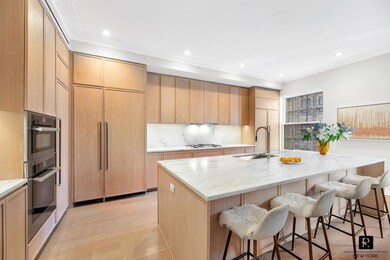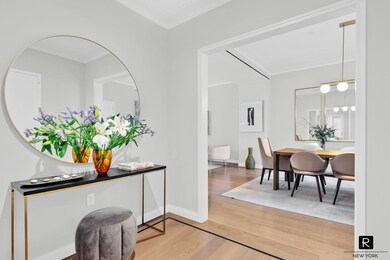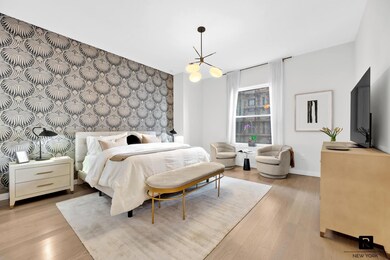350 W 71st St Unit PHA New York, NY 10023
Lincoln Square NeighborhoodHighlights
- Rooftop Deck
- River View
- Entrance Foyer
- PS 199 Jessie Isador Straus Rated A
- Pre War Building
- 4-minute walk to Matthew P. Sapolin Playground
About This Home
Penthouse Perfection with a 1,513 Sq Ft Private Rooftop Oasis. Boutique Condominium Positioned at the End of a Serene Cul-de-sac with No Thru Traffic.
Welcome to an extraordinary 2,553-square-foot penthouse featuring a breathtaking 1,513-square-foot private furnished rooftop. This top-floor residence seamlessly combines elegance, privacy, and exceptional design. It offers three spacious bedrooms, each with ample closet space, conveniently outfitted with California Closets built-ins. Additionally, a thoughtfully situated home office is on the second level for added privacy, along with 3.5 luxurious bathrooms.
The pinnacle of this home is the stunning 1,513-square-foot private rooftop terrace, which is fully equipped with a built-in gas grill, water, and electricity. It is an entertainer’s dream, perfect for summer gatherings or tranquil evenings under the stars.
Inside, cooking becomes a delight in the magnificent open kitchen, which features an extensive island, custom French Canadian cabinetry, Olympian Danby marble countertops and backsplashes, a wine cooler, and high-end Miele appliances. The impressive primary bedroom includes three closets, including a spacious walk-in closet. The 5-piece windowed primary bathroom has a custom vanity adorned with honed Grigio Nicola marble finishes and Waterworks fixtures. The elegant powder room is richly paneled in white oak and features slab marble floors along with a custom sink made from the same marble.
Unlike many other New York apartments, both the stove hood and the clothes dryer vent to the outside, ensuring low-odor cooking and quick-drying laundry. This home also offers fantastic storage, including a spacious under-the-stairs closet with additional storage space. Additional features include beautiful hardwood floors throughout, a large dining area, a spacious foyer, an in-unit washer and dryer, and triple exposure.
Residents of this full-service building enjoy an elevated lifestyle with amenities such as a 24-hour doorman, a fitness center, and a thoughtfully designed children’s playroom. This windowed, welcoming space brings joy to little ones and peace of mind to parents. 350 West 71st Street is a condominium with a beautiful facade located on a sought-after, quiet, tree-lined street, providing a peaceful retreat just moments from Riverside Park and the Hudson River. It also offers convenient access to Broadway’s public transportation via the 1/2/3 subway lines and nearby supermarkets, including Trader Joe’s.
Penthouse A is more than just a residence; it offers a unique opportunity to enjoy a dream lifestyle that seamlessly blends indoor and outdoor spaces, abundant natural light, greenery, and elegance in a coveted Upper West Side location.
Condo Details
Home Type
- Condominium
Est. Annual Taxes
- $42,797
Year Built
- Built in 1920
Property Views
- River
- City
Home Design
- Pre War Building
Interior Spaces
- 2,553 Sq Ft Home
- Entrance Foyer
Bedrooms and Bathrooms
- 3 Bedrooms
Laundry
- Laundry in unit
- Dryer
- Washer
Utilities
- Central Air
Listing and Financial Details
- Property Available on 7/15/25
- Legal Lot and Block 53 / 1182
Community Details
Overview
- Lincoln Square Subdivision
- 7-Story Property
Amenities
- Rooftop Deck
Map
Source: Real Estate Board of New York (REBNY)
MLS Number: RLS20032239
APN: 1182-1204
- 240 Riverside Blvd Unit 5
- 240 Riverside Blvd Unit 1
- 240 Riverside Blvd Unit 15
- 240 Riverside Blvd Unit 17
- 240 Riverside Blvd Unit 19
- 240 Riverside Blvd Unit 3
- 240 Riverside Blvd Unit 14
- 349 W 71st St
- 350 W 71st St Unit 2F
- 350 W 71st St Unit PHA
- 350 W 71st St Unit 2B
- 350 W 71st St Unit 4A
- 220 Riverside Blvd Unit 39B
- 220 Riverside Blvd Unit 19JG
- 220 Riverside Blvd Unit 5-T
- 220 Riverside Blvd Unit 43A
- 220 Riverside Blvd Unit 9K
- 220 Riverside Blvd Unit 4H
- 220 Riverside Blvd Unit 29AG
- 220 Riverside Blvd Unit 15C
