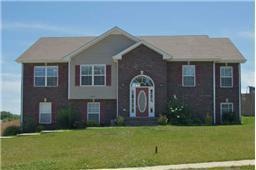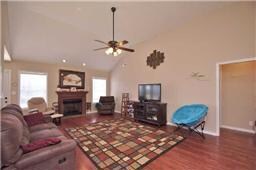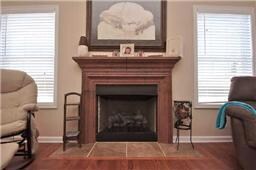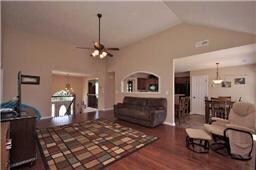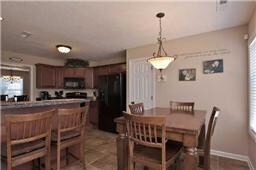
3500 Cayuse Way Clarksville, TN 37042
Plantation Estates NeighborhoodEstimated Value: $382,000 - $421,000
Highlights
- Above Ground Pool
- Wood Flooring
- Separate Formal Living Room
- Deck
- 1 Fireplace
- Walk-In Closet
About This Home
As of October 2014POOL HOME !!! Entertainers dream 5 good size bedrooms with rec room, Privacy fenced yard two decks one around the nearly new pool, trampoline and swing set. Double vanities in master bath & separate tub/shower. Separate laundry room blinds, fresh paint.
Home Details
Home Type
- Single Family
Est. Annual Taxes
- $2,270
Year Built
- Built in 2010
Lot Details
- 0.28 Acre Lot
- Lot Dimensions are 90.39x38x82.27x118.13
- Privacy Fence
Parking
- 3 Car Garage
- Garage Door Opener
Home Design
- Brick Exterior Construction
- Shingle Roof
- Vinyl Siding
Interior Spaces
- Property has 2 Levels
- Ceiling Fan
- 1 Fireplace
- Separate Formal Living Room
- Finished Basement
Kitchen
- Microwave
- Disposal
Flooring
- Wood
- Carpet
- Tile
Bedrooms and Bathrooms
- 5 Bedrooms | 3 Main Level Bedrooms
- Walk-In Closet
- 3 Full Bathrooms
Outdoor Features
- Above Ground Pool
- Deck
Schools
- Hazelwood Elementary School
- West Creek Middle School
- West Creek High School
Utilities
- Cooling Available
- Heat Pump System
- Underground Utilities
Community Details
- Plantation Estates Subdivision
Listing and Financial Details
- Tax Lot 328
- Assessor Parcel Number 063007J F 02400 00003007J
Ownership History
Purchase Details
Home Financials for this Owner
Home Financials are based on the most recent Mortgage that was taken out on this home.Purchase Details
Purchase Details
Home Financials for this Owner
Home Financials are based on the most recent Mortgage that was taken out on this home.Purchase Details
Home Financials for this Owner
Home Financials are based on the most recent Mortgage that was taken out on this home.Similar Homes in Clarksville, TN
Home Values in the Area
Average Home Value in this Area
Purchase History
| Date | Buyer | Sale Price | Title Company |
|---|---|---|---|
| Howard Jason Cartrell | $224,000 | -- | |
| Garland Melissa M | -- | -- | |
| Mace Bill | $30,000 | -- | |
| Garland Kenneth L | $222,500 | -- |
Mortgage History
| Date | Status | Borrower | Loan Amount |
|---|---|---|---|
| Open | Howard Elizabeth Ann | $345,500 | |
| Closed | Howard Jason Cartrell | $8,332 | |
| Closed | Howard Jason Cartrell | $215,747 | |
| Closed | Howard Jason Cartrell | $219,942 | |
| Previous Owner | Garland Kenneth L | $189,000 | |
| Previous Owner | Garland Kenneth L | $189,000 | |
| Previous Owner | Belew William L | $154,400 |
Property History
| Date | Event | Price | Change | Sq Ft Price |
|---|---|---|---|---|
| 01/30/2017 01/30/17 | Pending | -- | -- | -- |
| 12/20/2016 12/20/16 | Price Changed | $324,922 | -3.0% | $120 / Sq Ft |
| 10/18/2016 10/18/16 | Price Changed | $334,922 | +2.3% | $124 / Sq Ft |
| 09/27/2016 09/27/16 | For Sale | $327,422 | +46.2% | $121 / Sq Ft |
| 10/31/2014 10/31/14 | Sold | $224,000 | -- | $83 / Sq Ft |
Tax History Compared to Growth
Tax History
| Year | Tax Paid | Tax Assessment Tax Assessment Total Assessment is a certain percentage of the fair market value that is determined by local assessors to be the total taxable value of land and additions on the property. | Land | Improvement |
|---|---|---|---|---|
| 2024 | $2,834 | $95,100 | $0 | $0 |
| 2023 | $2,834 | $61,975 | $0 | $0 |
| 2022 | $2,615 | $61,975 | $0 | $0 |
| 2021 | $2,615 | $61,975 | $0 | $0 |
| 2020 | $2,504 | $62,300 | $0 | $0 |
| 2019 | $2,504 | $62,300 | $0 | $0 |
| 2018 | $2,496 | $52,825 | $0 | $0 |
| 2017 | $718 | $57,925 | $0 | $0 |
| 2016 | $1,778 | $57,925 | $0 | $0 |
| 2015 | $1,778 | $57,925 | $0 | $0 |
| 2014 | $2,408 | $57,925 | $0 | $0 |
| 2013 | $2,270 | $51,825 | $0 | $0 |
Agents Affiliated with this Home
-
Marie Lavoise

Seller's Agent in 2014
Marie Lavoise
Century 21 Platinum Properties
(931) 980-4231
28 Total Sales
-
Neal Campbell
N
Buyer's Agent in 2014
Neal Campbell
Vision Realty
1 in this area
18 Total Sales
Map
Source: Realtracs
MLS Number: 1544135
APN: 007J-F-024.00
- 3484 Cayuse Way
- 0 Apache Way Unit RTC2800336
- 500 Comanche Ct
- 1582 Raven Rd
- 1685 Apache Way
- 3379 Shivas Rd
- 1530 Cobra Ln
- 3356 1/2 N Henderson Way
- 3364 N Henderson Way
- 3425 Clearwater Dr
- 3376 N Henderson Way
- 2609 Limerick Ln
- 1757 Apache Way
- 1820 Apache Way
- 1848 Apache Way
- 1504 Bonnie Blue Ave
- 1446 Cobra Ln
- 1113 Chinook Cir
- 3355 Clearwater Dr
- 1345 Chinook Cir
- 3500 Cayuse Way
- 3496 Cayuse Way
- 1506 Raven Rd
- 3499 Cayuse Way
- 3495 Cayuse Way
- 748 Fields of Northmeade
- 3492 Cayuse Way
- 578 Fields of Northmeade
- 751 Fields of Northmeade
- 3491 Cayuse Way
- 1511 Raven Rd
- 1515 Raven Rd
- 1656 Apache Way
- 1660 Apache Way
- 1519 Raven Rd
- 576 Fields of Northmeade
- 725 Fields of Northmeade
- 1652 Apache Way
- 3488 Cayuse Way
- 710 Fields of Northmeade
