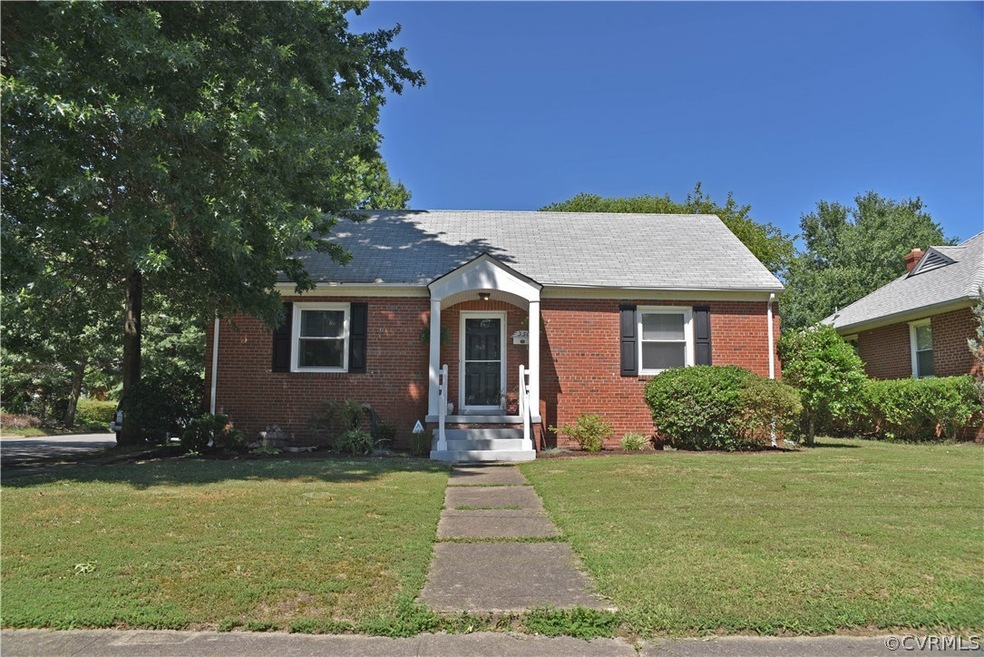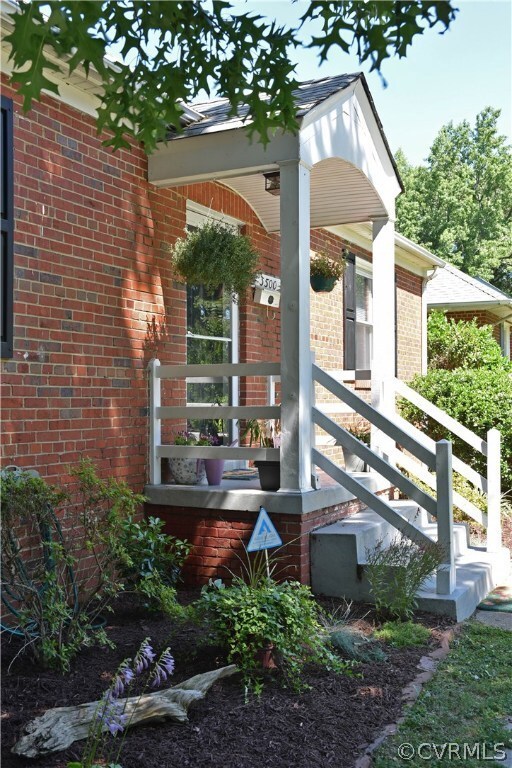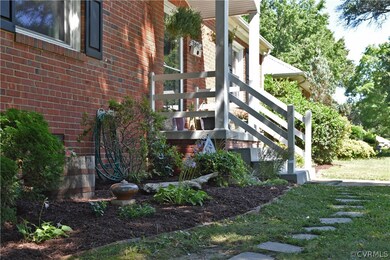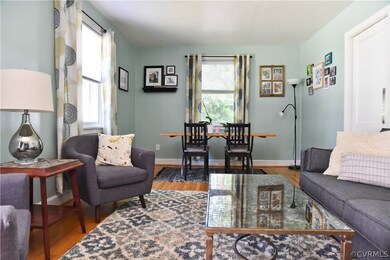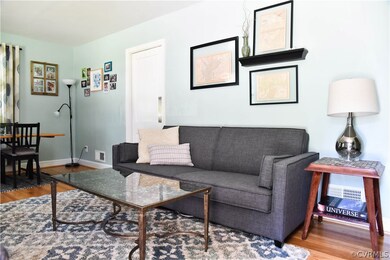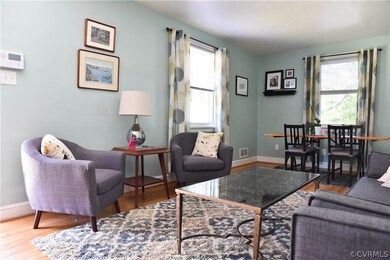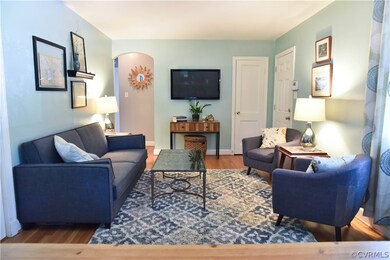
3500 Fendall Ave Richmond, VA 23222
Edgewood NeighborhoodHighlights
- Wood Flooring
- Corner Lot
- Front Porch
- Open High School Rated A+
- Thermal Windows
- Patio
About This Home
As of July 2017Looking for a charming home in the gorgeous Ginter Park / Brookland Park area? Welcome home to this 3 bedroom, 1 bath all brick ranch within walking distance of the vibrant Brookland Park corridor. This home has been updated with a newer stainless steel dishwasher (2015), stainless steel gas range (2017), newer laminate countertops, hardwood floors throughout, dual pane windows, storm doors, a lovely concrete patio for entertaining, as well as storage galore! The home features a detached storage shed, laundry / mudroom, and a fully-floored attic stretching the length of the home. Plus, each bedroom comes with a deep closet with hanging bars and upper shelving. Outside, find your summer oasis in the fully fenced backyard. Enjoy your evenings on the patio which allows abundant room for a grill and patio table / chairs. Large shrubs provide privacy at the rear of the yard. The front yard has updated landscaping with many perennials for years of enjoyment. Furthermore, mature oak trees line the property along the street, providing a cool, shady place to park the car. Convenient location minutes to Downtown, VCU, Carytown, & Bellevue. Easy access to I-95, I-195, & I-64.
Last Agent to Sell the Property
NextHome Advantage License #0225219446 Listed on: 06/24/2017

Home Details
Home Type
- Single Family
Est. Annual Taxes
- $1,176
Year Built
- Built in 1952
Lot Details
- 7,353 Sq Ft Lot
- Back Yard Fenced
- Landscaped
- Corner Lot
- Level Lot
- Zoning described as R-5
Parking
- On-Street Parking
Home Design
- Brick Exterior Construction
- Asphalt Roof
- Plaster
Interior Spaces
- 1,089 Sq Ft Home
- 1-Story Property
- Wired For Data
- Thermal Windows
- Insulated Doors
- Dining Area
- Wood Flooring
- Crawl Space
- Dryer
Kitchen
- <<OvenToken>>
- Gas Cooktop
- Stove
- <<microwave>>
- Dishwasher
- Laminate Countertops
Bedrooms and Bathrooms
- 3 Bedrooms
- 1 Full Bathroom
Home Security
- Home Security System
- Storm Doors
- Fire and Smoke Detector
Outdoor Features
- Patio
- Shed
- Front Porch
Schools
- Frances W. Mcclenney Elementary School
- Henderson Middle School
- Marshall High School
Utilities
- Forced Air Heating and Cooling System
- Heating System Uses Natural Gas
- Heat Pump System
- Vented Exhaust Fan
- Gas Water Heater
- High Speed Internet
- Cable TV Available
Community Details
- North Manor Subdivision
Listing and Financial Details
- Tax Lot 3
- Assessor Parcel Number N016-0132-001
Ownership History
Purchase Details
Home Financials for this Owner
Home Financials are based on the most recent Mortgage that was taken out on this home.Purchase Details
Home Financials for this Owner
Home Financials are based on the most recent Mortgage that was taken out on this home.Purchase Details
Home Financials for this Owner
Home Financials are based on the most recent Mortgage that was taken out on this home.Purchase Details
Purchase Details
Home Financials for this Owner
Home Financials are based on the most recent Mortgage that was taken out on this home.Purchase Details
Home Financials for this Owner
Home Financials are based on the most recent Mortgage that was taken out on this home.Similar Homes in Richmond, VA
Home Values in the Area
Average Home Value in this Area
Purchase History
| Date | Type | Sale Price | Title Company |
|---|---|---|---|
| Warranty Deed | $155,500 | Attorney | |
| Warranty Deed | $98,500 | -- | |
| Special Warranty Deed | $65,000 | -- | |
| Trustee Deed | $74,000 | -- | |
| Warranty Deed | $73,500 | -- | |
| Warranty Deed | $63,000 | -- |
Mortgage History
| Date | Status | Loan Amount | Loan Type |
|---|---|---|---|
| Previous Owner | $93,575 | New Conventional | |
| Previous Owner | $153,000 | Reverse Mortgage Home Equity Conversion Mortgage | |
| Previous Owner | $73,050 | FHA | |
| Previous Owner | $67,076 | FHA |
Property History
| Date | Event | Price | Change | Sq Ft Price |
|---|---|---|---|---|
| 07/14/2025 07/14/25 | Pending | -- | -- | -- |
| 07/07/2025 07/07/25 | For Sale | $294,950 | +89.7% | $271 / Sq Ft |
| 07/21/2017 07/21/17 | Sold | $155,500 | +7.3% | $143 / Sq Ft |
| 06/26/2017 06/26/17 | Pending | -- | -- | -- |
| 06/24/2017 06/24/17 | For Sale | $144,900 | +47.1% | $133 / Sq Ft |
| 02/05/2015 02/05/15 | Sold | $98,500 | -7.0% | $90 / Sq Ft |
| 12/21/2014 12/21/14 | Pending | -- | -- | -- |
| 10/28/2014 10/28/14 | For Sale | $105,900 | +62.9% | $97 / Sq Ft |
| 05/29/2014 05/29/14 | Sold | $65,000 | +14.0% | $60 / Sq Ft |
| 05/12/2014 05/12/14 | Pending | -- | -- | -- |
| 04/03/2014 04/03/14 | For Sale | $57,000 | -- | $52 / Sq Ft |
Tax History Compared to Growth
Tax History
| Year | Tax Paid | Tax Assessment Tax Assessment Total Assessment is a certain percentage of the fair market value that is determined by local assessors to be the total taxable value of land and additions on the property. | Land | Improvement |
|---|---|---|---|---|
| 2025 | $3,048 | $254,000 | $110,000 | $144,000 |
| 2024 | $2,892 | $241,000 | $105,000 | $136,000 |
| 2023 | $2,556 | $213,000 | $75,000 | $138,000 |
| 2022 | $2,220 | $185,000 | $65,000 | $120,000 |
| 2021 | $1,848 | $167,000 | $44,000 | $123,000 |
| 2020 | $924 | $154,000 | $40,000 | $114,000 |
| 2019 | $1,752 | $146,000 | $40,000 | $106,000 |
| 2018 | $1,332 | $111,000 | $40,000 | $71,000 |
| 2017 | $1,200 | $100,000 | $30,000 | $70,000 |
| 2016 | $1,176 | $98,000 | $30,000 | $68,000 |
| 2015 | $1,985 | $79,000 | $30,000 | $49,000 |
| 2014 | $1,985 | $106,000 | $28,000 | $78,000 |
Agents Affiliated with this Home
-
Corey Willis

Seller's Agent in 2025
Corey Willis
The Hogan Group Real Estate
(804) 252-2136
31 Total Sales
-
Breana Beauford

Buyer's Agent in 2025
Breana Beauford
The Hogan Group Real Estate
(804) 433-6475
52 Total Sales
-
Matt Owens

Seller's Agent in 2017
Matt Owens
NextHome Advantage
(804) 525-0374
37 Total Sales
-
Nicole Taylor

Buyer's Agent in 2017
Nicole Taylor
Estate Realty Group
(804) 350-9057
20 Total Sales
-
Josh Simpson

Seller's Agent in 2015
Josh Simpson
Hometown Realty
(804) 387-8734
128 Total Sales
-
Matthew Stainback
M
Buyer's Agent in 2015
Matthew Stainback
Exit First Realty
(804) 640-0199
22 Total Sales
Map
Source: Central Virginia Regional MLS
MLS Number: 1723715
APN: N016-0132-001
- 3808 North Ave
- 3406 Cliff Ave
- 3410 Montrose Ave
- 3204 Griffin Ave
- 3323 Woodrow Ave
- 101 E Ladies Mile Rd
- 3307 North Ave
- 3905 North Ave
- 3610 Pilots Ln
- 3315 Cliff Ave
- 3303 Woodrow Ave
- 3305 Jeter Ave
- 3311 Donnan St
- 3110 Fendall Ave
- 3621 Conway St
- 401 Hunt Ave
- 3116 North Ave
- 3912 Alma Ave
- 3103 Hanes Ave
- 405 E Ladies Mile Rd
