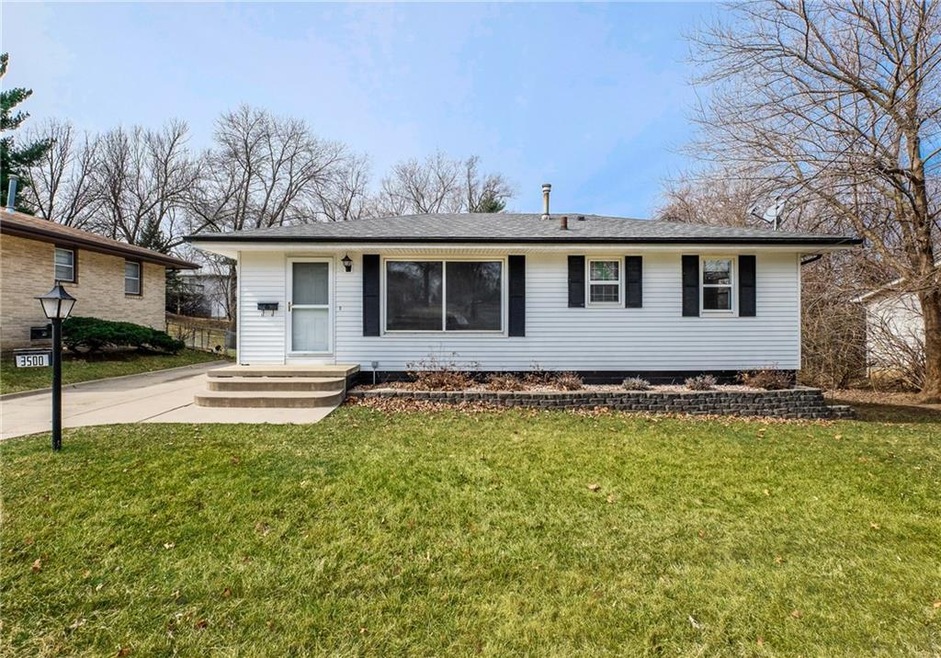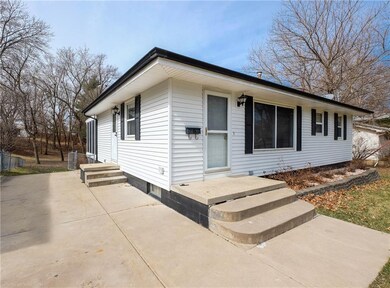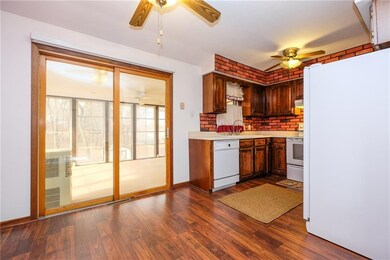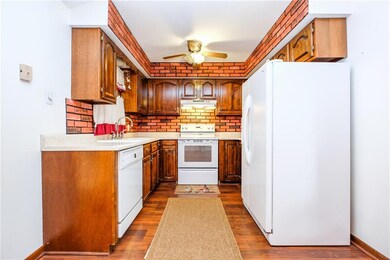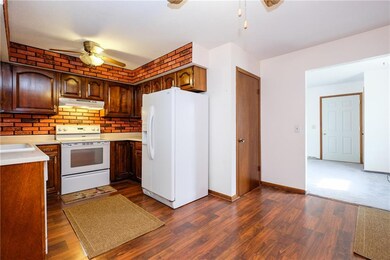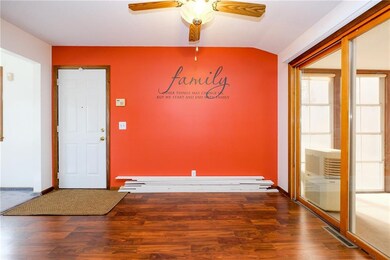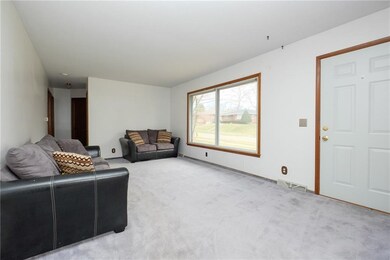
3500 SE 3rd St Des Moines, IA 50315
Indianola Hills NeighborhoodHighlights
- Ranch Style House
- No HOA
- Tile Flooring
- 1 Fireplace
- Eat-In Kitchen
- Forced Air Heating and Cooling System
About This Home
As of December 2018Well cared for ranch home in a great south side neighborhood! 3 bedrooms on the main level as well as a beautiful sunroom with sliding windows all around that walks out to the back deck. Follow downstairs to the fully finished walkout basement with around 700 sq ft and a fireplace! Backyard is completely fenced but includes the tree space back behind the fence as well, perfect for a picnic area in the spring and fall! Pre-inspection has been done on the property and most suggested repairs have been made accordingly.
Home Details
Home Type
- Single Family
Est. Annual Taxes
- $3,098
Year Built
- Built in 1970
Lot Details
- 0.36 Acre Lot
- Lot Dimensions are 72x214
Parking
- Driveway
Home Design
- Ranch Style House
- Block Foundation
- Asphalt Shingled Roof
- Metal Siding
Interior Spaces
- 929 Sq Ft Home
- 1 Fireplace
- Screen For Fireplace
- Family Room Downstairs
- Finished Basement
- Walk-Out Basement
- Fire and Smoke Detector
Kitchen
- Eat-In Kitchen
- Stove
- Microwave
- Dishwasher
Flooring
- Carpet
- Laminate
- Tile
Bedrooms and Bathrooms
- 3 Main Level Bedrooms
- 1 Full Bathroom
Utilities
- Forced Air Heating and Cooling System
- Cable TV Available
Community Details
- No Home Owners Association
Listing and Financial Details
- Assessor Parcel Number 01004293009003
Ownership History
Purchase Details
Home Financials for this Owner
Home Financials are based on the most recent Mortgage that was taken out on this home.Purchase Details
Home Financials for this Owner
Home Financials are based on the most recent Mortgage that was taken out on this home.Purchase Details
Home Financials for this Owner
Home Financials are based on the most recent Mortgage that was taken out on this home.Map
Similar Homes in Des Moines, IA
Home Values in the Area
Average Home Value in this Area
Purchase History
| Date | Type | Sale Price | Title Company |
|---|---|---|---|
| Warranty Deed | $161,000 | None Available | |
| Warranty Deed | $135,000 | None Available | |
| Warranty Deed | $109,500 | None Available |
Mortgage History
| Date | Status | Loan Amount | Loan Type |
|---|---|---|---|
| Open | $15,000 | Purchase Money Mortgage | |
| Open | $144,900 | New Conventional | |
| Previous Owner | $130,950 | New Conventional | |
| Previous Owner | $28,961 | Stand Alone Second | |
| Previous Owner | $99,990 | FHA | |
| Previous Owner | $65,000 | Credit Line Revolving |
Property History
| Date | Event | Price | Change | Sq Ft Price |
|---|---|---|---|---|
| 12/19/2018 12/19/18 | Sold | $161,000 | -5.3% | $173 / Sq Ft |
| 12/12/2018 12/12/18 | Pending | -- | -- | -- |
| 09/14/2018 09/14/18 | For Sale | $170,000 | +25.9% | $183 / Sq Ft |
| 04/25/2017 04/25/17 | Sold | $135,000 | 0.0% | $145 / Sq Ft |
| 04/25/2017 04/25/17 | Pending | -- | -- | -- |
| 03/10/2017 03/10/17 | For Sale | $135,000 | -- | $145 / Sq Ft |
Tax History
| Year | Tax Paid | Tax Assessment Tax Assessment Total Assessment is a certain percentage of the fair market value that is determined by local assessors to be the total taxable value of land and additions on the property. | Land | Improvement |
|---|---|---|---|---|
| 2024 | $3,728 | $200,000 | $39,200 | $160,800 |
| 2023 | $3,804 | $200,000 | $39,200 | $160,800 |
| 2022 | $3,774 | $170,300 | $33,900 | $136,400 |
| 2021 | $3,586 | $170,300 | $33,900 | $136,400 |
| 2020 | $3,720 | $152,300 | $30,200 | $122,100 |
| 2019 | $3,178 | $152,300 | $30,200 | $122,100 |
| 2018 | $3,142 | $126,800 | $23,500 | $103,300 |
| 2017 | $3,180 | $126,800 | $23,500 | $103,300 |
| 2016 | $3,098 | $117,600 | $21,500 | $96,100 |
| 2015 | $3,098 | $117,600 | $21,500 | $96,100 |
| 2014 | $3,068 | $119,800 | $21,700 | $98,100 |
Source: Des Moines Area Association of REALTORS®
MLS Number: 533988
APN: 010-04293009003
- 3400 Fairlane Dr
- 349 E Rose Ave
- 115 Thornton Ave
- 3306 S Union St
- 502 E Thornton Ave
- 118 E Watrous Ave
- 519 E Thornton Ave
- 3621 SW 3rd St
- 515 E Virginia Ave
- 211 Park Ave
- 424 E Leach Ave
- 310 E Broad St
- 216 Virginia Ave
- 3910 SE 8th St
- 326 Virginia Ave
- 3925 SE 8th St
- 2806 SE 5th St
- 320 Wilmers Ave
- 3616 SE 11th St
- 520 Watrous Ave
