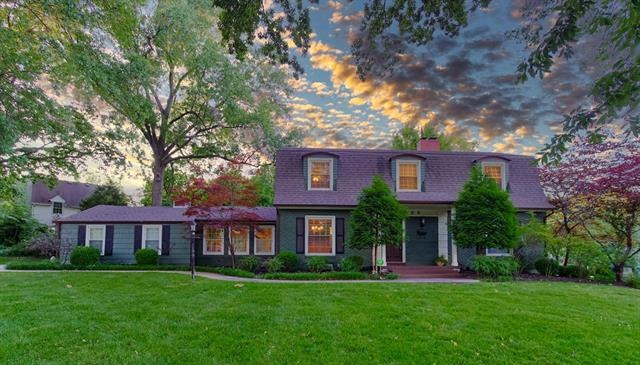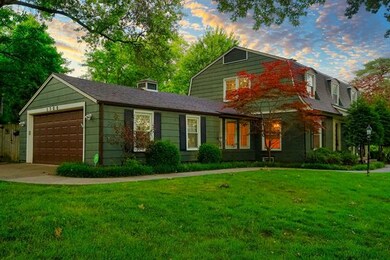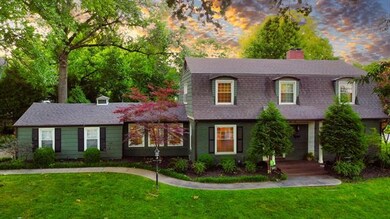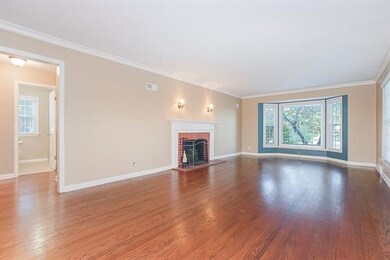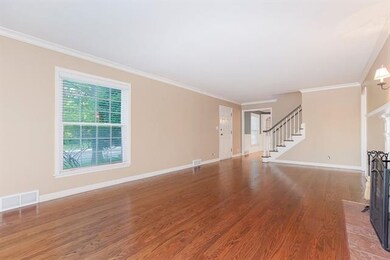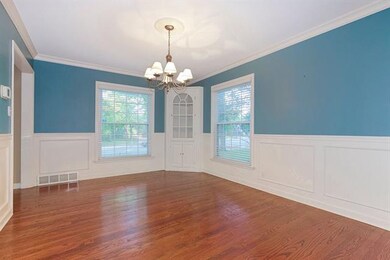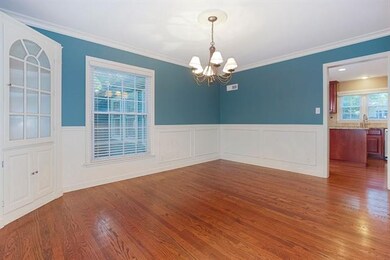
3500 Shawnee Mission Pkwy Fairway, KS 66205
Estimated Value: $626,000 - $757,736
Highlights
- 26,136 Sq Ft lot
- Custom Closet System
- Vaulted Ceiling
- Westwood View Elementary School Rated A
- Family Room with Fireplace
- Traditional Architecture
About This Home
As of August 2021Great location! This classic Colonial sits on over a half-acre lot surrounded by Oak, Pine, and Magnolia trees with plenty of room to grow! Beautiful formal living and dining rooms, leads to an expansive designer kitchen. High-end stainless appliances, granite counters, and loads of cabinets/prep space. Enjoy the bright and cherry family room space with remote gas fireplace and the only carpeted floor. Bedroom on main floor could also be used for a home office or exercise room. 2nd floor master provides spacious walk-in closet, hardwoods, and updated bath. There are 2 other secondary bedrooms upstairs that feature hardwood floors. California Closets transformed a room into a “fashionista’s dream closet! (But can be easily removed, if needed) Lower level makes a great man cave with all new tile flooring, 5th non-conforming bedroom, fireplace and incredible dog wash/laundry room..are just a few of the highlights. Walkout/walk up door leads to a private backyard, great for entertaining! Walk to the Plaza, grocery, school, parks and dining. Don’t miss this property for plenty of room to expand! Location,location,location!!!
Last Agent to Sell the Property
ReeceNichols-KCN License #2012038155 Listed on: 06/10/2021

Home Details
Home Type
- Single Family
Est. Annual Taxes
- $7,563
Year Built
- Built in 1950
Lot Details
- 0.6 Acre Lot
- Privacy Fence
- Wood Fence
- Corner Lot
- Sprinkler System
- Many Trees
HOA Fees
- $4 Monthly HOA Fees
Parking
- 2 Car Attached Garage
- Side Facing Garage
- Garage Door Opener
Home Design
- Traditional Architecture
- Brick Frame
- Composition Roof
- Cedar
Interior Spaces
- Wet Bar: All Window Coverings, Fireplace, Hardwood, Built-in Features, Ceramic Tiles, Kitchen Island, Pantry, Carpet, Cathedral/Vaulted Ceiling, Ceiling Fan(s), Wood Floor, Walk-In Closet(s), Granite Counters, Shower Over Tub, Double Vanity
- Built-In Features: All Window Coverings, Fireplace, Hardwood, Built-in Features, Ceramic Tiles, Kitchen Island, Pantry, Carpet, Cathedral/Vaulted Ceiling, Ceiling Fan(s), Wood Floor, Walk-In Closet(s), Granite Counters, Shower Over Tub, Double Vanity
- Vaulted Ceiling
- Ceiling Fan: All Window Coverings, Fireplace, Hardwood, Built-in Features, Ceramic Tiles, Kitchen Island, Pantry, Carpet, Cathedral/Vaulted Ceiling, Ceiling Fan(s), Wood Floor, Walk-In Closet(s), Granite Counters, Shower Over Tub, Double Vanity
- Skylights
- Wood Burning Fireplace
- Gas Fireplace
- Shades
- Plantation Shutters
- Drapes & Rods
- Mud Room
- Family Room with Fireplace
- 4 Fireplaces
- Living Room with Fireplace
- Formal Dining Room
- Den
- Recreation Room with Fireplace
- Attic Fan
- Home Security System
- Laundry Room
Kitchen
- Eat-In Kitchen
- Double Oven
- Gas Oven or Range
- Cooktop
- Dishwasher
- Stainless Steel Appliances
- Kitchen Island
- Granite Countertops
- Laminate Countertops
- Disposal
Flooring
- Wood
- Wall to Wall Carpet
- Linoleum
- Laminate
- Stone
- Ceramic Tile
- Luxury Vinyl Plank Tile
- Luxury Vinyl Tile
Bedrooms and Bathrooms
- 4 Bedrooms
- Main Floor Bedroom
- Custom Closet System
- Cedar Closet: All Window Coverings, Fireplace, Hardwood, Built-in Features, Ceramic Tiles, Kitchen Island, Pantry, Carpet, Cathedral/Vaulted Ceiling, Ceiling Fan(s), Wood Floor, Walk-In Closet(s), Granite Counters, Shower Over Tub, Double Vanity
- Walk-In Closet: All Window Coverings, Fireplace, Hardwood, Built-in Features, Ceramic Tiles, Kitchen Island, Pantry, Carpet, Cathedral/Vaulted Ceiling, Ceiling Fan(s), Wood Floor, Walk-In Closet(s), Granite Counters, Shower Over Tub, Double Vanity
- Double Vanity
- Bathtub with Shower
Finished Basement
- Walk-Up Access
- Sump Pump
- Sub-Basement: Recreation Room, Living Room
- Laundry in Basement
Outdoor Features
- Enclosed patio or porch
- Fire Pit
Schools
- Westwood View Elementary School
- Sm East High School
Additional Features
- City Lot
- Central Heating and Cooling System
Community Details
- Association fees include curbside recycling, trash pick up
- Fieldston Subdivision
Listing and Financial Details
- Assessor Parcel Number GP30000001 0013
Ownership History
Purchase Details
Home Financials for this Owner
Home Financials are based on the most recent Mortgage that was taken out on this home.Purchase Details
Home Financials for this Owner
Home Financials are based on the most recent Mortgage that was taken out on this home.Purchase Details
Home Financials for this Owner
Home Financials are based on the most recent Mortgage that was taken out on this home.Purchase Details
Home Financials for this Owner
Home Financials are based on the most recent Mortgage that was taken out on this home.Purchase Details
Home Financials for this Owner
Home Financials are based on the most recent Mortgage that was taken out on this home.Similar Homes in Fairway, KS
Home Values in the Area
Average Home Value in this Area
Purchase History
| Date | Buyer | Sale Price | Title Company |
|---|---|---|---|
| Whittington Sean L | -- | Continental Title Company | |
| Rowland Michelle R | -- | Continental Title | |
| Munson Ricahrd L | -- | Chicago Title Company Llc | |
| Clark Dennis T | -- | Stewart Title | |
| Rost Real Estate Investments Llc | -- | Multiple | |
| Rost Miles B | -- | Security Land Title Company |
Mortgage History
| Date | Status | Borrower | Loan Amount |
|---|---|---|---|
| Open | Whittington Sean L | $521,730 | |
| Previous Owner | Rowland Michelle R | $432,150 | |
| Previous Owner | Rowland Michelle R | $453,100 | |
| Previous Owner | Munson Richard L | $75,000 | |
| Previous Owner | Munson Richard L | $0 | |
| Previous Owner | Munson Richard L | $320,000 | |
| Previous Owner | Munson Richard | $323,000 | |
| Previous Owner | Clark Dennis T | $100,000 | |
| Previous Owner | Rost Real Estate Investments Llc | $379,700 | |
| Previous Owner | Rost Miles B | $340,800 |
Property History
| Date | Event | Price | Change | Sq Ft Price |
|---|---|---|---|---|
| 08/19/2021 08/19/21 | Sold | -- | -- | -- |
| 06/10/2021 06/10/21 | For Sale | $525,000 | +5.0% | $157 / Sq Ft |
| 04/13/2018 04/13/18 | Sold | -- | -- | -- |
| 03/14/2018 03/14/18 | Pending | -- | -- | -- |
| 03/08/2018 03/08/18 | Price Changed | $500,000 | -2.9% | $150 / Sq Ft |
| 02/25/2018 02/25/18 | For Sale | $515,000 | -- | $154 / Sq Ft |
Tax History Compared to Growth
Tax History
| Year | Tax Paid | Tax Assessment Tax Assessment Total Assessment is a certain percentage of the fair market value that is determined by local assessors to be the total taxable value of land and additions on the property. | Land | Improvement |
|---|---|---|---|---|
| 2024 | $7,559 | $63,365 | $33,905 | $29,460 |
| 2023 | $7,557 | $62,905 | $33,905 | $29,000 |
| 2022 | $6,879 | $58,144 | $33,905 | $24,239 |
| 2021 | $6,879 | $62,756 | $28,259 | $34,497 |
| 2020 | $7,563 | $60,881 | $25,686 | $35,195 |
| 2019 | $7,242 | $57,994 | $25,686 | $32,308 |
| 2018 | $6,678 | $53,130 | $25,686 | $27,444 |
| 2017 | $6,670 | $52,279 | $25,686 | $26,593 |
| 2016 | $5,995 | $46,483 | $25,686 | $20,797 |
| 2015 | $5,376 | $42,262 | $22,020 | $20,242 |
| 2013 | -- | $39,100 | $21,589 | $17,511 |
Agents Affiliated with this Home
-
Elaina Sansone

Seller's Agent in 2021
Elaina Sansone
ReeceNichols-KCN
(816) 550-3045
1 in this area
68 Total Sales
-
Debbie Sinclair

Buyer's Agent in 2021
Debbie Sinclair
Prime Development Land Co LLC
(816) 419-1994
1 in this area
161 Total Sales
-
K
Seller's Agent in 2018
Kathi Munson
ReeceNichols - Overland Park
-
Florence Sciara Simpson

Seller Co-Listing Agent in 2018
Florence Sciara Simpson
ReeceNichols - Country Club Plaza
(816) 868-4427
2 in this area
60 Total Sales
-
Shawnna Murrell

Buyer's Agent in 2018
Shawnna Murrell
Murrell Homes Real Estate Grp
(719) 459-6012
105 Total Sales
Map
Source: Heartland MLS
MLS Number: 2326523
APN: GP30000001-0013
- 5535 Suwanee Rd
- 5403 Windsor Ln
- 5516 Falmouth Rd
- 5528 Suwanee Rd
- 3215 Shawnee Mission Pkwy
- 5500 Canterbury Rd
- 5535 Canterbury Rd
- 5516 Chadwick Rd
- 5347 Buena Vista St
- 3818 W 52nd Terrace
- 5324 Fairway Rd
- 5232 Clark Dr
- 5401 Fairway Rd
- 5812 Reinhardt Dr
- 5815 Howe Dr
- 4126 W 53rd Terrace
- 5320 Norwood St
- 5439 Norwood St
- 5239 Catalina St
- 5531 Norwood Rd
- 3500 Shawnee Mission Pkwy
- 5426 Mission Rd
- 5443 Pawnee Ln
- 5416 Mission Rd
- 5435 Pawnee Ln
- 5435 Mission Rd
- 5500 Mission Rd
- 5436 Pawnee Ln
- 5433 Mission Rd
- 3505 Shawnee Mission Pkwy
- 5412 Mission Rd
- 5427 Mission Rd
- 5429 Pawnee Ln
- 5423 Mission Rd
- 5500 State Park Rd
- 5410 Mission Rd
- 5507 Mission Rd
- 3610 Shawnee Mission Pkwy
- 3601 Shawnee Mission Pkwy
- 5440 Windsor Ln
