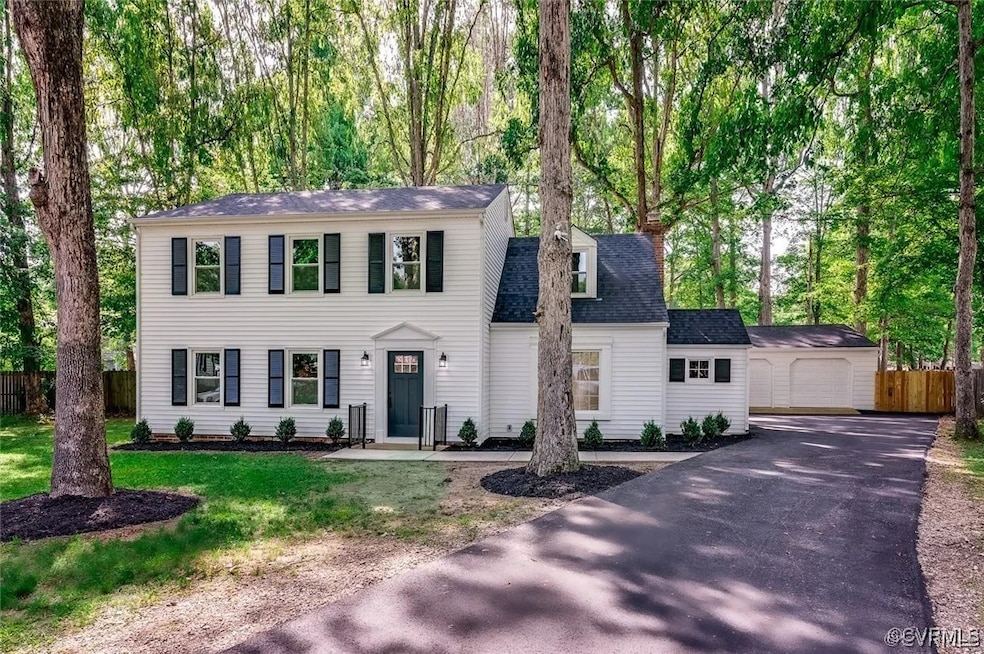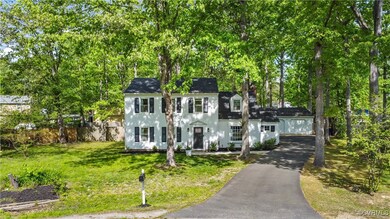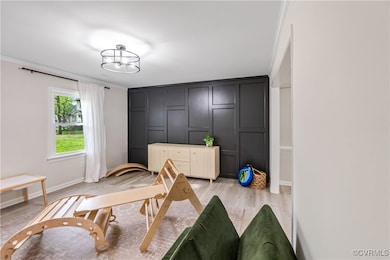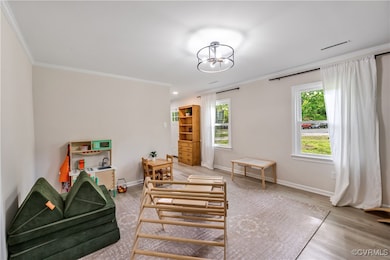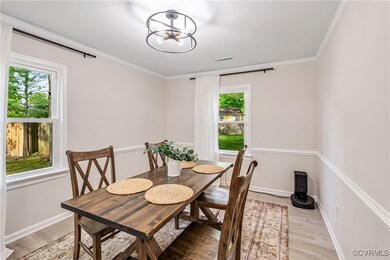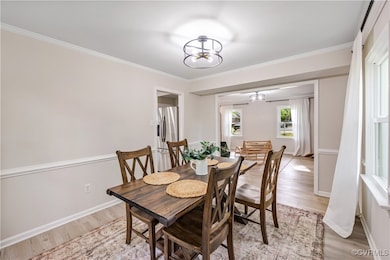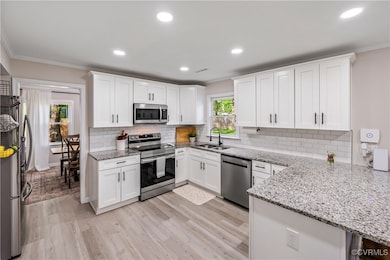
3500 Slate Ct Chesterfield, VA 23832
South Richmond NeighborhoodEstimated payment $2,445/month
Highlights
- Colonial Architecture
- 2 Car Detached Garage
- Patio
- Granite Countertops
- Cooling Available
- En-Suite Primary Bedroom
About This Home
Immaculate 2-Story Home in Like-New Condition – ChesterfieldWelcome to this beautifully maintained 2,072 sq ft home that truly shines like new construction. Located on a quiet cul-de-sac in Chesterfield, this home offers both style and substance—from the inside out.Step inside to luxury vinyl plank flooring, an open and airy layout, and a show-stopping kitchen featuring white soft-close cabinets, granite countertops, and a stylish tiled backsplash. The main level also boasts a versatile flex room with an eye-catching accent wall, a formal dining room, a convenient half bath, and a spacious family room with a cozy wood-burning fireplace.Upstairs, you’ll find the primary bedroom with a tiled shower in owners' bath, 3 generously sized bedrooms with a modern bath in the hall.Outside, enjoy over 1/3 acre of fenced-in yard with an attached storage shed—perfect for pets, play, or gardening. And yes, this home includes a true 2-car garage: a detached 25x25 garage with power, offering tons of storage or workshop potential.This home is truly move-in ready. Just minutes from all the best Richmond has to offer—shopping, dining, parks, and more.Don’t miss your chance to tour this stunning Chesterfield gem!
Last Listed By
BHHS PenFed Realty Brokerage Email: agentservices@penfedrealty.com License #0225247939 Listed on: 04/25/2025

Home Details
Home Type
- Single Family
Est. Annual Taxes
- $3,544
Year Built
- Built in 1975
Lot Details
- 0.38 Acre Lot
- Back Yard Fenced
- Zoning described as R7
Parking
- 2 Car Detached Garage
- Driveway
Home Design
- Colonial Architecture
- Slab Foundation
- Frame Construction
- Asphalt Roof
- Vinyl Siding
Interior Spaces
- 2,072 Sq Ft Home
- 2-Story Property
- Wood Burning Fireplace
Kitchen
- Electric Cooktop
- Microwave
- Dishwasher
- Granite Countertops
Flooring
- Partially Carpeted
- Laminate
- Vinyl
Bedrooms and Bathrooms
- 4 Bedrooms
- En-Suite Primary Bedroom
Outdoor Features
- Patio
Schools
- Jacobs Road Elementary School
- Manchester Middle School
- Manchester High School
Utilities
- Cooling Available
- Heat Pump System
- Water Heater
Community Details
- Belmont Hills West Subdivision
Listing and Financial Details
- Tax Lot 31
- Assessor Parcel Number 765-69-14-09-700-000
Map
Home Values in the Area
Average Home Value in this Area
Tax History
| Year | Tax Paid | Tax Assessment Tax Assessment Total Assessment is a certain percentage of the fair market value that is determined by local assessors to be the total taxable value of land and additions on the property. | Land | Improvement |
|---|---|---|---|---|
| 2024 | $3,714 | $393,800 | $54,000 | $339,800 |
| 2023 | $3,261 | $358,400 | $51,000 | $307,400 |
| 2022 | $2,604 | $283,000 | $48,000 | $235,000 |
| 2021 | $2,318 | $241,400 | $45,000 | $196,400 |
| 2020 | $2,180 | $226,800 | $43,000 | $183,800 |
| 2019 | $2,059 | $216,700 | $41,000 | $175,700 |
| 2018 | $1,852 | $197,200 | $36,000 | $161,200 |
| 2017 | $1,805 | $185,400 | $36,000 | $149,400 |
| 2016 | $1,755 | $182,800 | $36,000 | $146,800 |
| 2015 | $1,662 | $173,100 | $36,000 | $137,100 |
| 2014 | $1,613 | $168,000 | $36,000 | $132,000 |
Property History
| Date | Event | Price | Change | Sq Ft Price |
|---|---|---|---|---|
| 06/02/2025 06/02/25 | Pending | -- | -- | -- |
| 05/31/2025 05/31/25 | Price Changed | $405,000 | -1.2% | $195 / Sq Ft |
| 05/19/2025 05/19/25 | Price Changed | $409,990 | -2.4% | $198 / Sq Ft |
| 04/25/2025 04/25/25 | For Sale | $419,900 | +12.0% | $203 / Sq Ft |
| 07/11/2022 07/11/22 | Sold | $375,000 | +7.3% | $181 / Sq Ft |
| 06/05/2022 06/05/22 | Pending | -- | -- | -- |
| 06/02/2022 06/02/22 | For Sale | $349,500 | +89.9% | $169 / Sq Ft |
| 05/31/2017 05/31/17 | Sold | $184,000 | +2.3% | $89 / Sq Ft |
| 04/07/2017 04/07/17 | Pending | -- | -- | -- |
| 04/03/2017 04/03/17 | For Sale | $179,950 | -- | $87 / Sq Ft |
Purchase History
| Date | Type | Sale Price | Title Company |
|---|---|---|---|
| Bargain Sale Deed | $375,000 | None Listed On Document | |
| Warranty Deed | $184,000 | Metro Title & Settlement Llc | |
| Warranty Deed | $105,000 | -- |
Mortgage History
| Date | Status | Loan Amount | Loan Type |
|---|---|---|---|
| Open | $388,500 | VA | |
| Previous Owner | $180,567 | FHA | |
| Previous Owner | $104,300 | FHA |
About the Listing Agent
Melissa's Other Listings
Source: Central Virginia Regional MLS
MLS Number: 2511423
APN: 765-69-14-09-700-000
- 6910 Silliman Dr
- 7107 Dortonway Place
- 7404 Newbys Ct
- 7217 Leire Ln
- 7408 Newbys Ct
- 7204 Leire Ln
- 7512 Lantern Ridge Ct
- 3906 Autumn Mist Dr
- 3740 Turner Rd
- 3910 Newbys Bridge Rd
- 4224 Litchfield Dr
- 4407 Ketcham Dr
- 4337 Brixton Rd
- 3907 Beethoven Ct
- 4100 Laurelwood Rd
- 7025 Leire Dr
- 6812 Leire Ln
- 7048 Leire Dr
- 7625 Lady Blair Ln
- 7755 Nathan Ln
