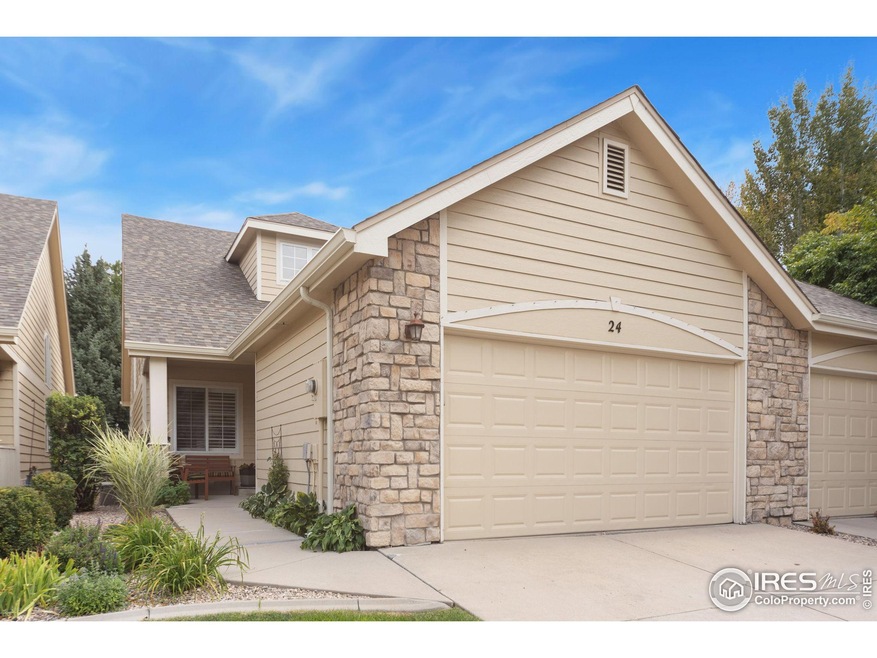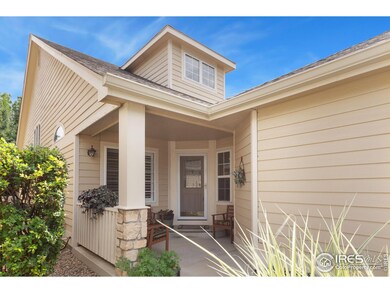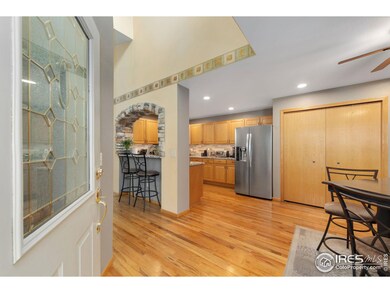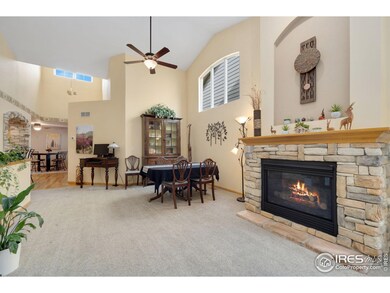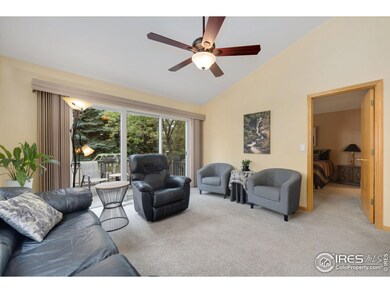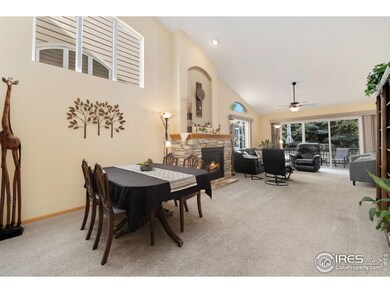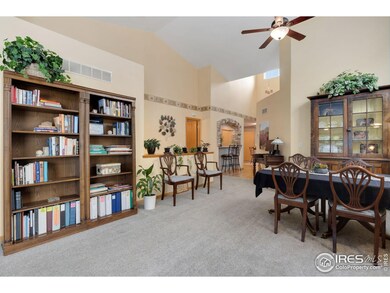
3500 Swanstone Dr Unit 24 Fort Collins, CO 80525
Stone Ridge NeighborhoodHighlights
- Clubhouse
- Deck
- Cathedral Ceiling
- Shepardson Elementary School Rated A-
- Contemporary Architecture
- Wood Flooring
About This Home
As of October 2024Charming Ranch-Style End Unit Townhome with Finished Basement. This beautifully updated ranch-style end unit townhome offers maintenance-free living with a fantastic floor plan and modern finishes. The kitchen has been updated with new quartz countertops, undermount sink, full tile backsplash, and newer appliances. The primary bedroom suite features an updated walk-in shower, dual vanities, and a spacious walk-in closet. The professionally finished basement is perfect for entertaining, complete with a stunning wet bar, large recreation room, built-in Murphy bed, and a sleek 3/4 bath. Enjoy outdoor living on the covered front porch or relax on the back deck, which features newer composite decking for easy upkeep. The furnace, A/C, and water heater are all newer and in excellent condition. With a radon mitigation system in place and a recently replaced roof, this home is truly move-in ready. The attached 2-car garage and low-maintenance living make this home the ideal blend of comfort and convenience.
Townhouse Details
Home Type
- Townhome
Est. Annual Taxes
- $2,367
Year Built
- Built in 1997
Lot Details
- 3,380 Sq Ft Lot
- End Unit
- Cul-De-Sac
- West Facing Home
HOA Fees
Parking
- 2 Car Attached Garage
- Garage Door Opener
Home Design
- Half Duplex
- Contemporary Architecture
- Wood Frame Construction
- Composition Roof
- Composition Shingle
- Stone
Interior Spaces
- 1,973 Sq Ft Home
- 1-Story Property
- Bar Fridge
- Cathedral Ceiling
- Ceiling Fan
- Gas Log Fireplace
- Window Treatments
- Family Room
- Living Room with Fireplace
- Dining Room
- Basement Fills Entire Space Under The House
- Radon Detector
Kitchen
- Eat-In Kitchen
- Electric Oven or Range
- Microwave
- Dishwasher
- Disposal
Flooring
- Wood
- Carpet
Bedrooms and Bathrooms
- 2 Bedrooms
- Walk-In Closet
- Primary bathroom on main floor
- Walk-in Shower
Laundry
- Laundry on main level
- Dryer
- Washer
Outdoor Features
- Deck
Schools
- Shepardson Elementary School
- Lesher Middle School
- Ft Collins High School
Utilities
- Forced Air Heating and Cooling System
- High Speed Internet
- Cable TV Available
Listing and Financial Details
- Assessor Parcel Number R1515900
Community Details
Overview
- Association fees include common amenities, snow removal, ground maintenance, management, maintenance structure, hazard insurance
- Stone Ridge Subdivision
Amenities
- Clubhouse
Recreation
- Community Pool
- Park
Ownership History
Purchase Details
Home Financials for this Owner
Home Financials are based on the most recent Mortgage that was taken out on this home.Purchase Details
Home Financials for this Owner
Home Financials are based on the most recent Mortgage that was taken out on this home.Purchase Details
Home Financials for this Owner
Home Financials are based on the most recent Mortgage that was taken out on this home.Purchase Details
Similar Homes in Fort Collins, CO
Home Values in the Area
Average Home Value in this Area
Purchase History
| Date | Type | Sale Price | Title Company |
|---|---|---|---|
| Warranty Deed | $510,000 | None Listed On Document | |
| Warranty Deed | $359,000 | Guardian Title | |
| Warranty Deed | $214,000 | -- | |
| Warranty Deed | $157,930 | -- |
Mortgage History
| Date | Status | Loan Amount | Loan Type |
|---|---|---|---|
| Open | $459,000 | New Conventional | |
| Previous Owner | $73,000 | New Conventional | |
| Previous Owner | $49,000 | New Conventional | |
| Previous Owner | $171,200 | New Conventional | |
| Previous Owner | $40,000 | Credit Line Revolving | |
| Previous Owner | $121,331 | Construction |
Property History
| Date | Event | Price | Change | Sq Ft Price |
|---|---|---|---|---|
| 10/04/2024 10/04/24 | Sold | $510,000 | 0.0% | $258 / Sq Ft |
| 09/11/2024 09/11/24 | For Sale | $510,000 | +42.1% | $258 / Sq Ft |
| 09/19/2019 09/19/19 | Off Market | $359,000 | -- | -- |
| 06/21/2018 06/21/18 | Sold | $359,000 | -1.9% | $263 / Sq Ft |
| 05/24/2018 05/24/18 | For Sale | $366,000 | -- | $268 / Sq Ft |
Tax History Compared to Growth
Tax History
| Year | Tax Paid | Tax Assessment Tax Assessment Total Assessment is a certain percentage of the fair market value that is determined by local assessors to be the total taxable value of land and additions on the property. | Land | Improvement |
|---|---|---|---|---|
| 2025 | $2,489 | $29,621 | $3,350 | $26,271 |
| 2024 | $2,368 | $29,621 | $3,350 | $26,271 |
| 2022 | $2,284 | $24,193 | $3,475 | $20,718 |
| 2021 | $2,309 | $24,889 | $3,575 | $21,314 |
| 2020 | $2,201 | $23,524 | $3,575 | $19,949 |
| 2019 | $2,211 | $23,524 | $3,575 | $19,949 |
| 2018 | $1,994 | $21,881 | $3,600 | $18,281 |
| 2017 | $1,987 | $21,881 | $3,600 | $18,281 |
| 2016 | $1,790 | $19,613 | $3,980 | $15,633 |
| 2015 | $1,778 | $19,610 | $3,980 | $15,630 |
| 2014 | $1,497 | $16,410 | $3,980 | $12,430 |
Agents Affiliated with this Home
-
Matt Nesbitt

Seller's Agent in 2024
Matt Nesbitt
Group Mulberry
(970) 690-7155
1 in this area
130 Total Sales
-
Jesse Laner

Buyer's Agent in 2024
Jesse Laner
C3 Real Estate Solutions, LLC
(970) 672-7212
1 in this area
316 Total Sales
-
Rick Kelleher

Seller's Agent in 2018
Rick Kelleher
RE/MAX
9 Total Sales
-
Tim Leonard

Seller Co-Listing Agent in 2018
Tim Leonard
RE/MAX
(970) 227-0152
17 Total Sales
Map
Source: IRES MLS
MLS Number: 1018378
APN: 87294-23-024
- 2927 Percheron Dr
- 3736 Kentford Rd
- 3712 Rochdale Dr
- 3742 Kentford Rd
- 2906 Redburn Dr
- 3221 Mesa Verde St
- 2938 Paddington Rd
- 2832 William Neal Pkwy Unit C
- 3209 Grand Teton Place
- 4062 Newbury Ct
- 2714 Annelise Way
- 2406 Wapiti Rd
- 3063 Denver Dr
- 2506 Sunstone Dr
- 2975 Denver Dr
- 2415 Sunray Ct
- 2215 Whitetail Place
- 2426 Parkfront Dr Unit G
- 2702 Rigden Pkwy Unit F4
- 2556 Des Moines Dr Unit 103
